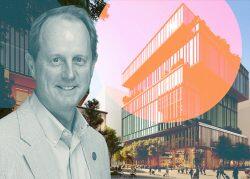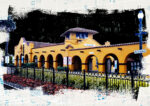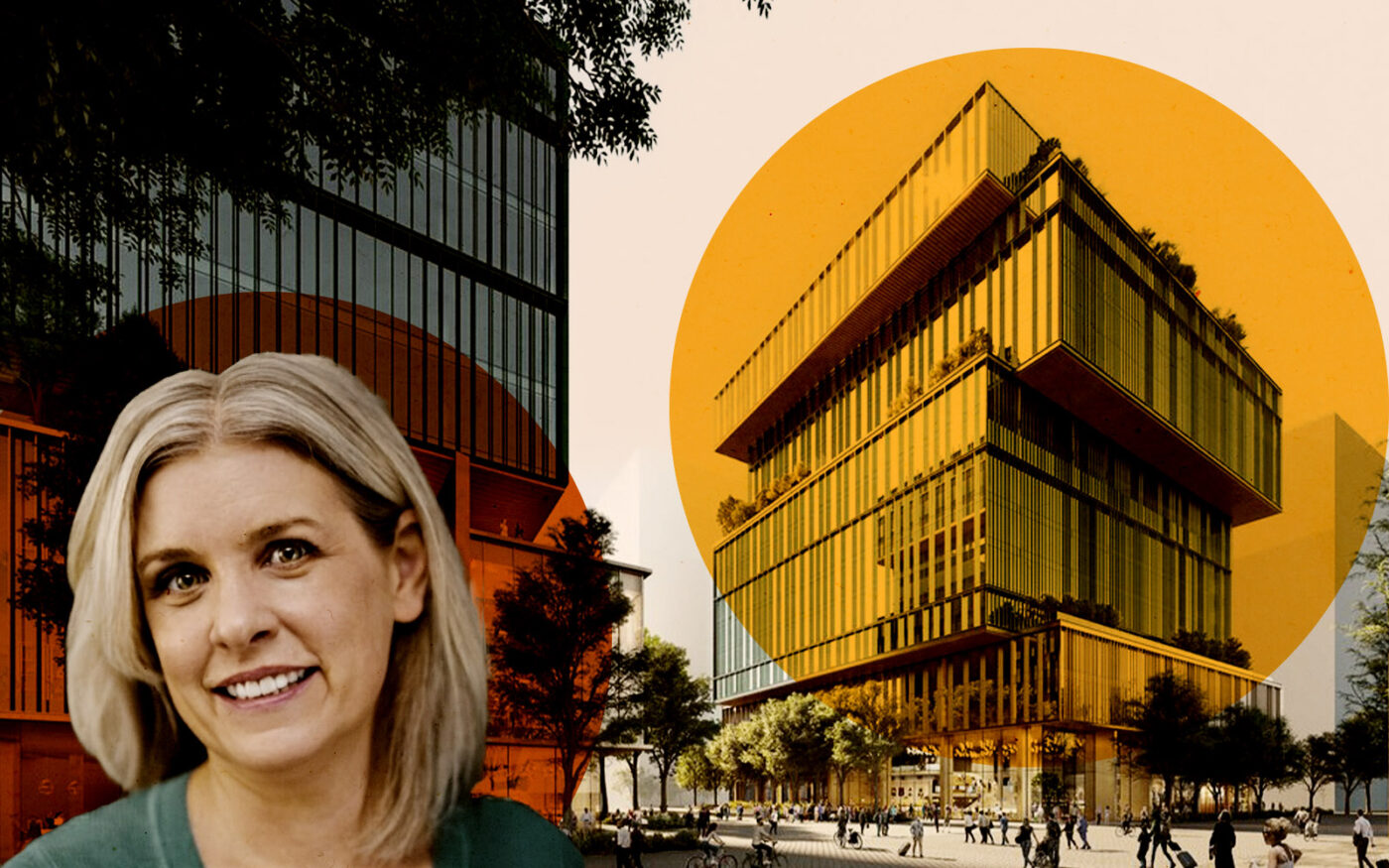Caltrain has won approval to build two 16-story offices in Downtown San Jose as office vacancy creeps past 30 percent, but the agency now seeks a developer.
The commuter railway operated by the Peninsula Corridor Joint Powers Board got the nod to build the 1.2 million-square-foot development at 35-91 South Montgomery Street, next to Diridon Station, the Silicon Valley Business Journal reported. It would replace a parking lot.
The agency unveiled plans two years ago to build the mixed-use development next to the station where Google plans to build an 80-acre campus known as Downtown West, now stalled.
Plans for the 3.1-acre site since before the pandemic have included a tandem complex of office towers, shops and restaurants around a central plaza.
“Obviously the market for office is not fantastic right now, but in the long run, we think it is a really great site for office,” Caltrain’s Director of Real Estate and Transit-Oriented Development Nadine Fogarty told the Business Journal. “We are willing to be patient.”
With approvals in hand, Caltrain’s next step is to issue a competitive request for proposal to select a developer, she said.
The date of the RFP is uncertain and would depend on market conditions.
“Because we’re a public agency, we have a bit of a different process for proceeding with development and it takes us a bit more lead time,” Fogarty said. “This puts us in a really good position that we think we can hit the market at the right time.”
Any cranes over Silicon Valley are more likely to be birds than hoists for office construction. The office vacancy in San Jose was 31 percent in the third quarter, according to Cushman & Wakefield. Vacancy in the greater Silicon Valley market was a record 23 percent.
The two 265-foot office towers with ground-floor shops and restaurants at Diridon Station would be bounded by West San Fernando Street, Cahill Street, Crandall Street and South Montgomery Street.
The project, designed by Chicago-based Perkins&Will, and Arup, based in London, includes multiple terraces to serve as gathering spots for as many as 6,000 office workers above 31,300 square feet of “active ground-floor uses.”
The angular buildings look like imperfect stacks of four glass blocks in brown, green and blue tints, according to a rendering.
Plans by Google for San Jose’s main transit hub include 4,000 homes, 7.3 million square feet of offices, 500,000 square feet of shops and restaurants and 15 acres of parks. The project, paused last year, could hit the start button with an affordable housing project at 720 West San Carlos Street, according to plans filed this summer.
— Dana Bartholomew
Read more



