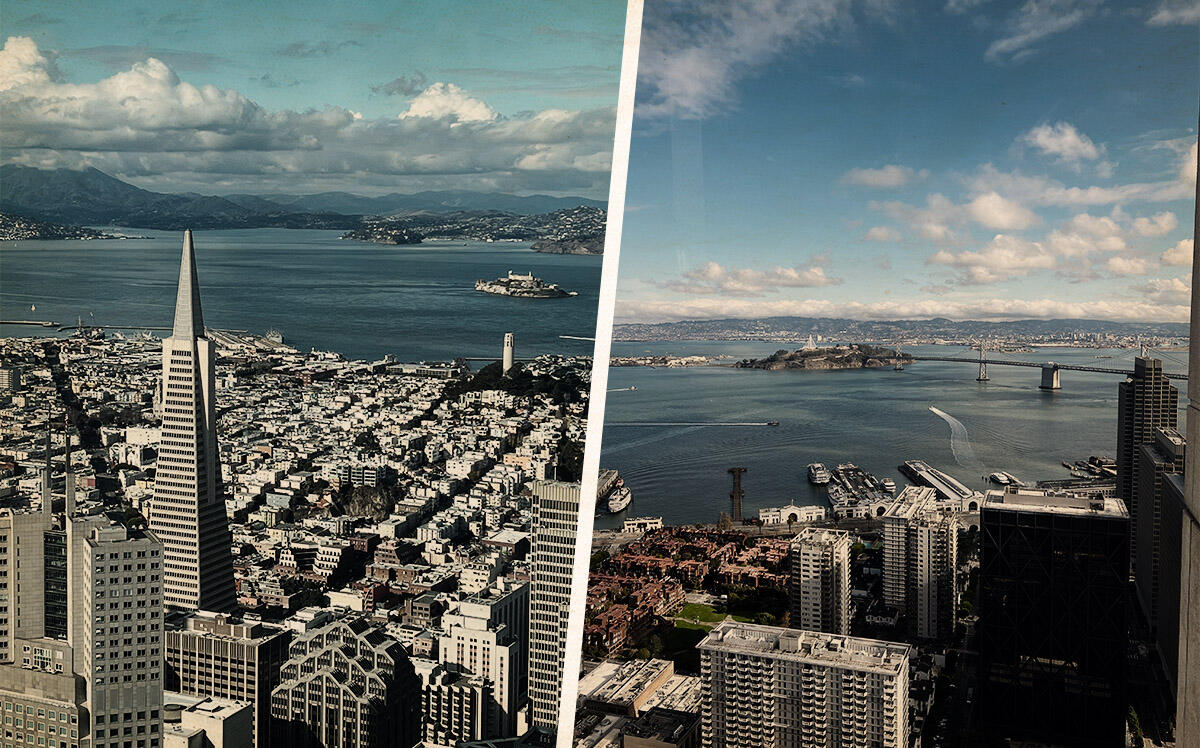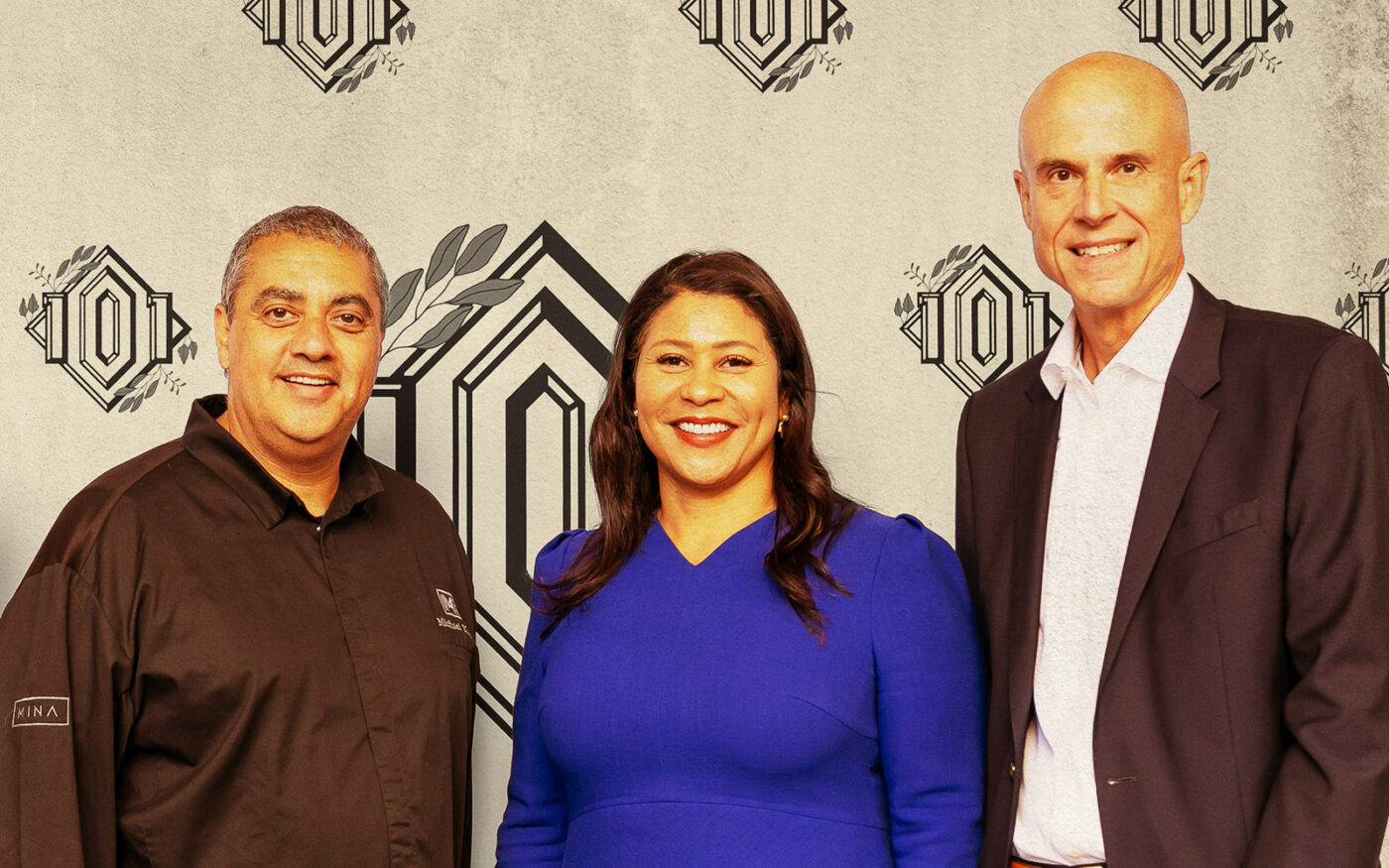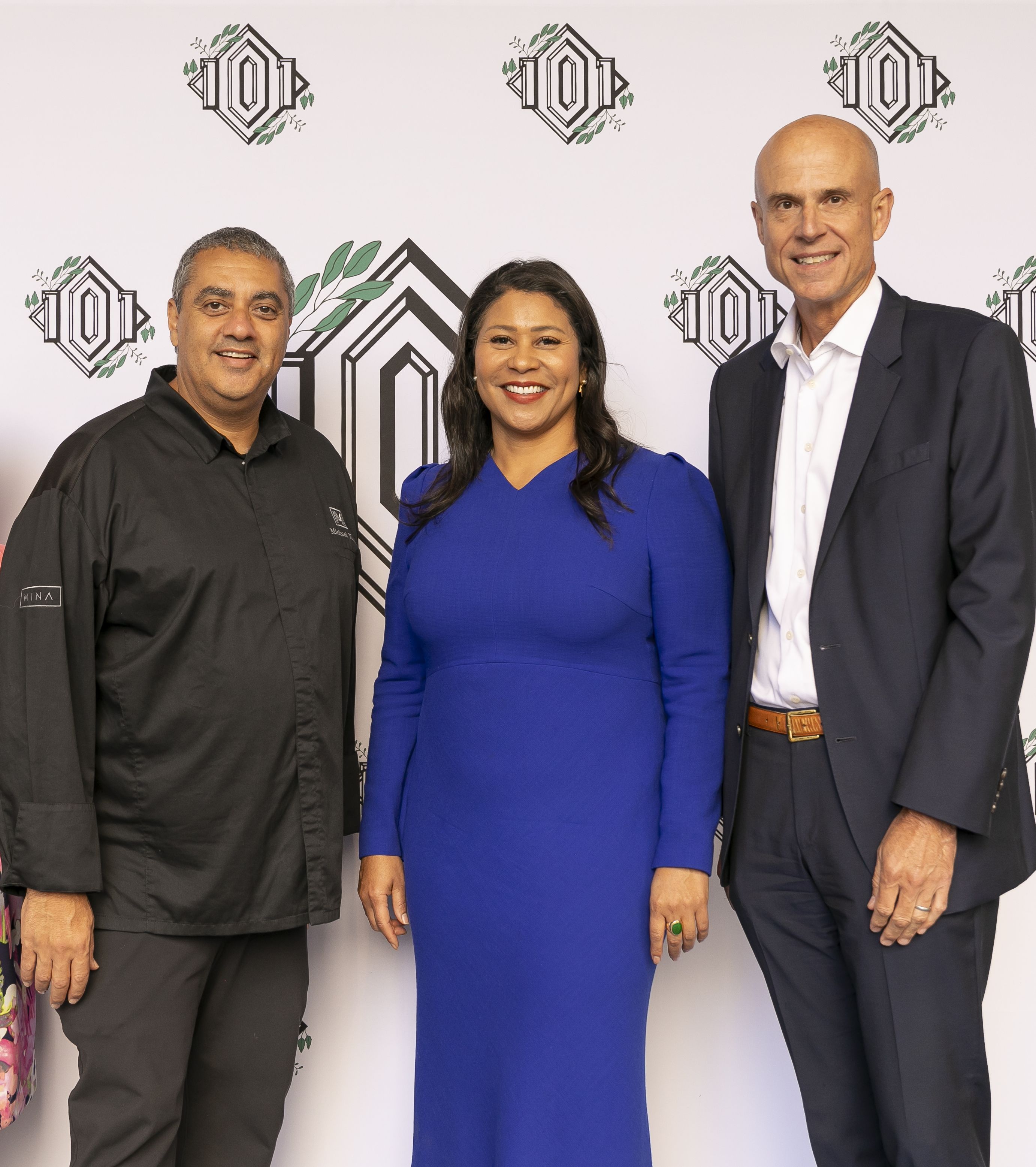For more than 40 years, 101 California Street has remained largely the same as when postmodern architects Philip Johnson and John Burgee designed it in the early 1980s. Recently, original developer and current co-owner Hines unveiled the first-ever overhaul of the 1.25 million-square-foot office building’s ground-floor and plaza — a $75 million bet on the long-term viability of San Francisco’s Downtown.
The new lobby, amenities spaces and outdoor fixtures — including a glass-enclosed grab-and-go eatery from chef Michael Mina due to open next year — were all in the works a few years before the pandemic upended the office market, according to Hines Senior Managing Director George Clever.
“101 Cal has always been a top five building in San Francisco,” Clever said. “We felt that with some of the newer products coming online — Salesforce Tower, Park Tower, some of the other newer products — in order to stay in that top five, we needed to invest some capital in the building and bring it up to current standards.”
The head start was the key to staying on track with the $75 million budget, Clever explained, as the construction bids were locked in during the early pandemic, “before inflation had really kicked in.”
The pre-pandemic improvement plans ended up aligning with a lot of the amenities tenants want today, Clever said. Only a touchless entry and elevator system was added as a direct response to Covid concerns. Otherwise, the renovation largely went on as it was planned in 2018, he said.
Concierge stations and seating areas were added to the lobby, which also got a new black granite floor. An old bank location on the ground floor was transformed into a cafe and lounge dubbed “The Clubhouse,” which has a tenant-only casual meeting and event space above. Clever said the company is in talks with a possible vendor for the cafe.
Below ground, a tenant-only fitness center went in. The exterior of the plaza was upgraded with native plants in permanent planters, not to mention the new Michael Mina location. Mina’s existing PABU Izakaya restaurant also received a glass-enclosed dining room and a canopied outdoor space with built-in heaters.
The work happened over three stages beginning in mid-2021, which was essential to making sure tenants were as inconvenienced as little as possible, Clever said.
Clever has received positive feedback from the broker community, though he couldn’t point to any specific tenants who signed leases or decided to stay put because of the new amenities. But he said the renovations were not expected to have an immediate impact and were more about drawing tenants in over the long term.
“We’ve been selling the dream, if you will, and now that people can see it and it’s real, I think it’s going to help,” he said, adding that rents are “as high as they’ve ever been” in the prime view spaces above the 25th floor, while filling the lower levels has been a challenge.
He hopes the “welcoming” plaza and ground floor will help to bring more foot traffic and sorely needed activation to the North Financial District. It has been one of the neighborhoods hardest hit by work from home policies, though not as much as the South Financial District and SoMa. He said the money the city is putting into programs to revitalize the area is helpful, but he’s under no illusion that there’s a quick fix.
“I think all that stuff is great and it’s additive,” he said. “I think it’s just going to take time for people to come back downtown.”
Read more







