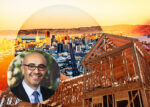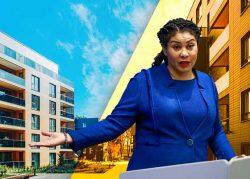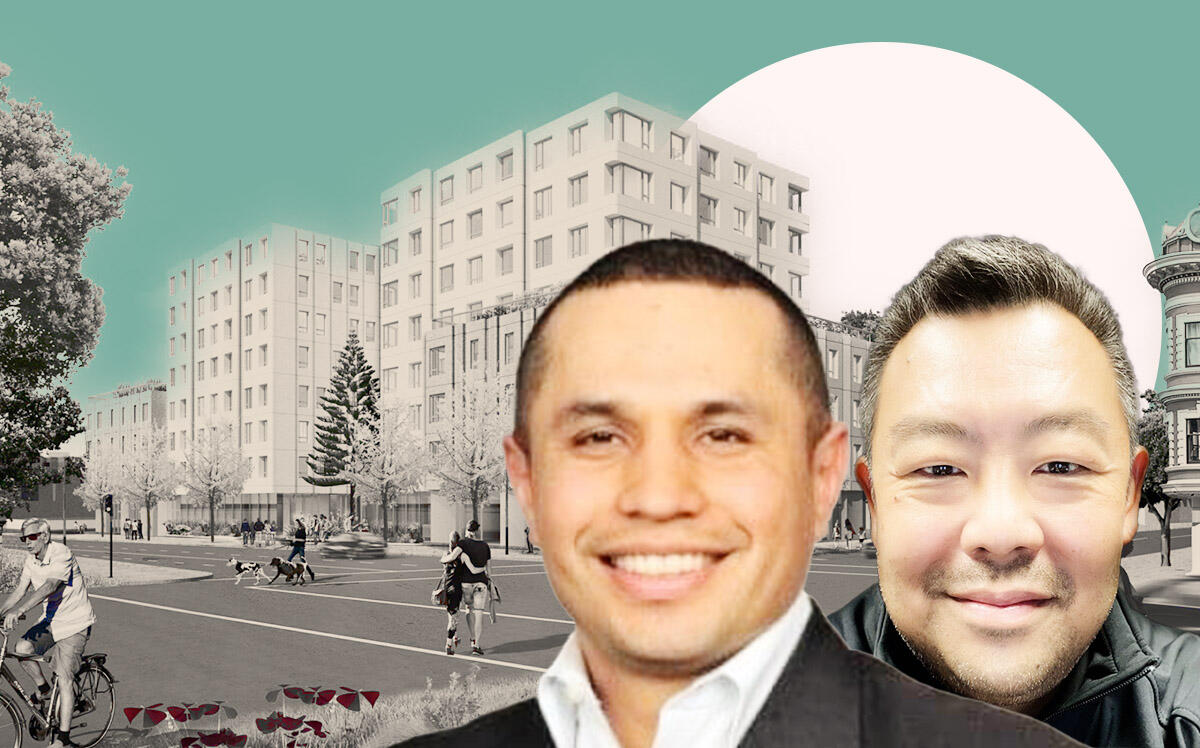The developers behind plans for affordable apartments in San Francisco at a cost of more than $1 million each have boosted the size of the complex.
The Chinatown Community Development Center and Tenderloin Neighborhood Development have obtained new permits to build a 160-unit building at 730 Stanyan Street in Haight-Ashbury, SFYimby reported.
Plans now call for 160 units across eight floors, from 120 units across six floors, to be 100 percent affordable for very low-income to low-income households. The $166 million project would cost $1.04 million per unit.
Of the 160 units, 128 units would be for affordable family housing, including 20 units for homeless families. Some 30 units would serve homeless youth, with two units for onsite managers.
The complex would include 35 studios, 43 one-bedroom, 42 two-bedroom and 40 three-bedroom apartments.
The city’s Planning Department approved the new building permits at the same time the Board of Supervisors passed a resolution supporting potential state funding for the project.
Though building permits were approved, they have not been issued, according to SFYimby, and the project remains under review, according to the city’s Planning Department website. The project must still be approved by the Board of Supervisors.
New design plans were also unveiled by OMA, an international architecture firm based in the Netherlands. The executive architect is Y.A. Studio, based in San Francisco.
The new design calls for a white-and-gray building with a complex footprint, with yellow-colored windows that now open. A public plaza would surround a main lobby entrance and community room.
The ground floor would include a childcare center, public community rooms and a cafe. Two courtyards in the rear would be dedicated to residents and to childcare.
The fifth floor would have a public terrace looking toward Golden Gate Park. Another urban agriculture terrace would serve resident gardeners. The rooftop will be capped by a green roof with native meadow grass.
Pending approval, construction could start in 2024 and be completed by 2026.
The project was among three to apply for state funding last month that demonstrate the daunting cost of developing all-affordable projects in San Francisco. One affordable complex would cost $1.2 million per unit.
San Francisco will need an additional $1.3 billion to build enough affordable homes to meet its state housing goal of nearly 33,000 affordable units for very low-income and low-income families by the end of the decade.
— Dana Bartholomew
Read more


