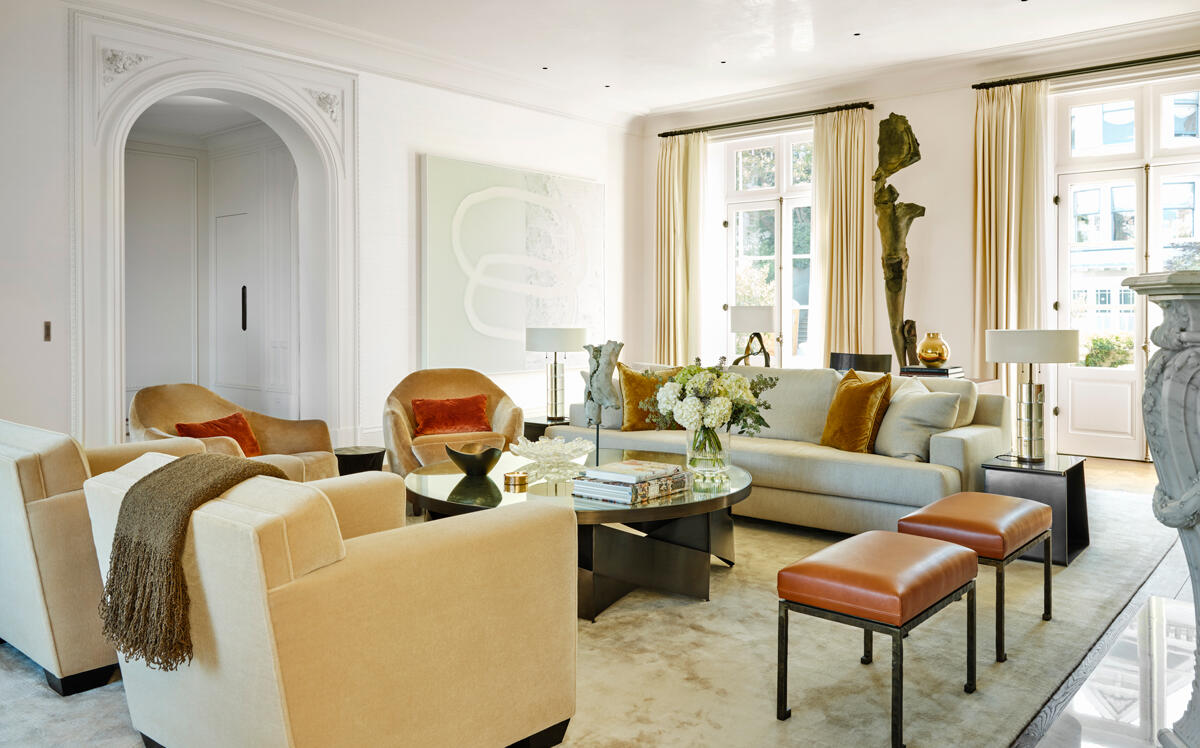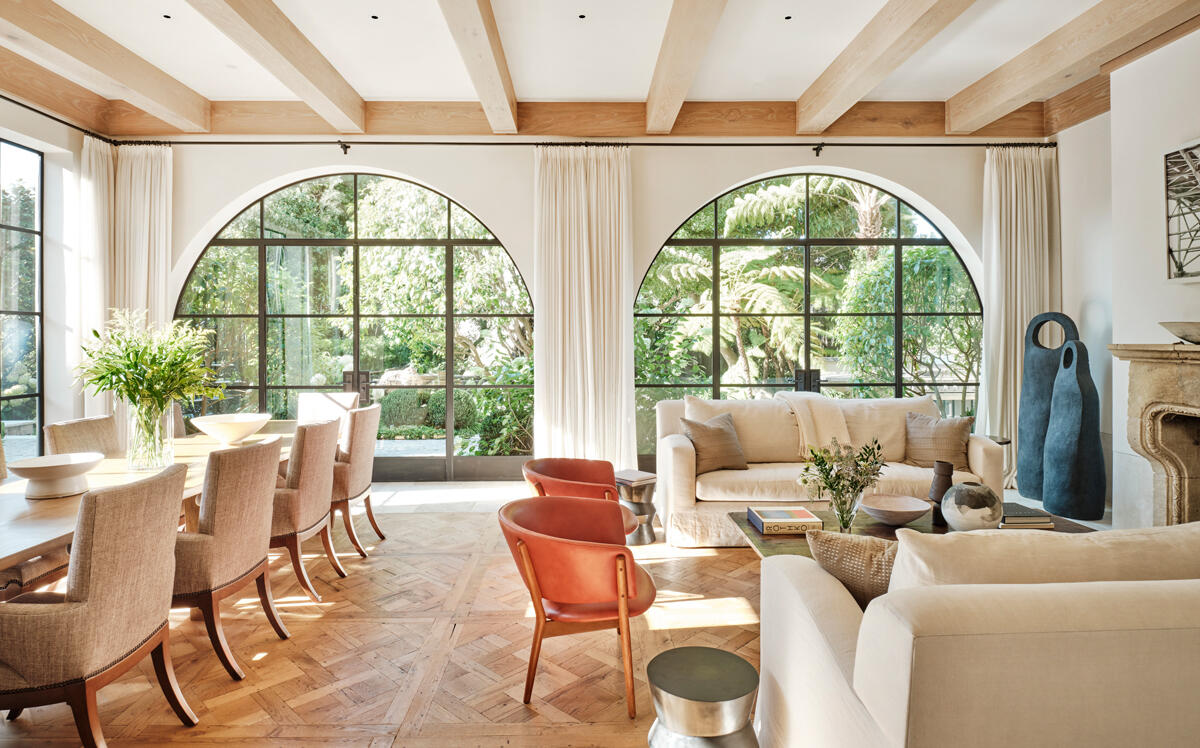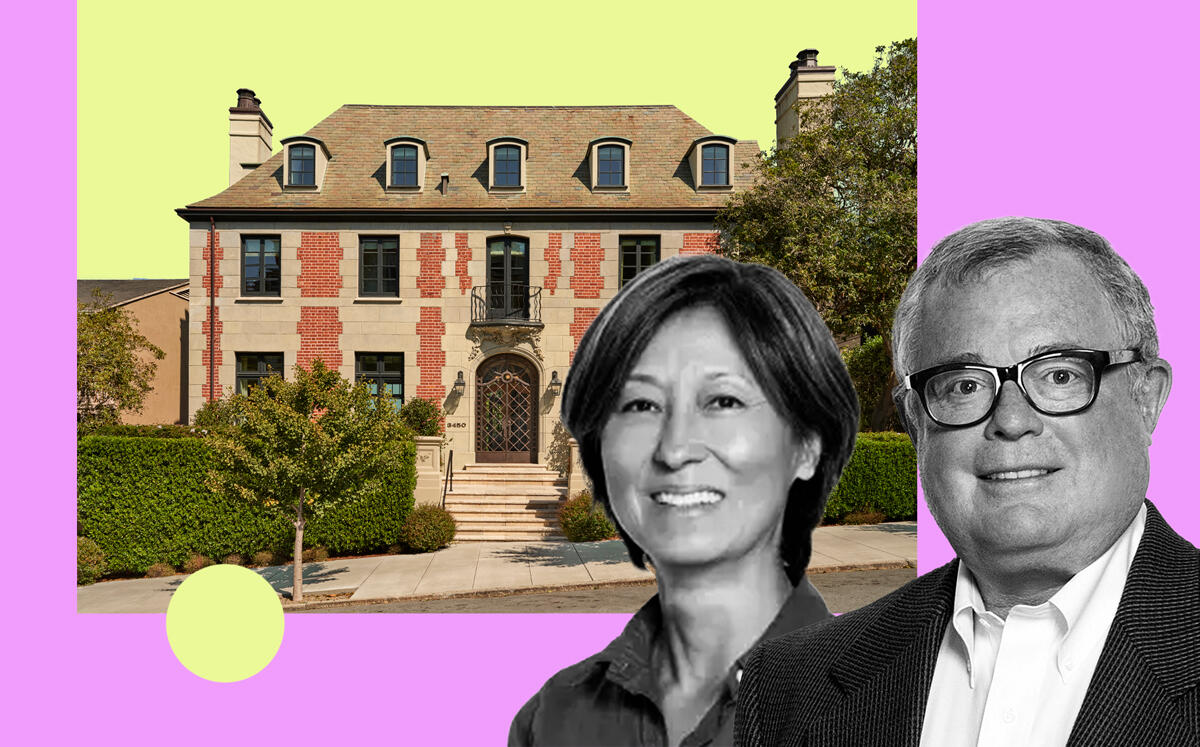Billionaire cloud company co-founders Mark Armenante and Young Sohn are asking $45 million for the 1930s-era Presidio Heights home they renovated down to the studs.
The asking price represents the highest for a residential property by far in San Francisco this year. It works out to just over $4,500 for each of the home’s nearly 10,000 square feet.

3450 Washington Street (Compass)
Armenante and Sohn, who are married as well as business partners, bought 3450 Washington Street for $18 million from University of Phoenix founder John Sperling and his son Peter in 2014, according to loan documents and title records for the property. The property was purchased through the couple’s YM2 LLC.
That was the same year Armenante and Sohn co-founded cloud and mobile software company Vlocity, after leaving Veeva Systems, a cloud company focused on the life sciences sector, which they also co-founded. In 2020, Salesforce bought Vlocity for $1.3 billion. This year, Forbes put Sohn’s personal net worth at $500 million, and named her as number 54 on its list of “America’s Self-Made Women.” Forbes did not have updated figures for Armenante but said his holdings in Veeva alone were worth $659 million when the company went public in 2013.
Listing agent Antoine Crumeyrolle of Compass did not name the owners but said via email that they have multiple properties and were not using this one so they decided to sell. The couple bought two Santa Barbara-area homes in the last two years, according to DIrt, have multiple properties in New York City and a mansion in the gated Lake Tahoe community of Martis Camp.

3450 Washington Street (Compass)
Even with ultra-luxury listings in the city dropping their asking prices by millions, and the next-highest-priced home in the city listed at $32 million, Crumeyrolle said the $45 million price tag was supported by a San Francisco home that has been “perfected through a ‘down-to-the-studs’ renovation featuring a completely reimagined interior showcasing exquisite timeless finishes throughout.”
Built in the early 1930s by architect Albert Farr, the Golden Gate Bridge-view home was seismically retrofitted during a 2016 renovation by Matarozzi Pelsinger Builders and Handel Architects, but still has its French-Normandy-inspired brick-accented facade. The lower level was outfitted with a sauna and steam room, a three-car redwood-paneled garage, and a 3,000-bottle temperature-controlled wine cellar, which hides a secret cigar room behind its mirrored back wall. The large family room on this level has a kitchen, fireplace and an exterior spiral staircase that connects to the main entertaining floor one flight up.
There are four floors, six bedrooms and 8.5 baths in all and an elevator was added during the renovation to connect all levels. The primary suite sports two walk-in closets, and a bathroom with three types of marble and a double-sided vanity in the middle of the room, as well as views overlooking the Presidio two blocks away and across the bay to the Marin Headlands.
Exterior work to the rear of the home, which sits on a 75-foot-wide by 128-foot-deep lot, includes a hand-laid reclaimed cobblestone driveway and motor court. Large limestone terraces with Golden Gate Bridge views were also added on the bottom two entertaining floors.
Read more


