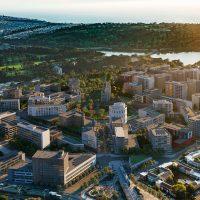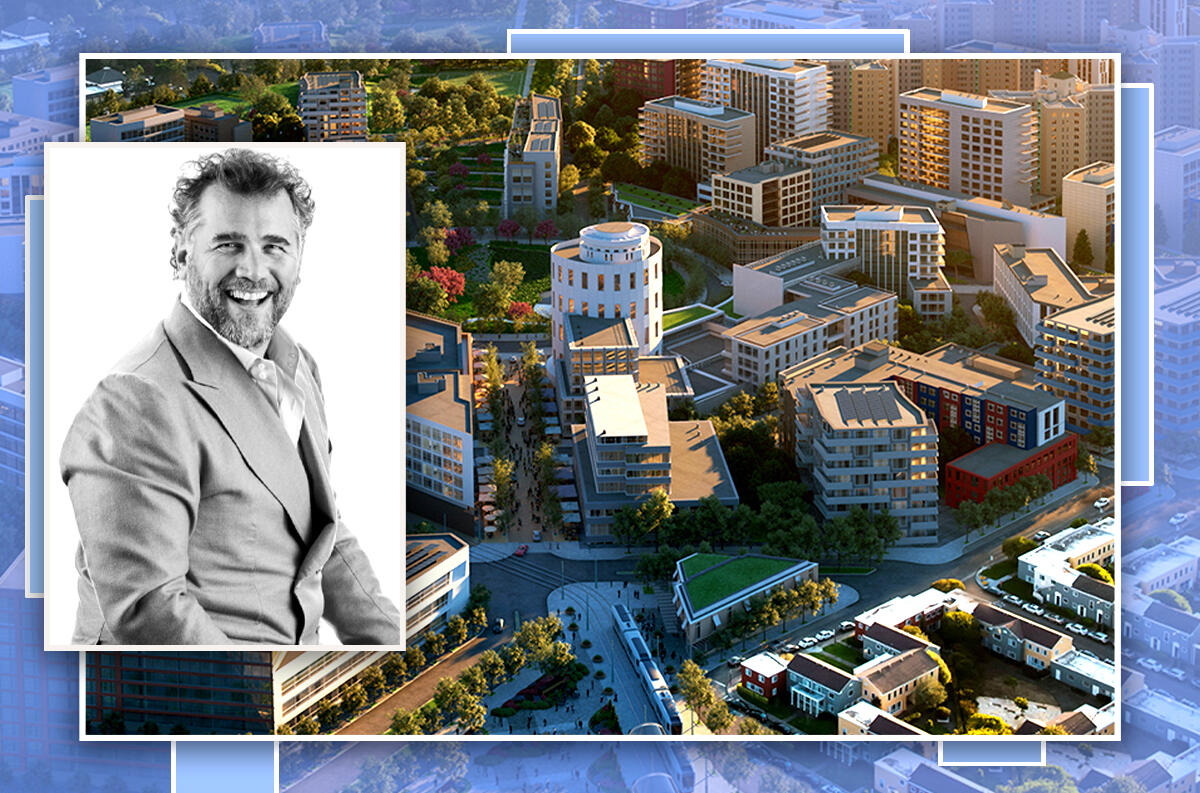A nearly 5,700-unit expansion of San Francisco’s Parkmerced has stalled since 2011. Now its owner has unveiled detailed plans to build hundreds of the approved apartments.
Maximus Real Estate Partners, based in the city, has released new renderings for 896 units in three blocks of mixed-use apartments for its 152-acre rental development in southwest San Francisco, SFYimby reported.
The redevelopment of the World War II-era neighborhood south of San Francisco State University calls for 5,679 new units, adding to the original 3,221 garden-style and mid-rise apartments already there.
When complete, Parkmerced would contain 8,900 units across 91 buildings. It would include 230,000 square feet of shops and restaurants, 80,000 square feet of offices and a 64,000-square-foot community center.
The 11.2-million-square-foot project was approved in 2011, then delayed by a lawsuit. A construction timeline has not been disclosed.
A Phase 1A and 1B, designed by different architects, would build five buildings containing 1,013 units to redevelop four blocks on the east and west sides of the master plan. When finished, they would offer housing for residents affected by Phase 1C and 1D.
The new renderings include the last two subphases of the first leg of construction. They show proposed designs for Blocks 3W, 4, and 21S, with a combined 896 apartments, with parking for 642 cars and 461 bicycles.
The Block 3W plan, designed by BDE Architecture, calls for a four-story complex containing 274 apartments at 99 Higuera Avenue, on the west side. It would include 108 units at market rate, and 166 units for displaced Parkmerced households.
The Block 4 plan, designed by Kennerly Architecture & Planning, calls for a nine-story complex containing 151 apartments at 600 Arballo Drive. Parking would serve 84 bicycles, but no cars.
The Block 21S plan, designed by Kohn Pedersen Fox Associates, calls for two 14-story towers divided by six-story podiums containing 471 apartments at 101 Font Boulevard, on the east side. A parking garage would serve 153 cars and 240 bicycles.
Parkmerced, a planned community developed by Metropolitan Life and designed by Leonard Schultze and Associates, opened its first apartments in 1944 for homecoming war veterans. A new master plan by Skidmore Owings & Merrill aims to turn it into a pedestrian-oriented transit neighborhood.
Phase 1 was approved in 2015, with construction expected to break ground that year, then in 2018, then in 2020.
Maximus Real Estate secured $1.775 billion for refinancing Parkmerced in 2019. It received a $275 million construction loan in February 2020. The following April, it requested debt forbearance on a $955 million loan because of hardships incurred by the pandemic.
— Dana Bartholomew
Read more


