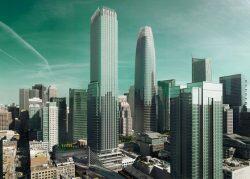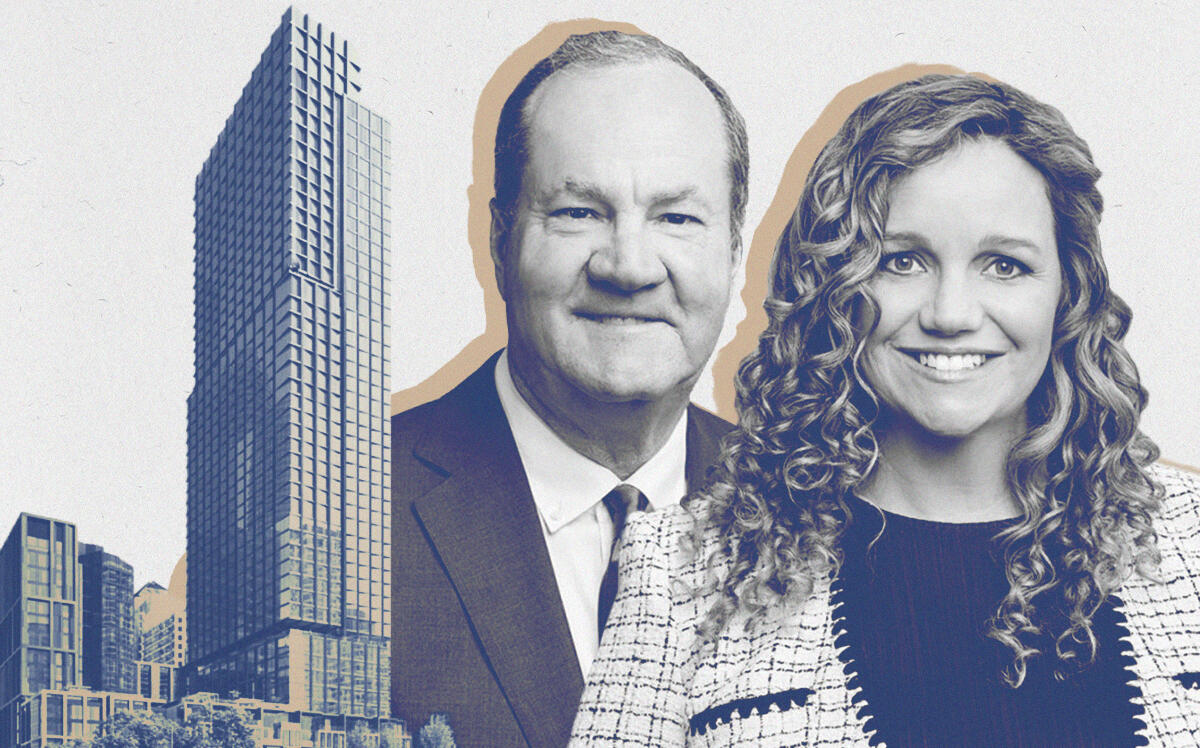Developers behind the 47-story Transbay residential tower planned for San Francisco’s South of Market have filed plans to increase the height of the project.
Hines, a co-developer and owner of the property at 200 Main St., has proposed increasing the project height to 513 feet, from its previous plans of 450 feet, SFYimby reported.
The Transbay Block 4 building would create hundreds of affordable apartments, condominiums, and townhomes overlooking the proposed Transbay Park. The project is being developed by Hines, New York-based Goldman Sachs, and Urban Pacific, based in Long Beach.
The property is one of the last remaining undeveloped lots in the Transbay area, sitting on the former Temporary Terminal, which operated from 2010 to 2018. The Transbay Park will be developed along with Transbay Blocks 2 and 3.
The proposed design for Block 4, led by Solomon Cordwell Buenz, will split the project into affordable units, market-rate apartments, condominiums and townhomes spread across two buildings.
The mixed-use, 513-foot highrise would contain nearly a million square feet, including 840,000 square feet of housing, 8,400 square feet of ground-floor shops and restaurants and an underground parking garage for 224 vehicles and 556 bicycles.
The 47-story tower would include 324 affordable and market-rate apartments, 135 condos and 20 townhomes within a six-story addition at the base overlooking Transbay Park.
A 16-story podium building would face Howard and Beale streets, and include nearly 200,000 square feet containing 202 affordable units managed by Mercy Housing.
An F4 Transbay Partners consortium, led by Hines, is behind a 1.1 million square-foot condominium-and-hotel tower planned in the East Cut. It just agreed to pay $40 million for delaying the 61-story residential highrise at 542-550 Howard St. The tower hotel will be managed by Rosewood Hotels and Resorts.
Read more


