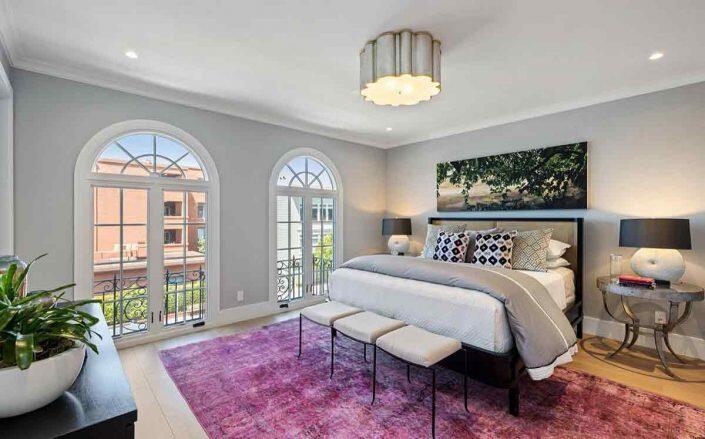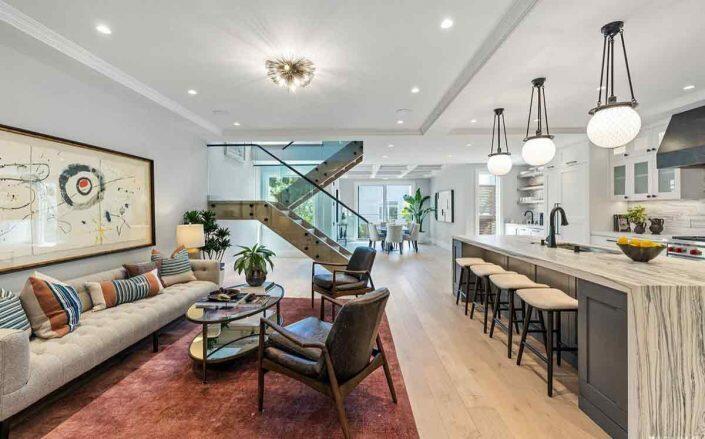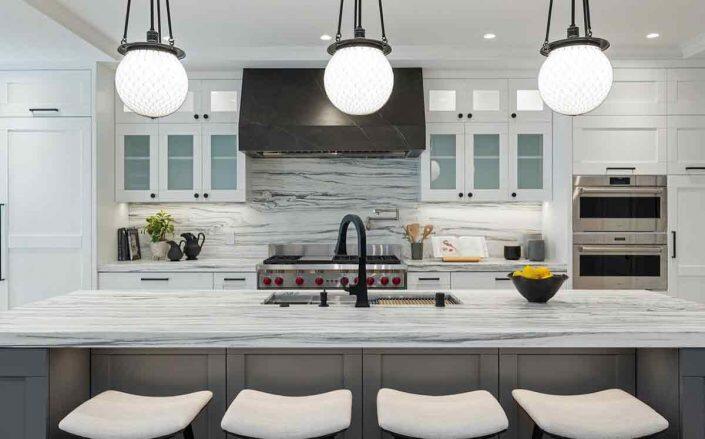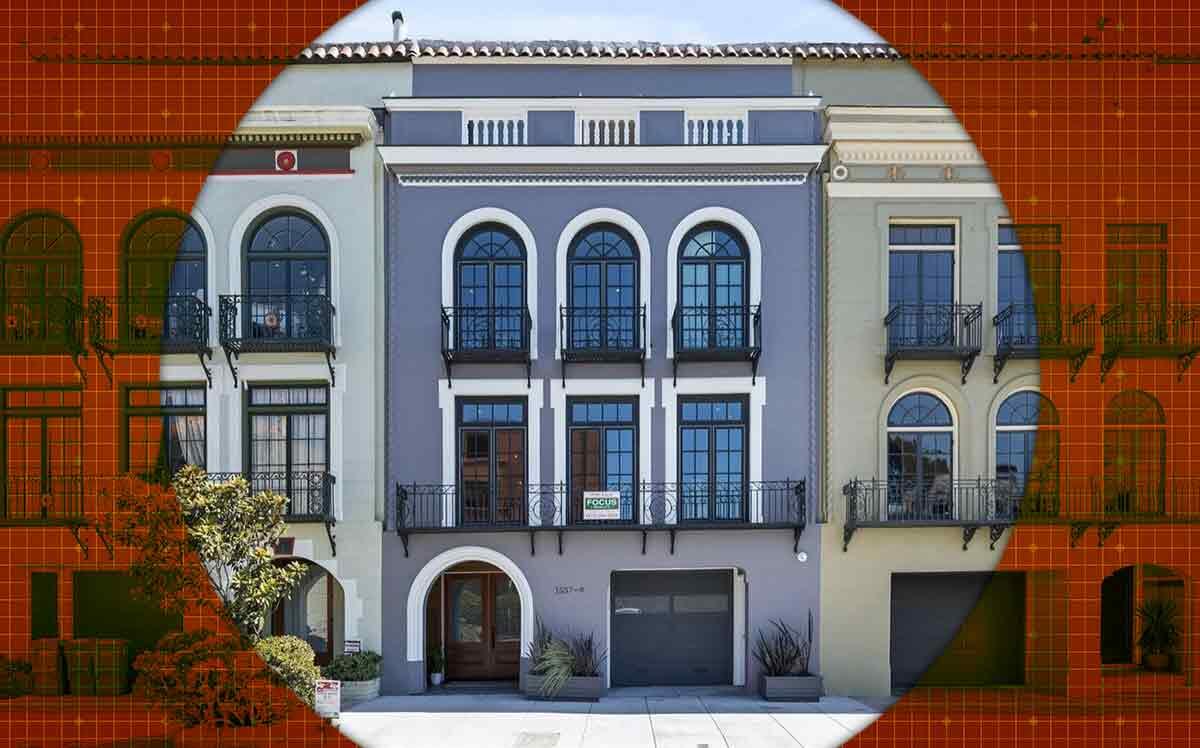After a two-year, down-to-the-studs flip, a 1927 Marina District home with Golden Gate Bridge views came to market this week asking just under $10 million–more than double its January 2020 price.
The home at 1557-1559 Francisco Street, just a few blocks from Fort Mason, had been owned by the same family since at least the early 1990s, according to public records. Developers purchased the property for $4.5 million under an LLC that has the same address as Ren Lei Construction Company, which is responsible for several other large-scale remodels in the city, according to its website.
The developers could not have known when they bought the property that the pandemic, which brought construction and the city’s permitting agencies to a near-complete halt, was just a few months away. Given that, the two-year turnaround time to completely revamp the over-6,300-square-foot property and its outdoor spaces is fairly quick by San Francisco standards. Another recent flip in Presidio Heights that marked one of the city’s biggest sales so far this year sold to developers in 2017 and took more than four years to return to market.
In the summer of 2020, permits were filed for the Francisco Street house to update gas and electrical systems, add radiant heat and remodel all four floors of the six-bedroom, 7.5-bath two-unit property, according to public record. The ground floor now provides ent

Inside the property (Redfin)
ry to both the main home above and the smaller garden-level unit. An elevator that connects all levels is located just outside the entrance to this separate space.
Since buyers in the $10-million price range probably aren’t looking for rental income, listing agent Karen Lum of Focus Realty bills the lower unit as an “independent pied a terre” and “your guest’s dream accommodations” on the home’s marketing site. The one-bedroom, 1.5-bath unit with its own kitchen and laundry has direct access to the south-facing patio and yard via a sliding glass wall.

Inside the property (Redfin)
In the main home, there is nearly 2,000 square feet of entertaining space on the second floor, including a kitchen with an oversized island and statement backsplash made from Italian Calacatta Arabescato marble. The breakfast room has access to the patio and yard below, but a separate dining space with a glass-enclosed wine rack provides a more formal option.
There is a choice of two staircases, as well as the elevator, to go up to the main bedroom floor, which has four en suites, a laundry room and a flex use family room with a fireplace. There’s another flex space, staged as a home gym, at the top of one set of stairs on the fourth floor, where several large decks provide southern views over Pacific Heights to Salesforce Tower downtown.

Inside the property (Redfin)
The prime north-facing views are reserved for the top-floor primary suite, which has its own staircase, as well as a private deck that overlooks Moscone Park at the end of the block and has a line of sight to the Golden Gate Bridge and the Palace of Fine Arts.
This “sitting balcony with magnificent Bay views fully encompasses the expression ‘resort-style living,’” according to Lum’s notes.
