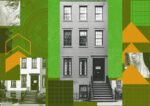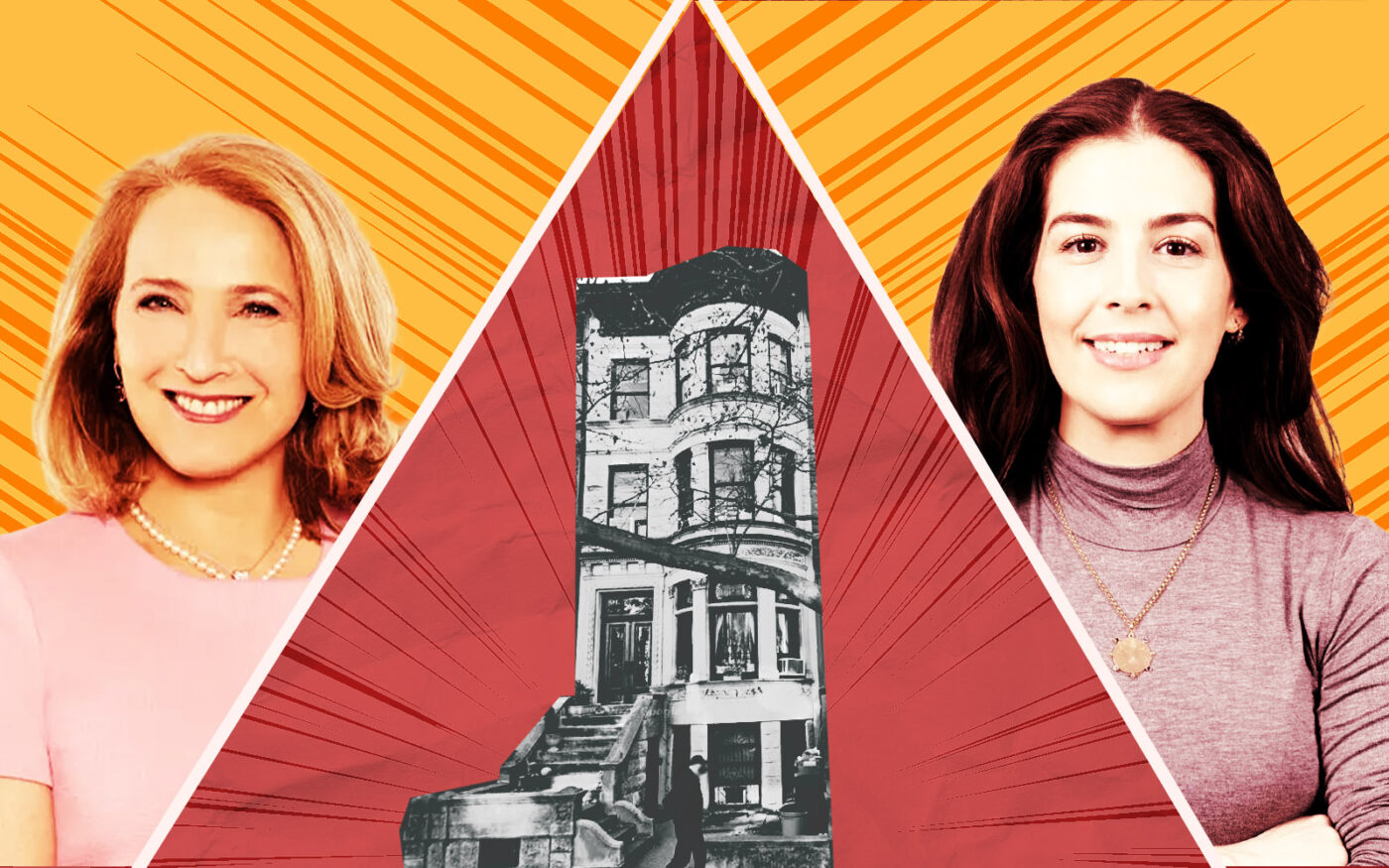What do you get when you combine a historic Park Slope brownstone with a three-year renovation from a MoMA-commissioned architect?
A closing for $1 million over the listed price, apparently.
The home at 288 Garfield Place hit the market 19 days ago for nearly $4.7 million, but sold for 21 percent more.
Corcoran’s Ellen Gottlieb had the listing and Serhant’s Jill Preschel brought the buyer, whose identity was not disclosed.
The 4,500-square-foot home, built in 1891 and located less than a block from Prospect Park, drew five bids, according to Gottlieb. The broker said comparable sales in the area ranged from $3.8 million for properties in need of renovations, to $8.5 million for finished homes.
Preschel said that her client was attracted to the scale, location and interior design of the home. She added that her client had been house hunting for nearly two years, which she attributed to the “limited inventory” in Brooklyn.
Park Slope, and Brownstone Brooklyn at large, has remained competitive for buyers this year in the face of persistently high interest rates.
There have been 1,894 contracts signed for Brooklyn townhouses through October this year, up 42 percent from 2023, according to appraiser Miller Samuel. Since July, contracts for Brooklyn townhouses have more than doubled compared to the previous year.
The median sale price for Brooklyn brownstones was up almost 5 percent in the third quarter this year compared to last year, and the average price per square foot was up over 48 percent. The median sale price across Brooklyn hit its second-highest mark in a decade last quarter, after setting the record in the previous three-month period.
Bidding wars also hit a two-year high in the third quarter, with one of four sales closing after multiple offers.
The historic home on Garfield Place had a few perks of its own: a 1970 renovation with a mid-century flair by architect Charles Forberg, which Gottlieb described as “ahead of its time.”
The garden-level floor has a living room which partly looks up to a 20-foot high solarium from the floor above, along with a small kitchen and a bathroom.
The dining room eat-in kitchen takes up the parlor level, and the floor above holds the primary suite with a walk-in closet and marble double sink in the en suite bathroom. The top two floors have four more bedrooms and central air conditioning runs through the entire home.
Read more



