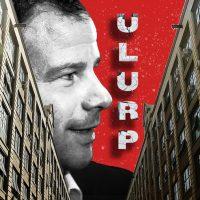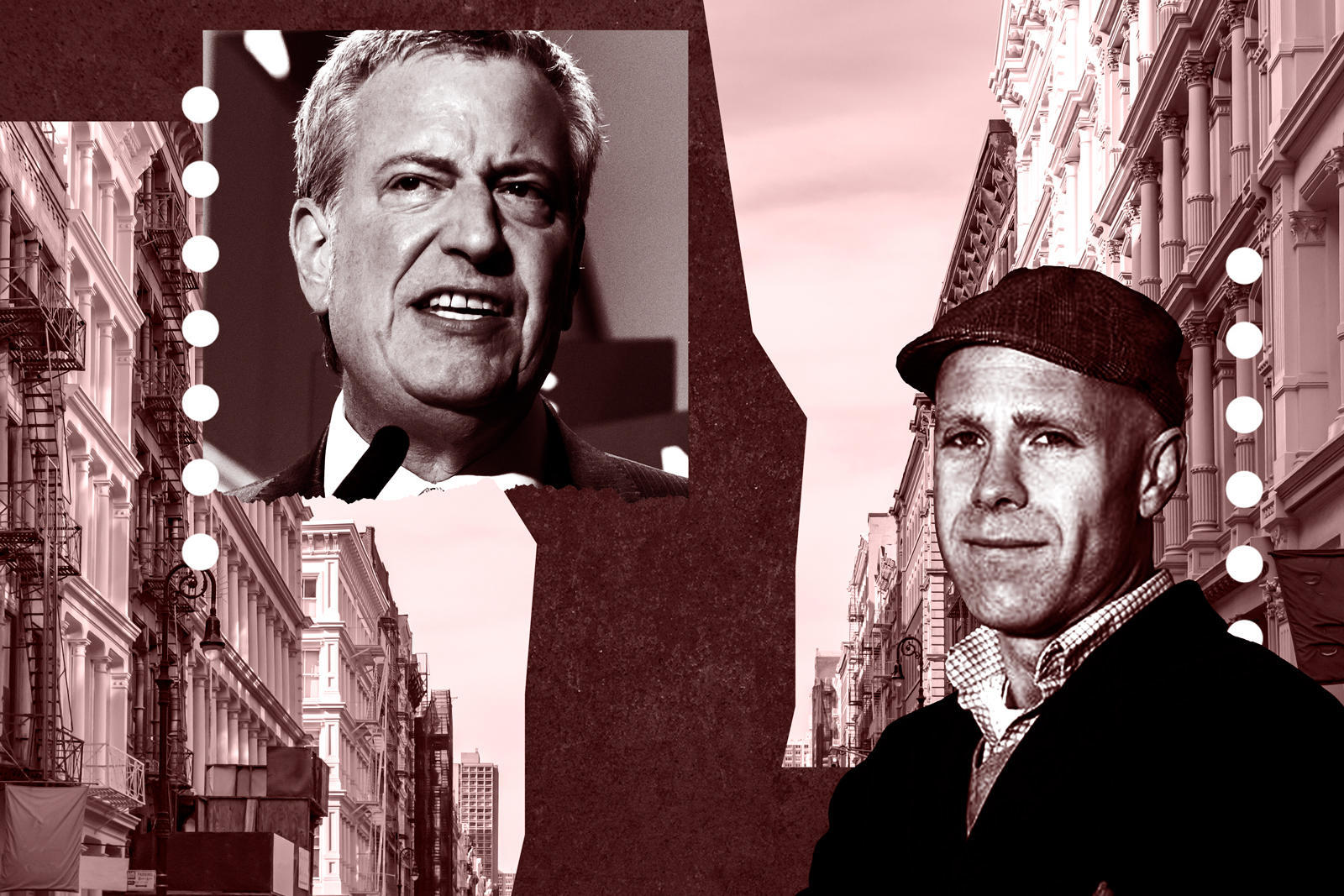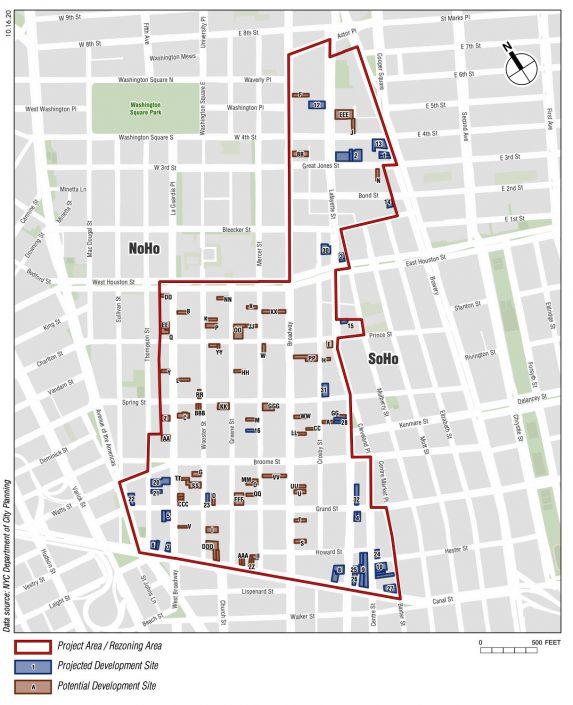After receiving the blessing of Mayor Bill de Blasio to change outdated zoning restrictions in Soho, the Department of City Planning has laid out its blueprint for the neighborhood.
The proposed rezoning would affect 56 blocks across Soho and Noho, where the city plans to do away with restrictions that permit only light manufacturing use on ground floors, despite the current proliferation of street-level retail in the area.
It would pave the way for residential units in all eight of the rezoning area’s subdistricts, with varying floor area ratio caps. According to a draft scope of work released this week by DCP, three areas would permit residential development with an FAR of 12 — the largest permitted in the city — with at least 25 percent of the units in those projects set aside as affordable.
Andrew Berman, executive director of the Greenwich Village Society for Historic Preservation, which has opposed the rezoning, said he was surprised by that FAR increase.
“It is worse than we anticipated,” he said. “We already had some fairly low expectations.”
According to DCP, more than 80 percent of the zoning areas fall within a designated historic district; Berman noted that there is little indication in the draft scope about how those areas will be preserved. Development on sites within those districts would be subject to separate approval by the city’s Landmarks Preservation Commission.
Valerie Campbell, a partner at real estate law firm Kramer Levin, said bulk regulations in the Soho/Noho district will be key to shaping what the density increases ultimately look like — i.e., whether development favors the “loft-like building forms” described by the city, or the massive towers dreaded by the rezoning’s opponents.
These regulations, which aren’t spelled out in the report, will help achieve housing goals “while responding to neighborhood context,” according to DCP.
Read more


In the draft scope, DCP broke down its projections for residential development in the area. The agency identified 27 development sites that over the course of the next decade could result in 1,683 apartments (with as many as 494 deemed affordable), 57,473 square feet of retail and 19,598 square feet of community space.
Another 57 “potential sites,” which likely wouldn’t be developed before 2031, could net 1,548 units (with as many as 446 set aside as permanently affordable), 50,744 square feet of retail and 15,465 square feet of community space. All told, 3,200 residential units could be built, with 800 deemed affordable.
The report describes restrictions on retail use throughout Soho and Noho as a “significant barrier” that keeps vacancies high and diversity of retailers low. The rezoning would remove restrictions on ground-floor use, and would allow department stores, restaurants and other retailers to exceed 10,000 square feet in size, which is currently not allowed.
“The over-reliance on special permits and variances means that the regulatory burdens fall disproportionately on smaller businesses and property owners, who typically have fewer financial resources and less technical sophistication to navigate complex land use, environmental, and public review processes,” the report states.
The proposal would also require DCP to sign off on new residential space in developments that contain a “significantly large existing building.” The agency, according to the report, would only approve developments that maintain the same amount of non-residential space pre- and post-completion of the project.
“In theory, while they are encouraging residential use, they are trying to ensure that it does not displace non-residential use,” Campbell said.
Residential use in the district is generally limited to space set aside for artists certified by the city. The proposal would allow existing so-called Joint Live-Work Quarters for Artists to continue, but would establish a “voluntary option to transition” to regular residential use.
The draft scope of work is just part of a multi-pronged process that must be completed before the rezoning proposal enters the city’s land-use review process. A public hearing on the report is scheduled for December.

