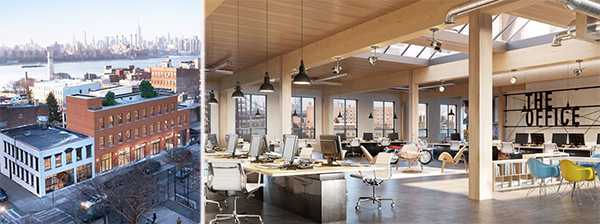UPDATED 11:40 a.m., Nov. 20: New York City isn’t quite ready for a timber tower, but Brooklyn is about to take a crack at low-rise office and retail buildings made of wood.
Flank, an architecture and development firm, is building two timber-filled commercial buildings at 320 and 360 Wythe Avenue in South Williamsburg. The firm is billing the projects as the first wooden structures to be built in the city in nearly a century.
Not that others haven’t tried: Two years ago, SHoP unveiled renderings for a 10-story timber-based condo building, which was planned for 475 West 18th Street. The project’s developer, however, scrapped the design last year, saying the market downturn and city regulations made the building unfeasible.
Current city rules only allow wooden buildings of up to six stories tall. That’s not a problem for Flank’s 360 and 320 Wythe, which will respectively rise five and three stories. The projects are using a kind of mass timber, which is engineered wood that’s extremely dense — a feature that serves to strengthen the material and make it fire resistant. Flank’s using cross-laminated timber from Canada-based Nordic Structures. The material is mostly made from black spruce trees.
The use of mass timber has caught on in other cities. Hines announced plans earlier this week for a six-story, wooden office building in Chicago as well as another in Atlanta. Last year, the developer completed a mass timber office building, the T3 Tower, in Minneapolis. A 12-story, mixed-use timber tower is planned for Portland. According to a June report by the Council on Tall Buildings and Urban Habitats, 40 mass timber buildings over eight-stories tall are complete, planned or under construction. In 2008, there was only one such building worldwide.
As a building material, wood is often touted as a more sustainable alternative to steel and concrete, since it’s renewable and absorbs more carbon than it releases. It also reportedly can provide psychological benefits.
Flank’s projects will be brick-and-beam buildings, meaning that they will have brick facades and wooden interiors. 360 Wythe will feature 46,000 square feet of office space and 18,000 square feet for retail, as well as a small residential component. 320 Wythe will have 11,000 square feet of office space and 4,000 square feet for retail. The buildings are designed to be reminiscent of old turn-of-the-century warehouses to attract tech and financial tenants.
“Williamsburg is an emerging and enticing alternative to the Meatpacking District and DUMBO,” said Mick Walsdorf, co-founder of Flank. “320 and 360 Wythe will expand the limits of traditional construction and usher in a new era of sustainability-minded building practices.”
Correction: A previous version of this story incorrectly stated the height of one of the timber buildings. 320 Wythe Avenue is three stories, not two.
