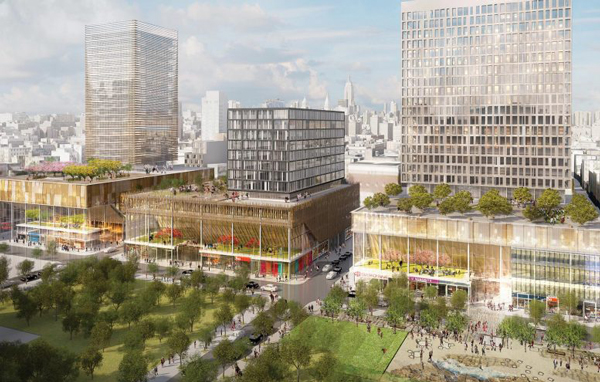The city’s department of Housing Preservation and Development filed plans on Friday for a new 15-story mixed-use building on the Lower East Side — the latest project to join the massive Essex Crossing development.
The building, at 202 Broome Street, is part of the 1.65 million-square-foot Essex Crossing development. The new building will include 83 residential units across 104,594 square feet, according to permit applications filed with the city’s Department of Buildings. The project also includes 153,819 square feet of commercial space, most of which will be a public market. The second through fifth floors will feature office space, while the market — called Market Line — will open on the lower floors.
CetraRuddy is the architect of record.
A partnership of L+M Development Partners, Taconic Investment Partners and BFC Partners are developing Essex Crossing, a $1.5 billion project that is spread out over 10 sites.
In February, the city filed plans for a 93-unit project at 130 1/2 Essex Street. Plans for that building changed from a condominium project with mostly market-rate units to one that will set aside studio apartments for low-income seniors.
