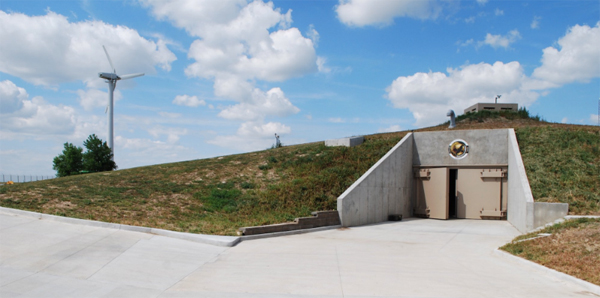When the apocalypse arrives, life goes on. That’s the possibility some are preparing for, at least.
In 2008, Larry Hall purchased a retired missile silo (a vertical, underground structure made for the storage and launch of nuclear weapon-carrying missiles) for $300,000 and converted it into luxury apartments for people who worry about the end of the world and have cash to burn.
Fortified shelters, built to withstand catastrophic events from viral epidemic to nuclear war, seem to be experiencing a wave of interest in general.
Someday, the 1% may live out Armageddon in style at Hall’s Survival Condo Project, which cost $20 million to build and accommodates about a dozen families. Complete with food stores, fisheries, gardens, and a pool, it could pass as a setting in the game “Fallout Shelter,” wherein players oversee a community of post-apocalyptic residents in an underground vault.
Take a look inside one of the world’s most extravagant doomsday shelters.
The Survival Condo Project is no ordinary condo development.
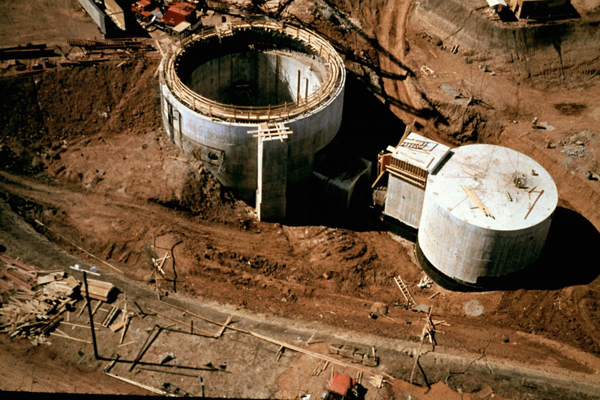
Courtesy of Survival Condo Project
It lives inside a missile silo built during the height of the Cold War. The structure housed a nuclear warhead from 1961 to 1965 and was built to withstand a direct nuclear blast.
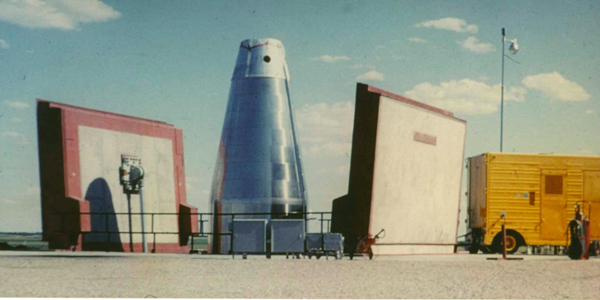
Courtesy of Survival Condo Project
Larry Hall, who previously developed networks and data centers for government contractors, got the idea to convert the base after the attacks on September 11, 2001, when the federal government began reinvesting more heavily in catastrophe planning.
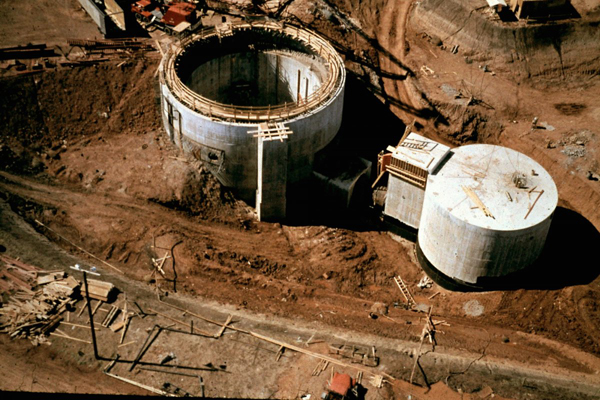
Courtesy of Survival Condo Project
“I was aware of the availability [of the site] from working on government contracts,” Hall tells Business Insider. He purchased the silo for $300,000 in 2008. Though the exact location is top-secret, Halls says it’s north of Wichita, Kansas, surrounded by rolling hills and farmland.
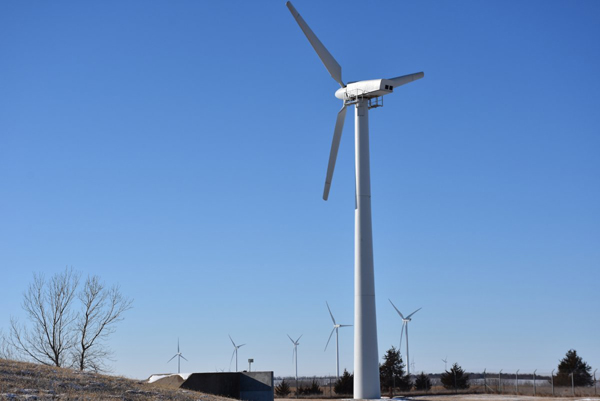
Courtesy of Survival Condo Project
The construction costs were nearly $20 million. The once-vacant chamber now has 15 floors divided into 12 single-family homes, as well as common areas and space for operations.
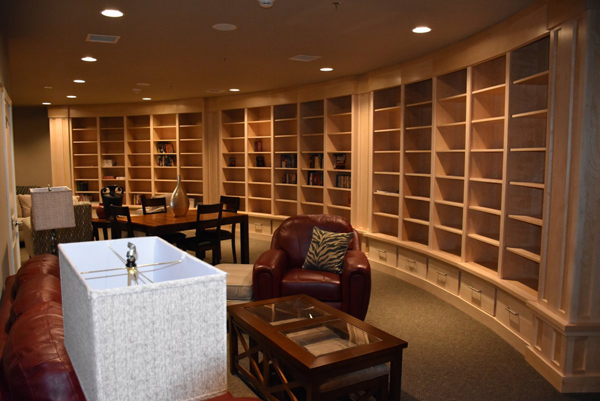
The quarters are comparable in size to smaller city dwellings. A full-floor unit covers about 1,820 square feet, which is little more than a third of a basketball court. It fits six to 10 people.
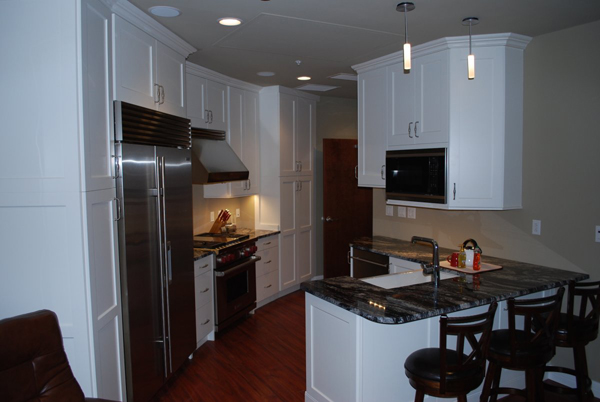
The typical full-floor apartment includes three bedrooms, two baths, a kitchen, a dining room, and a great room. Bunk beds are a necessity for fitting in the whole family.
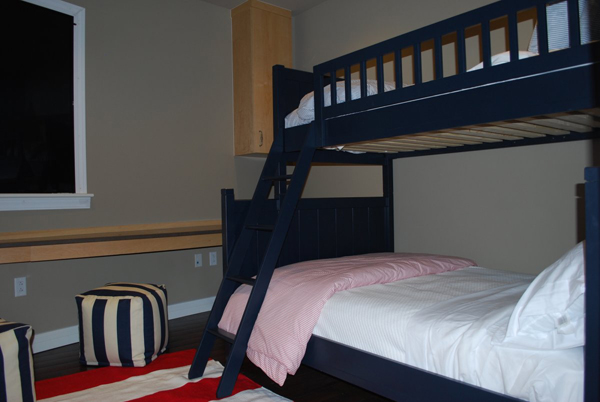
Tenants will hardly be roughing it. The homes each have a dishwasher, washer and dryer, and windows fitted with LED screens that show a live video of the prairie outside. A full-floor unit is advertised for $3 million, and a half-floor unit goes for half the price. But good luck getting in. The units sold out before construction ended in 2012.
The Survival Condo Project offers more than a place to call home. Every purchase includes mandatory survival training, a five-year food supply per person, and internet access.
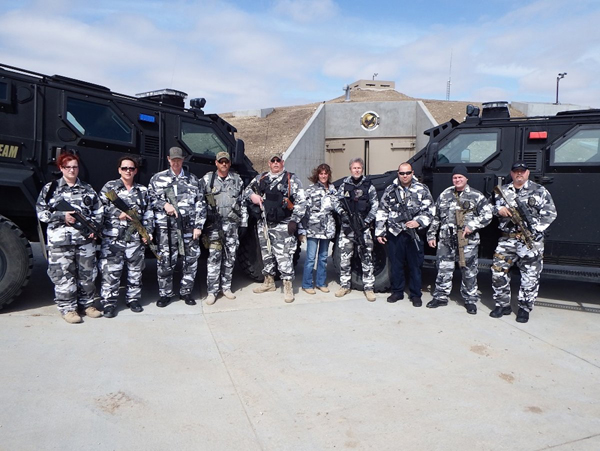
The security team at Survival Condo Project poses for a photo.Courtesy of Survival Condo Project
If Armageddon, nuclear warfare, or a viral epidemic ever comes, SWAT team-style trucks are ready to pick up homeowners within a four-hundred-mile radius of the bunker.
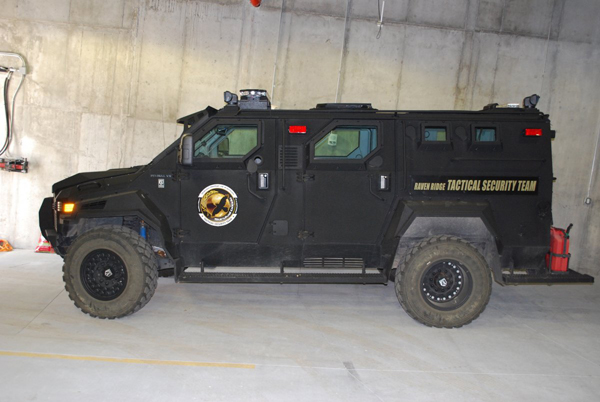
Courtesy of Survival Condo Project
These days, Halls tells Business Insider it’s the “ever-increasing threats to society — both natural and manmade” that keep him at night. Fortunately, he has a safe place to crash.
