Once the tallest building in New York City, the Woolworth Building is a historic landmark. Completed in 1913, the building was equipped to maintain its own electricity, heat, subway entrance, and barber shop. With past tenants such as Nikola Tesla and the Manhattan Project — the team that helped develop the atomic bombs during World War II — the building has been beloved by historians and New Yorkers for decades.
After the building’s observation deck closed during World War II, the building was closed to tourists until 2013. Even now, access is somewhat limited.
But this week, Alchemy Properties revealed photos of two of the 33 brand-new luxury condos that are a part of the years-long conversion on the building’s 29th through 58th floors. While not ready for move-in just yet, there will be one-bedroom condos available for $4.575 million, two-bedroom units for $7.2 million, and full-floor residences for $26.4 million. Previous reports by Curbed NY pegged the penthouse listing price at $110 million.
Luckily, Untapped Cities has given a handful of tours inside the building to show what it’s like after all these years. A couple of months ago, we joined them for a tour that included an exclusive look at the basement. Below, learn about the building’s historic past and check out the new photos of its luxury condos.
Jack Sommer contributed reporting to a previous version of this article.
The entrance to the lobby of The Woolworth Building Faces Broadway, in New York’s trendy Tribeca neighborhood.
Once inside, we were greeted by our tour guide, Roy Suskin, who serves as the building’s manager.
F.W. Woolworth earned millions from his chain of five-and-dime stores between 1879 and 1913. He used his newfound wealth to pay for the building and its flourishes.
Woolworth aimed to create the best building ever constructed, and since he had the money to do so, he hired the famous architect Cass Gilbert.
Construction workers were nervous about working on the building because skyscrapers were still a relatively new concept at the time, and there was pressure to execute the plan perfectly.
The architect and construction team knew they wanted to make a gorgeous building, but it was difficult for them to choose a style for their skyscraper.
At the time, buildings tended to have odd shapes — like the famous Flatiron Building, for example — as there hadn’t yet been a consensus about what a skyscraper should look like.
Stylistically, the Woolworth Building is interesting. Though it was supposed to be built in the Gothic style, it’s technically a steel frame with Gothic ornamentation.
To ensure that it was fire-safe, almost no wood was used in the building. The little bit that was used was fire-tested and encased in metal.
When you look up to the ceiling, you’ll see various countries listed within the outer edge of the center tiled panel. The list honors the countries that were considered the world’s economic powers when the building was completed in 1913, though it’s not known what criteria was used.
After exploring the lobby, we headed down to a lower level of the building.
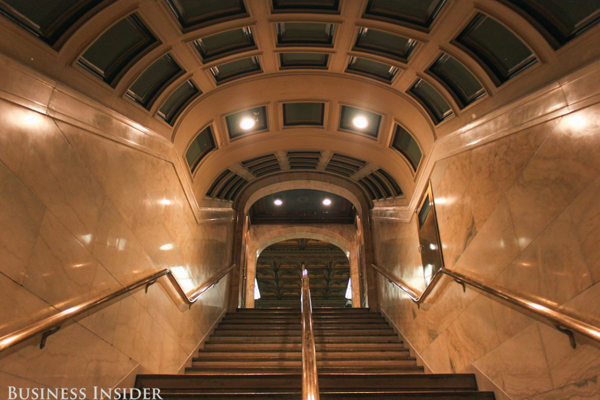
Photo credit: Jack Sommer
This section used to have a subway connection, restaurant, and barbershop — now, however, it just holds bikes.
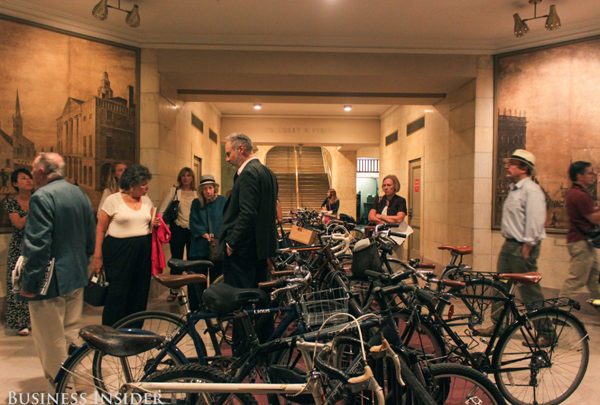
Photo credit: Jack Sommer
On that same level is an old safe that was used by a bank branch until 1931. These days, there’s no real practical use for a giant safe, so it has been left empty.
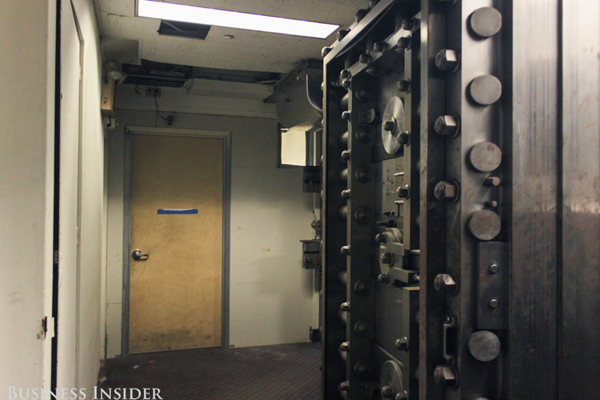
Photo credit: Jack Sommer
Now, we finally head down to the basement. Few have seen this part of the building. Through wondrous engineering, the workers managed to pack 7,000 tons of pipe into this small space.
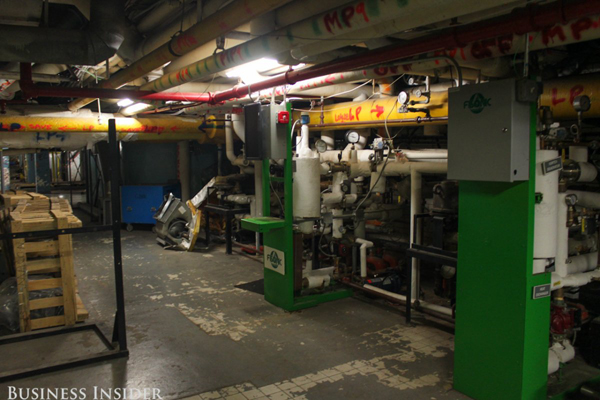
Photo credit: Jack Sommer
If you ever find yourself designing a building, it’s probably best to avoid following this same method. The incredibly crammed setup often means that in order to fix anything, you have to take out 12 or so pipes that are in the way of the one you need to fix.
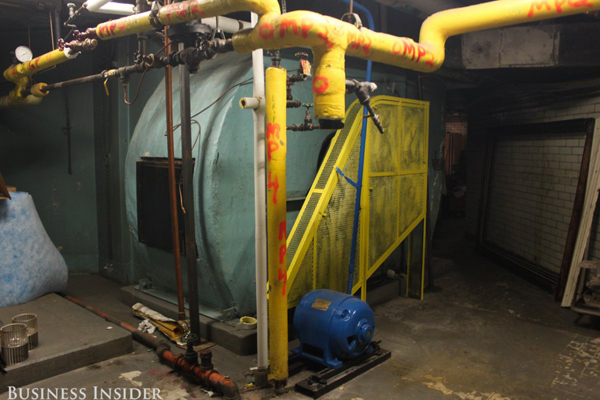
Photo credit: Jack Sommer
While here, our tour guide reminded us that the building was designed to be self-contained. Building engineers made their own electricity, heat, and hot water, which required having six giant boilers.
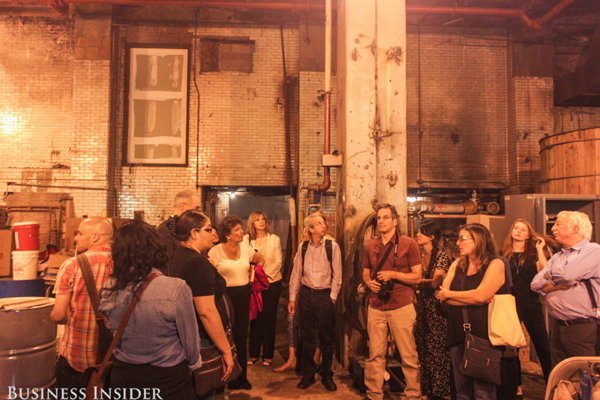
Photo credit: Jack Sommer
The building had everything but its own water. Original construction plans had workers digging down around 1,500 feet to find water before they finally gave up. Still, digging for water proved that the bedrock in Manhattan went down at least 1,538 feet.

Photo credit: Jack Sommer
The rest of the building has mainly been used as offices, but floors 29 through 58 have recently been renovated into luxury condos.
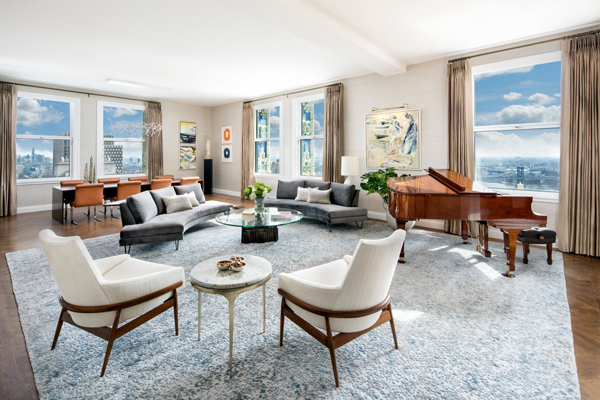
Living room of residence 38A (credit: Travis Mark)
The condos have solid oak herringbone floors and marble countertops in the kitchen.
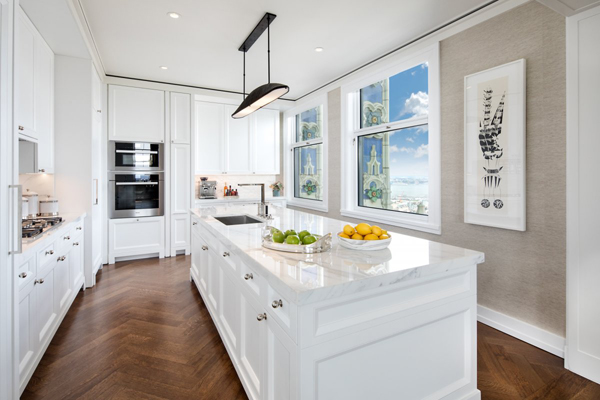
Kitchen of residence 38A (credit: Travis Mark)
Residents enjoy perks like a private entrance and a 24-hour on-site concierge.

Master bedroom of residence 38A (credit: Travis Mark)
The building also provides its residents with a pool, sauna, hot tub, and fitness studio.

Living room of residence 38BTravis Mark
With the luxurious condos just completed, change has come to the Woolworth Building, but its legendary history lives on.
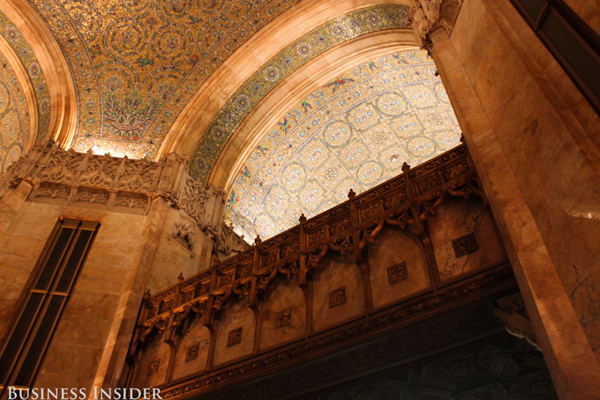
Photo credit: Jack Sommer