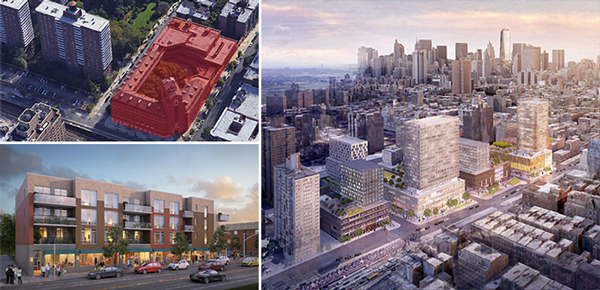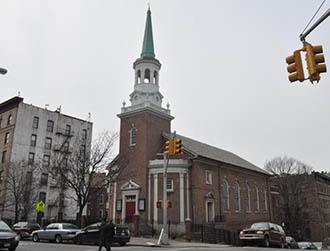UPDATED, March 15, 1:12 p.m.: The biggest New York City real estate project with plans filed last month was a 170-unit condominium project in Morningside Heights.
Savanna’s residential project at 543 West 122nd Street is slated to span 315,674 square feet, making it February’s largest project, according to The Real Deal’s analysis of Department of Buildings filings.
There are also sizable developments coming to Queens and Staten Island. Just two projects in Brooklyn — and one in the Bronx — made the list.
1. 543 West 122nd Street, Manhattan
Savanna’s 170-unit Condo Development On West 122nd Street would span just 0ver 315,670 square feet.
The firm, led by Christopher Schlank and Nicholas Bienstock, had filed a “test-the-market” application for the project with the New York state Attorney General’s office last month. The building will be called the Vandewater, Curbed reported, after the original name of Morningside Heights — Vandewater Heights.
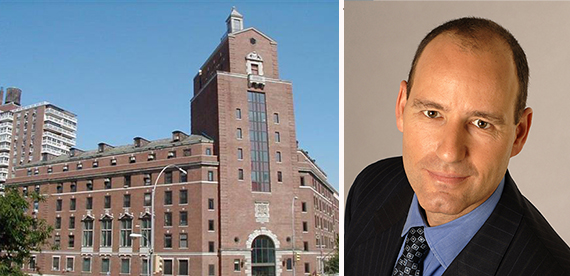
Jewish Theological Seminary and Christopher Schlank
The 32-story building will reach 345 feet, Savanna said. The scale of the building has raised the ire of some in the neighborhood. City Council member Mark Levine launched a petition last year, aimed at pushing the developer toward a smaller project that would include affordable housing. Savanna paid the Jewish Theological Seminary $96 million for the land in 2016.
2. 55-90 48th Street, Queens
FedEx is planning to construct two buildings at 55-90 48th Street in Maspeth. The two buildings — a one-story commercial building and a five-story garage — will replace a one-story warehouse on the property. Each building will span just over 122,200 square feet. The warehouse will house a distribution center and offices, as well as a mezzanine with additional offices and a conference room. The garage will hold 210 cars.
3. 1812 Vyse Avenue, Bronx
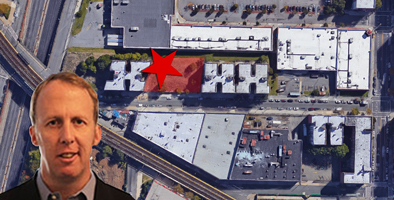
Martin Dunn and 1812 Vyse Avenue (Credit: Google Maps)
Martin Dunn’s Dunn Development filed plans last month for a 121-unit rental at 1812 Vyse Avenue in the Bronx. The building will span just over 101,200 square feet, and will have 11 apartments on floors two through 12, along with a mailroom, exercise room, computer room, community room and laundry room on the first floor.
Dunn Development paid $4 million for the vacant lot last year. Dattner Architects is the architect of record.
4. 206 Wadsworth Avenue, Manhattan
Leo Tsimmer’s Caerus Group last month filed plans to bring a nine-story, 95-unit building at the site of a former church in Washington Heights.
The building at 206 Wadsworth Avenue would span 89,000 square feet, and would include 74,360 square feet of residential space and 14,644 square feet for community facility, the documents show. The lower levels will hold parking, a house of worship and classrooms. Tsimmer told The Real Deal last month that it’s not yet decided if the building will be rentals or condos.
Caerus paid $8 million for the site in 2015. The company had been talking with a university to build a dormitory there, but the company has now decided to move ahead with a residential project.
5. 80 Scarboro Avenue, Staten Island
Last month, Frank McErlean filed plans for a 72-unit residential building at 80 Scarboro Avenue. The building will span more than 70,500 square feet and reach 3 stories, according the permit application. The building will also feature 69 parking spaces. Stanley Krebushevski, of Staten Island, is the architect of record.
6. 31-19 56th Street, Queens
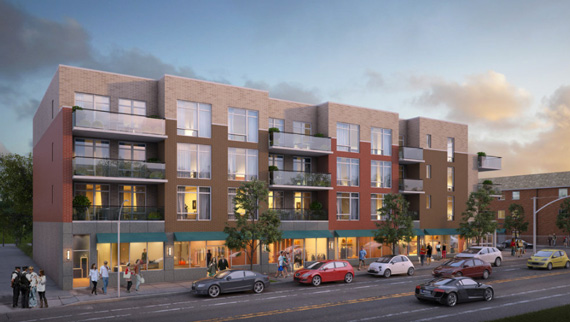
Rendering of complex at 31-19 56th Street in Woodside, Queens
Queens-based developer Cheung Kiu is planning a roughly 64,000-square-foot condo building on 56th Street in Woodside, according to documents filed with the Department of Buildings. The building would feature 47 apartments across 40,00 square feet. There would also be 18,700 square feet of commercial space and 5,660 square feet for community space, the documents show. The architect of record is Angelo Ng & Anthony Ng Architects Studio.
7. 140 Essex Street, Manhattan
Late last month, the New York City Economic Development Corporation filed plans for a 93-unit, 56,285-square-foot building at 140 Essex Street. The building is exclusively for seniors, and the apartments are 100 percent affordable.
The building is located at site 8 of the Essex Crossing megaproject, which is developed by L+M Development Partners, Taconic Investment Partners and BFC Partners. The site, which is home to part of the Essex Street Market, was originally envisioned as a condo project with 80 percent of the units priced at market rates.
8. 200 Kent Avenue, Brooklyn
Isaac Hager’s Cornell Realty Management filed plans last month for a new, six-story building at 200 Kent Avenue. The building would span just under 45,200 square feet, documents show. The waterfront site is slated to become the home of a new trader Joe’s, which signed an 18,000-square-foot lease with the previous owner, Mike Kohn’s Alliance Private Capital Group, in 2015.
However, sources told The Real Deal last month that the Hagers are looking to sell the property, possibly after securing permit approval from the city.
9. 1639 First Avenue, Manhattan
An 18 story, 27-unit building is planned for 1639 First Avenue, according to permits filed with the Department of Buildings last month. The building would span 37,460 square feet, with 1,980 square feet of commercial space. At the moment, the building is home to a walk-up tenement building and a pharmacy on the ground floor, which has been there since 1930, DNAinfo reported. Brent M Porter Architect and Associates is the architect of record.
10. 18 Spencer Street, Brooklyn
Brooklyn-based developer the Loketech Group, is planning a 11-story, 33,000-square-foot Commercial Building On Spencer Street in Bedford-Stuyvesant. The building will have 12,300 square feet for commercial space and 20,600 square feet for a community facility.
Correction: A previous version of this story incorrectly stated the size of Savanna’s project. It is 315,670 square feet.
