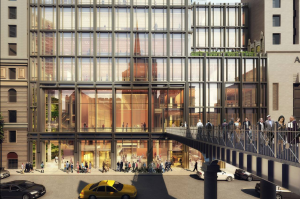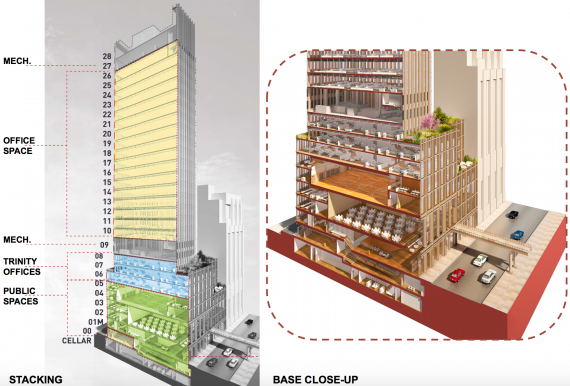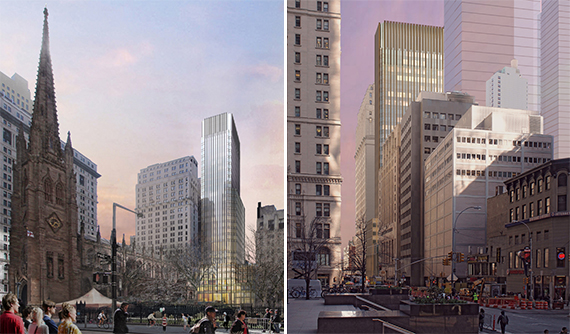Trinity Church revealed plans for a 26-story office building on the site of its scrapped condo project.

A rendering of the church’s new parish center at 74 Trinity Place
Officials from the church unveiled the design for the $300 million development at 74 Trinity Place, the Wall Street Journal reported.
The Pelli Clarke Pelli Architects [TRDataCustom] design calls for a 310,000-square-foot building that will be linked to The Church Across Trinity Place.
“The design itself is like the process we used to design it,” Rev. Dr. William Lupfer, Rector of Trinity Church, said. “We wanted people to see in and feel the vitality and welcome.”
 The church had spent almost two years reaching out to members and the neighboring community while designing the glass-and-bronze building, which will house a cafe, a large parish hall, gymnasium, church offices and rooms that can provide space for classrooms or art and music studios.
The church had spent almost two years reaching out to members and the neighboring community while designing the glass-and-bronze building, which will house a cafe, a large parish hall, gymnasium, church offices and rooms that can provide space for classrooms or art and music studios.
Trinity had originally planned to build condos on the site, but in the winter instead opted to go with a commercial buildout.
Lupfer said that selling condos wouldn’t allow the church to shape the neighborhood and advocate for the community down the line.
The office space can be leased to for-profit and non-profit organizations, and future tenants will share the church’s core values, Lupfer said. [WSJ] – Rich Bockmann
