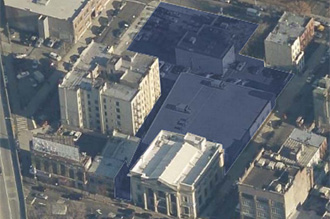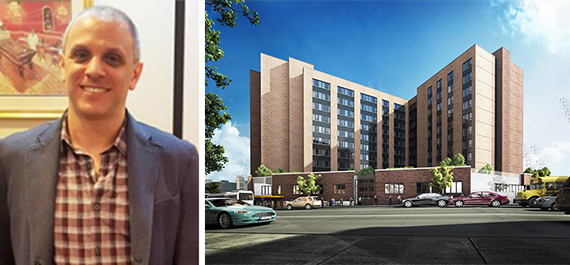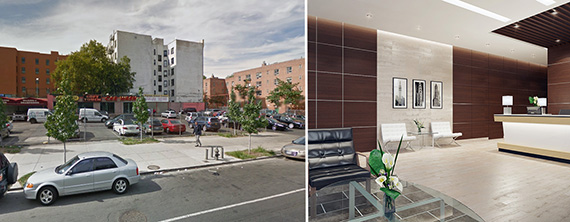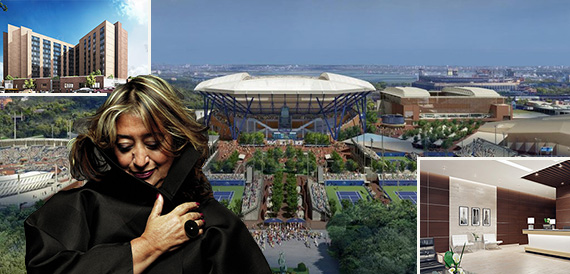The largest New York City real estate developments proposed in permit applications last month included a tennis stadium and one of famed architect Zaha Hadid’s final designs.
The largest new development permit filed last month was for the Louis Armstrong Tennis Stadium, which is part of the U.S. Tennis Association’s Billie Jean King National Tennis Center in Flushing Meadows-Corona Park in Queens. The new stadium will replace the original, which was built in 1964 for the New York World’s Fair and then became the centerpiece of the U.S. Open before the facility was expanded in 1997, according to the USTA’s website. The new stadium is slated to be ready for the 2018 U.S. Open.
Four of the top 10 largest projects proposed last month were condominiums in Manhattan, according to data from the city’s Department of Buildings compiled by PropertyShark. One of these projects was the Moinian Group’s [TRDataCustom] 220 11th Avenue in Chelsea, a 40-unit building designed by the late Hadid. The developer has said that the building will feature “loft-like condominium residences” and a cultural institution. The project will be Hadid’s second residential building in New York, following the Related Companies’ 520 West 28th Street.
123-30 Roosevelt Avenue, Queens
The new Louis Armstrong Tennis Stadium is expected to be completed for the 2018 U.S. Open as part of a bigger redevelopment of the USTA’s Billie Jean King National Tennis Center. The old stadium will be demolished to make way for a new 14,000-seat, 236,200-square-foot stadium, according to the DOB filing. The project will also include retail space on the south side of the building. A temporary stadium will be constructed nearby to be used for the 2017 U.S. Open, while the new stadium is under construction.
Earlier this month, the USTA unveiled a newly installed retractable roof on the Arthur Ashe Stadium and a new 8,125-seat grandstand — part of a $600 million development project at the tennis center, the New York Times reported.

263 5th Street in Brooklyn (credit: Cushman & Wakefield)
263 South 5th Street, Brooklyn
A partnership between Tavros Development Partners, Charney Construction and 1 Oak Development filed an application last month for a 233,038-square-foot building, four months after paying $80 million for the Dime Savings Bank site. The 22-story building would include 175 apartments across 120,444 square feet of residential space, according to a permit application filed with the DOB. The project would also include 111,614 square feet of commercial space and a 980-square-foot community facility. The building is expected to be completed by the spring of 2019.

Rendering of 1880 Boston Road in the West Bronx and Jeff Fox
1880 Boston Road, Bronx
Foxy Management plans to build a 168-unit senior housing facility atop of an existing two-story building at 1880 Boston Road in the West Bronx, according to a permit application filed last month. The proposed rental project would span 168,544 square feet — 133,812 of which will be residential and 2,317 for commercial. The project would also include a 32,415-square-foot community center. The development is expected to cost $78 million.
89-48 164 Street, Queens
The First Jamaica Community Urban Development Corporation filed plans for a low-income housing project at 89-48 164th Street in Jamaica, near the First Presbyterian Church. The project would feature 174 apartments across 143,008 square feet, according to a permit application filed last month. The project would also include 14,616 square feet of commercial space and a 9,261-square-foot community center.

Zaha Hadid
220-222 11th Avenue, Manhattan
One of Zaha Hadid’s final designs will rise in Chelsea as a 40-unit condo project. The Moinian Group filed plans for a 145-foot, 11-story building at 220 11th Avenue that would include 121,389 square feet of residential space, 3,482 square feet of commercial space and 23,372 square feet for community space. The developer plans to lease the cellar and first floors to a yet-to-be identified “major cultural institution.”
615 10th Avenue, Manhattan
Chinese developer Xinyuan Real Estate bought the site at 615 10th Avenue in January for $57.5 million. The developer plans to build a 105,305 square-foot condominium at the site, which would feature 82 apartments and some retail space on the first and cellar floors. John Liang, Xinyuan’s U.S. managing director, has indicated that the building’s units will be listed at up to $2,000 per square foot.

From left: 2600 Adam Clayton Powell Jr. Boulevard and interior rendering
2600-2614 Adam Clayton Powell Jr. Boulevard, Manhattan
Last month, Truss Development proposed a 103-unit condo building for 2600 Adam Clayton Powell Jr. Boulevard in Harlem. The seven-story project will span 93,946 square feet, the firm’s largest to date.
163 6th Street, Brooklyn
Storage Deluxe plans to build a 76,248-square-foot self-storage facility at 163 6th Street in Gowanus, according to a permit application filed last month. The new building will rise five stories and have 1,600 storage units, DNAinfo reported in May.
1144 Evergreen Avenue, Bronx
Kim Tasher’s SKF Development filed plans last month for a 73-unit apartment building in the Soundview section of the Bronx. The project will span a total of 67,502 square feet, 49,420 of which will be residential. The five-story building would also include medical offices on the first floor.
501-503 Third Avenue, Manhattan
Gary Barnett’s Extell Development plans to build a mixed-use condominium building at 501-503 Third Avenue. The project would rise 13 stories and span a total of 57,902 square feet. DJ Associates Architect is designing the project, which would have 32 units across 52,335 square feet and some retail space on the first floor.
