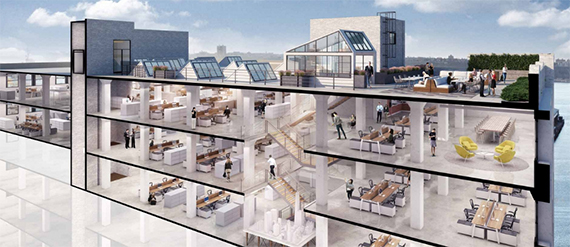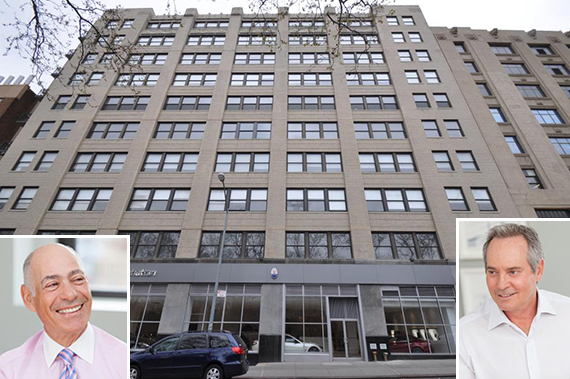Taconic Investment Partners is seeking a partner for a proposed recapitalization of a 327,000-square-foot Hell’s Kitchen office building that would value the property at $220 million – roughly double what it paid in 2012, sources told The Real Deal.
The Chelsea-based developer hired CBRE to market a stake in the 10-story property at 619-627 West 54th Street, between 11th and 12th avenues.
About 94,000 square feet in the building is vacant – all or part of the sixth, eighth, ninth and 10th floors, according to Taconic‘s website. Taconic is separately marketing the top three floors as a single, 80,000-square-foot triplex penthouse office space for lease.
The details of the proposed recapitalization are unclear. Taconic CEOs Paul Pariser and Charles Bendit confirmed the CBRE-assisted search for a partner, but declined to comment further. CBRE too declined to comment.
Taconic, one of the developers behind the Essex Crossing megaproject, has owned the Art Deco building on West 54th Street for since 2012. The firm bought the L-shaped property from KBS Realty Advisors for $112 million, property records show.
In 2014, the developer hired JLL to market the building for sale, asking $160 million. It is no longer on the market for sale.

Rendering of triplex penthouse at 619 West 54th Street (credit: VisualHouse)
Since the purchase in 2012, more than $10 million has been spent on renovations, the Wall Street Journal reported.
A Volvo dealership occupies the ground floor. The office tenants are a mix of medical and research groups such as the New York Stem Cell Foundation, the Rogosin Institute and the Roosevelt Surgery Center.
Asking rent is in the high-$60s per square foot on the upper floors and in the high-$50s per square foot on the lower floors.
The block-through structure, built in 1930, also has the address of 618-628 West 55th Street. It was constructed as a Warner Bros. post-production editing facility, which was later known as the “Movie Lab.”
