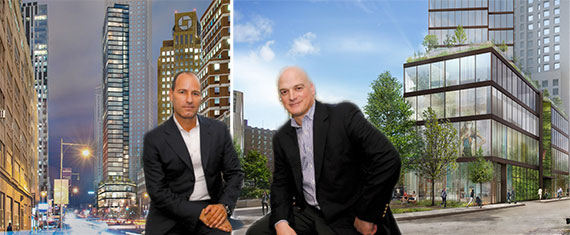In exchange for rezoning its Downtown Brooklyn development site, Savanna is planning to set aside 30 percent of the project’s apartments for affordable housing, a figure that sits the high end of the mandatory inclusionary housing program the mayor’s office is set to unveil in the coming weeks.
The Midtown-based development firm is asking the city to rezone the development site it bought in early 2014 at 141 Willoughby Street, joining projects like 1.8-million-square-foot City Point, JDS Development’s 340 Flatbush Ave. Extension and Avalon Bay’s Ava DoBro that are reshaping the neighborhood’s skyline.
Savanna filed an application to rezone the site to erect a 44-story, 310,000-square-foot building. The company bought the property for $28 million in January 2014 during the earliest days of Mayor Bill de Blasio’s administration.
In a trade for the additional square footage, the developer is planning on setting aside 81 of the building’s 270 units – or 30 percent – as affordable housing.
City Hall is reportedly finalizing its mandatory inclusionary zoning program, which will require developers to set aside either 25 or 30 percent of their projects’ apartments as affordable housing in exchange for a rezoning.
The local council member, not the developer, would decide the appropriate ratio. Downtown Brooklyn Councilman Stephen Levin, who represents the area, could not be immediately reached for comment. Savanna declined to comment.
At a press conference earlier this month, de Blasio walked back on his campaign promise that mandatory inclusionary zoning would lead to the construction of 50,000 affordable units.
Savanna’s plan for the mixed-use building includes some 28,000 square feet of retail on the ground and second floors, with another 34,000 feet of office space on the third and fourth floors.
Correction: A previous version of this post inaccurately credited the renderings for Savanna’s 141 Willoughby Street. The architect is Morris Adjmi Architects.
