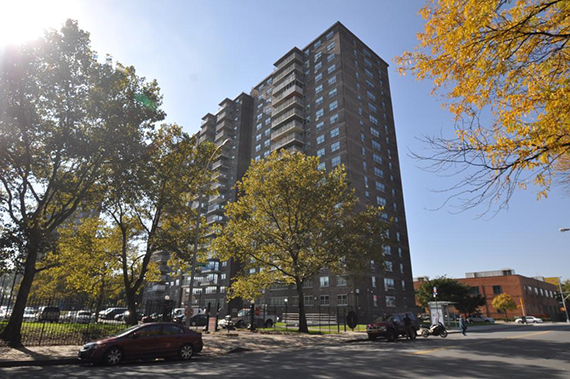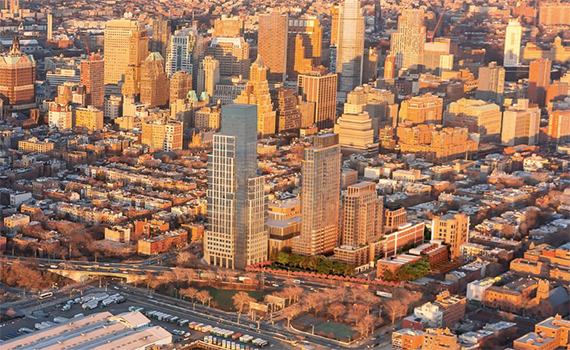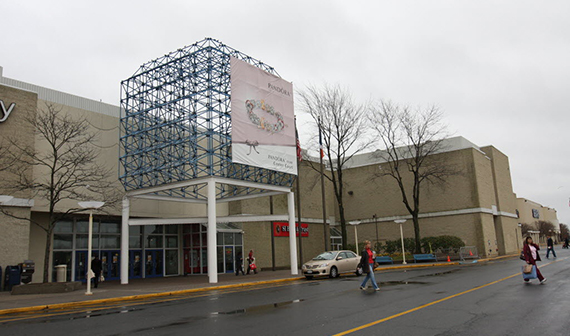Summer doesn’t mean a slow-down for developers. July’s 10 biggest permit applications filed with the Department of Buildings ranged from a nearly 772,000-square-foot residential complex in the Bronx, to a 72,000-square-foot mixed-use development in Flushing, Queens.
A new and controversial medical facility at the former home of the Long Island College Hospital is among the month’s top projects, and there is of course a new residential development project in the Financial District. The five boroughs were almost equally represented in this month’s list: two top projects were filed in the Bronx, three in Brooklyn, two in Queens, two in Manhattan and one on Staten Island.

820 Colgate Avenue in the Bronx
820 Colgate Avenue, the Bronx
Nelson Management Group is building a 771,556-square-foot residential building at this Bronx location, which currently houses the four-building, rent-stabilized Lafayette-Boynton housing complex. Curtis & Ginsberg architects is designing the new 13-story structure, which will include 217 units. The project will also include a community facility.

Rendering of 339 Hicks Avenue on the site of the LICH in Brooklyn
70 Atlantic Avenue, Brooklyn
NYU Medical Center filed plans for its proposed medical facility at the former location of the Long Island College Hospital at 339 Hicks Street — also known as 70 Atlantic Avenue — in Cobble Hill. The facility will span roughly 160,000 square feet and include a freestanding emergency room. Perkins Eastman is the architect of record. Fortis Property Group bought the site for $240 million last year and is developing the residential part of the project, though a rezoning may be in order.

The Staten Island Mall
2655 Richmond Avenue, Staten Island
General Growth Properties is planning a more than 301,000-square-foot, three-story parking garage at this Staten Island location, located next to the Staten Island Mall. The mall is scheduled for a redevelopment project that will bring exterior and interior upgrades, new fashion retailers, a cinema and a Fairway Market.
31-07 20th Avenue, Queens
Madison Development, a developer of self-storage facilities, is building a four-story structure at this Queens location. The new building, at 174,000 square feet, will be close to the ConEdison generator in the Ditmars Steinway area. Frank Relf is the architect of record.

Joe Moinian
572 11th Avenue, Manhattan
Joseph Moinian’s Moinian Group is planning a 13-story mixed-use building in Hell’s Kitchen. The project will include 163 apartments across 124,000 square feet. The project will also include a 10,800-square-foot commercial component. A lounge, a gym and outdoor space are among the amenities. Market Diner, a 24/7 eatery, is located at the site right now. CetraRuddy is the architect of record.

Jonathan Rose
46 Pierrepont Street, Brooklyn
Jonathan Rose Companies filed plans for a 19-story residential project at this Brooklyn Heights location. The development will span 126,000 square feet and include 68 units. The building will also include a 6,000-square-foot commercial space. Marvel Architects is the architect of record.
491 Gerard Avenue, the Bronx
Monadnock Development, together with Signature Urban Properties, is developing a 130,880-square-foot, 12-story affordable project at this Mott Haven location.
Dattner Architects is designing the building, which will also come with 81 bicycle parking spots, NY YIMBY reported. The building will be part of a three-building complex that will also include a 152-key Hampton Inn Hotel, the website also reported.
329 Broadway, Brooklyn
A 96,425-square-foot mixed-use development is set to rise on this vacant corner in Willamsburg. The 16-story structure will include a 59,236-square-foot residential component with 136 units. The building will also include a 12,614-square-foot commercial component and a 24,575-square-foot community facility. Parkview Management is developing and Syndicate Architecture is the architect of record.
1 Beekman Street/34 Park Row, Manhattan
Glauco Lolli-Ghetti’s Urban Muse is planning a 25-story residential development at this Financial District location. Plans for the 72,287-square-foot property include 29 apartments. Roughly 14,000 square feet will a commercial space. SLCE is the architect of record. The developer bought the site for $52 in December 2014. The new residential development will replace two low-rise buildings at the location.
141-26 Northern Boulevard, Queens
Chinese developer Yin C. Hu is developing a roughly 72,000-square-foot mixed-use development at this Flushing location. Roughly 14,000 square feet will be reserved for commercial space. The proposed 11-story building will include 56 apartments across 41,429 square feet as well as a 16,716-square-foot community facility. Architects Studio is the architect of record.
