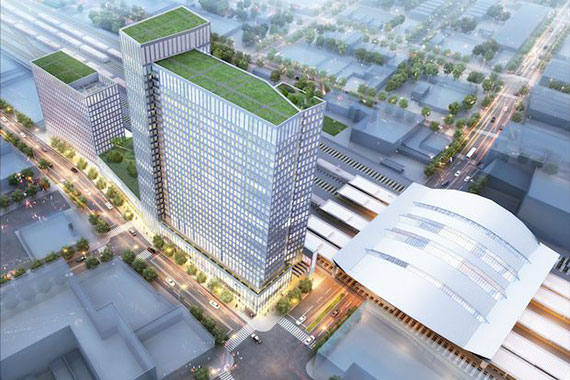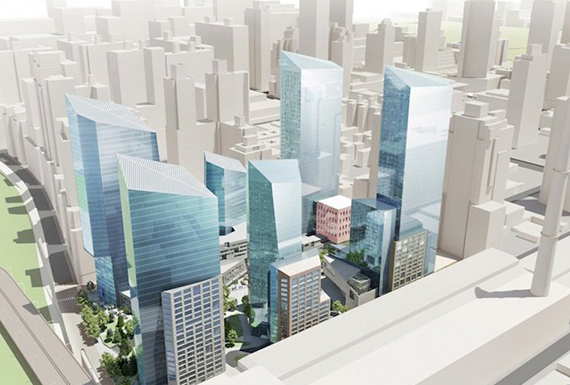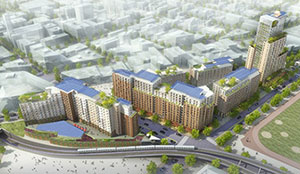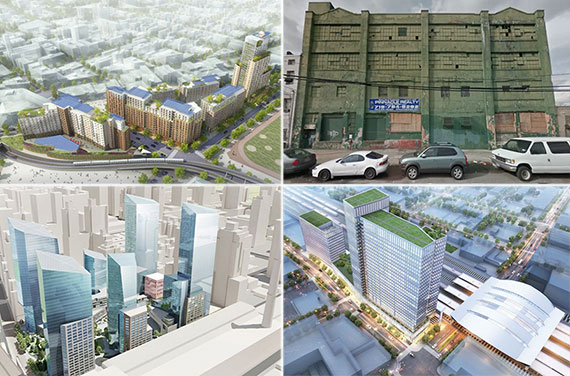A supportive housing project in the Bronx, a hotel in Downtown Manhattan and a massive residential project along the Queens waterfront are among this month’s biggest newly proposed projects.
Most of June’s biggest Department of Buildings permit applications — compiled with the help of PropertyShark data — were located in the Bronx and Queens. Only two Manhattan projects made it onto the top 10. Brooklyn appears only once on the list.

Rendering of The Crossing On Archer Avenue in Jamaica (Credit: FXFOWLE)
147-22 Archer Avenue and 147-30 Archer Avenue, Jamaica
BRP Companies is behind a new, two-building project in Jamaica, Queens. The developer – known for its affordable projects — plans to build 580 residential units. FXFOWLE is the architect of record. The entire project, which has been named the Crossing, will span 636,443 square feet and consist of a 26-story and a 14-story building. The shorter structure will also include a church, plans show. All told, the buildings will include roughly 523,000 square feet of residential space, more than 96,000 of commercial space and a 17,375-square-foot community facility.

From left: Douglas Durst and Hallets Point rendering (Credit: Studio V Architecture)
26-01 1st Street, Hallets Point
The Durst Organization filed plans for its 22-story, mixed-use building that will be part of the massive Hallets Point development along the Queens waterfront. The building will house 224 apartments as well as amenities such as a fitness center, a party room and terraces. Dattner Architects is designing the building, which will span roughly 395,000 square feet. Durst bought the last parcel needed for the Hallets Point project in February for $15 million.

Rendering of Riverside Center on the Upper West Side (Credit: Christian de Portzamparc)
639 West 59th Street, Manhattan
Extell Development and the Carlyle Group filed plans to build one of their Riverside Center buildings at this Upper West Side location. The 34-story building will span roughly 330,000 square feet and include 244 residential units and a 1,845-square-foot retail space. Goldstein Hill & West is the architect of record.
2550 Third Avenue and 275 West 138th Street, Mott Haven
The West Side Federation of Senior and Supportive Housing filed plans to add two buildings to an existing Mott Haven complex. The two proposed buildings — one will be eight stories and the other 12 stories — will house a total of 174 apartments. Red Top Architects is designing the structures, which will span a total of 314,550 square feet.

5049 46th Avenue in Long Island City, Queens
5049 46th Avenue, Long Island City
Brent Carrier’s CRE Development and Simon Baron Development are looking to replace the Paragon Paint Factory at this Long Island City location with a 28-story, residential building. Plans call for 296 units across just over 236,000 square feet of residential space and over 10,000 square feet of retail space. SHoP Architects is the architect of record. The building will also include a 24-car garage.
2885 Marion Avenue/2848 Bainbridge Avenue, the Bronx
Ursuline Bedford Park Convent filed plans for a new building at its Bronx location. In April, the convent filed plans to connect a roughly 230,000-square-foot building to two existing structures at the location. June’s plans — which name the site’s alternate address, 2885 Marion Avenue — call for 125 residential units, eight stories and 110,483 square feet. OCV Architects is the architect of record.
178-02 Hillside Avenue, Jamaica
Long Island-based Piermont Properties is planning an eight-story, 127-unit residential building at this Queens location. The entire development will span more than 108,000 square feet, according to the permit application. ADG Architecture is the architect of record.
2859 Flatbush Avenue, Brooklyn
A new three-story auto shop is coming to the Mill Basin area of Brooklyn. Bical Development Corporation is developing the 103,595-square-foot building.

Rendering of 626 Bergen Avenue (Credit: FXFOWLE)
626 Bergen Avenue, Bronx
Common Ground, a nonprofit that provides supportive housing, is developing a 99,000-square-foot building at this South Bronx location, together with BRP Companies, Hudson Companies, ELH-TKC LLC, Comunilife, and the YMCA of Greater New York. The building will be part of the La Central development — a project that will ultimately include five buildings and 985 affordable units. The building at 626 Bergen Avenue is the project’s first one and will include 96 apartments. MHG Architects is the architect of record and FXFOWLE is designing the project.
26 Ann Street, Lower Manhattan
Tribeca Associates is planning a 26-story hotel at this Downtown location, which is also known as 143 Fulton Street. The building will span 88,447 square feet, according to the permit application, and include 228 rooms. SLCE is the architect of record. A 17,664-square-foot retail building currently occupies the space.
