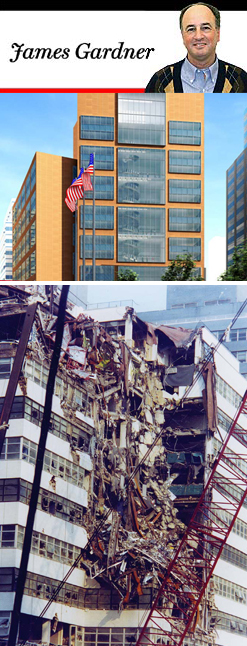
From top: James Gardner, renderings of the new Fiterman Hall and the destruction of Fiterman Hall after 9/11One of the lesser known examples of collateral damage that resulted from the events of Sept. 11,
2001 was the destruction of Fiterman Hall, a 15-story building located at 30 West Broadway that
belonged to the Borough of Manhattan Community College, a City of New York school. Originally an
office building from the 1950s, it stood in the shadow of 7 World Trade Center. And when 7 WTC fell —
itself collateral damage of Tower One — it fell on top of Fiterman Hall, which was crushed under 7 WTC’s
falling debris.
Photographs of the damage at Fiterman Hall are astounding: all that chewed up glass and steel, an
icon of rationalism laid waste by the vindictive madness of the bombers. The building was not entirely
destroyed, however, and had to be demolished some years later and the site decontaminated. It is a sad
irony that the entire building had been largely renovated only a short time before Sept. 11, 2011.
Under these sad circumstances, one would like to find kinder things to say about the new $325 million building,
between Barclay Street and Park Place, that has taken its place and is now nearing completion. But it
looks as though this will be one of the rare buildings to rise at or near Ground Zero that holds out no
promise of architectural distinction.
Though it is designed by the once great firm of Pei Cobb Freed & Partners, its glass and brick
contextualism looks about as unimaginative as the glass and steel rationalism of the building it replaced.
The building consists of two main parts, a lower lying slab of sorts that forms a grid of mini-curtain
walls set into a brick armature. Behind it rises a somewhat more boxy structure that repeats the mini-curtain walls along the sides, but becomes one nearly continuous curtain wall down the center. This too
is defined by its ruddy brick facing, an adequate but unappealing material that is favored for lending
a contextual touch to a project, but that feels distinctly out of place amid the rationalist towers of the
Financial District, as well as the older masonry skyscrapers.
That said, at least it promises to be functional, with over 250 classrooms and computer labs, as well as
an art gallery and a café on the ground floor and a double-height atrium on the third floor.