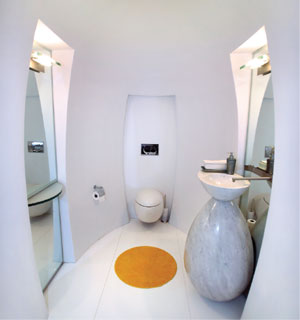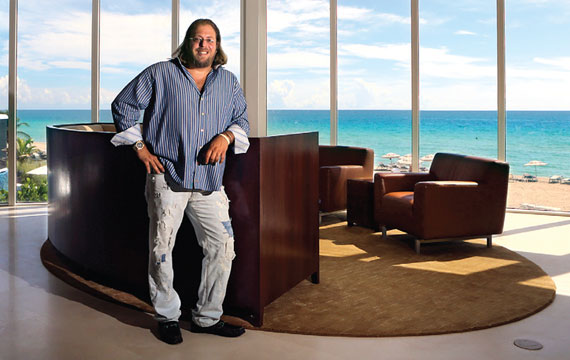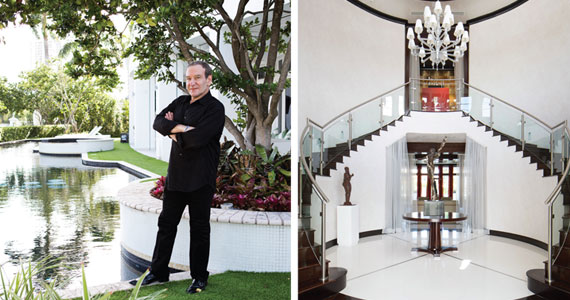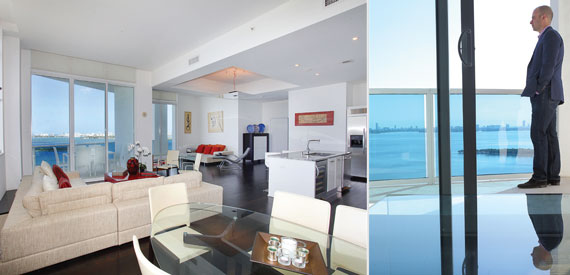For South Florida’s real estate developers and brokers, the whole world is a playground — and nowhere is this truer than inside their own homes.
Here’s a peek inside the personal domains of six: Gil Dezer, president of Dezer Development; Claudio Stivelman, CEO of S2 Development; Louis Birdman, principal of Birdman Real Estate Development; Nelson Gonzalez, senior vice president of EWM Realty International; David Arditi, principal and co-founder of Aria Development Group; and Chris Leavitt, director of luxury sales for Douglas Elliman Real Estate.
Penthouse on the sand
The front door of Gil Dezer’s three-story Trump Palace condo in Sunny Isles Beach opens to a floor-to-ceiling view of families frolicking on the sand out back and swimming and paddleboarding in the ocean.
When Dezer initially began developing Trump Palace, he thought he wanted a unit with a penthouse vista. But his architect, Charles Sieger, convinced him to live on the ground level, saying, “Everybody wants a penthouse, but people don’t realize how nice it is to be on the ground level.” So Dezer took the bottom three floors of the 55-story tower, creating what he considers to be “the ultimate beach house.”
He moved in three months before his wedding eight years ago and now shares his unit of eight bedrooms and nine-and-a-half baths with his wife, Lorena, and two daughters.
“My sister makes fun of me because I live in my parents’ basement,” Dezer joked, noting that his parents live in a penthouse on the Intracoastal Waterway side of the building.
Interior designer Michael Wolk crafted Dezer’s interiors in a style Dezer called “timeless classic.”
“I let Michael Wolk give me a lot of ideas, then I massaged his ideas,” said Dezer, who is currently developing the Porsche Design Tower, also in Sunny Isles Beach.
In creating his 13,500-square-foot home, Dezer placed the living room, dining room and kitchen on the middle floor. A powder room is shaped like an egg, replete with an oval-shaped sink and toilet. Outside is a private lap pool.
Visitors entering at this level see the sole piece of art inside the home, a Porsche Spyder, fastened high above the front door at an angle.

Gil Dezer’s bathroom
A bridge with a glass floor as well as a spiral staircase and an elevator lie between the middle and top floors of the condo.
Upstairs is a semicircular master suite, with a coffee bar and a bathroom with 17 showerheads. Dezer created a separate kids’ wing by buying the unit next door and breaking through the wall: He turned the living room into a playroom. His daughters and their nanny each have a room designed by Dezer’s wife.
The lowest level, which Dezer referred to as the “cabana,” has a family room that leads straight out onto the sand. Another door goes to Dezer’s private indoor garage, where he keeps his Bugatti Veyron, Porsche Carrera GT and Lamborghini. He has 29 cars in all, so he relies on an additional private garage inside the condo building. The lower level also includes a sauna and steam room (for now used for storage) and another children’s playroom.
One unique advantage of living in the condo, according to Dezer, is being able to order food from the tower’s pool-deck restaurant, as well as place his guests next door at the Trump Inter-national Beach Resort, which he also owns. “It’s like living in a hotel,” he said.
Classical minimalism in Golden Beach
The dramatic formal entrance of Claudio Stivelman’s spacious Golden Beach home is a high-ceilinged rotunda with two staircases at either side. Ahead lies a massive living room where white leather furnishings surround a black lacquer table, all overlooking the Intracoastal Waterway. Art, including many nude sculptures, adorns the walls and tables above black and white quartz floors.
The home’s design and decor is “classical minimalism,” said the developer.
“Someone’s home is like their palace, where you are the king,” said Stivelman, who is currently developing Muse in Sunny Isles Beach and O Residences in Bay Harbor Islands. “It doesn’t matter how big it is or how rich you are; it could be one bedroom or a studio. But you have to have the pleasure of going home to your palace.”
Stivelman worked with architect Jorge Esteban and interior designer Steve Zelman to create his 11,000-square-foot mansion, which took four-and-a-half years to build.
“I really designed this with a lot of love, … taking lots of time, choosing every little detail,” Stivelman said of the six-bedroom, eight-and-a-half-bath home positioned on a pie-shaped lot with 188 feet of water frontage.
Your home “has to mirror your personality and give you peace,” said Stivelman, who shares the home with his fiancée, Stephanie Rimes.
A self-described “very detailed person,” Stivelman added recessed lighting throughout his home at both the floor and ceiling levels. He went for lots of custom cabinetry: “Any place I can have a cabinet I have a cabinet,” he said. He created a special chute to extend from his upstairs bathroom to the laundry room below. Many walls are covered in light-colored suede or horsehair wallpaper that he carefully selected.
The entire house is automated so he can control its lights, air conditioning, sound and shutters from every room of the house as well as remotely.
Stivelman, who enjoys entertaining visitors in the expansive family room that overlooks the water, can pull out green glass partitions to separate it from the adjoining kitchen once his guests arrive.
Off the living room is a dining room with a huge wooden table that can seat 14. Nearby, a wine and cigar room holds 1,000 bottles; a special cabinet is for fur storage.
An in-home theater features a 110-inch screen with eight reclining leather chairs.
The fully outfitted spa has a gym, a sauna, two Jacuzzis and a steam room from which a bather can swim directly through a channel to Stivelman’s 37-yard-long outdoor pool.
Outside near another Jacuzzi is ample seating: Stivelman once hosted 180 guests for a party.
Upstairs, half the space is devoted to the master suite, with an outdoor terrace and spacious bathrooms and closets (his fiancée even has a swing in hers).
Visitors can stay in the guest wing — in a red, brown or white suite — equipped with its own coffee bar in the hallway.
“I have friends from Brazil who come and say, ‘It’s the best hotel I’ve ever been in,’” said Stivelman, a native of Rio de Janeiro.
Thailand and Bali meet Italy
At Louis Birdman’s Hollywood home, massive arched double doors from Mexico open into a spacious courtyard with a pool, rattan lounges and a wooden Thai bed.
Inside, the home is decorated in shades of red, orange and brown, with a mix of low sofas and very low wooden coffee tables, chandeliers and art collected by Birdman and his wife, Angela. This includes two tall wooden bird sculptures that once flanked Yves Saint Laurent’s desk in Paris, a glass-enclosed display of circa 1939 Thai comic books, a hookah and a glass pendant light fixture from Italy.
Declaring his design scheme “a mix of Italian modern and Balinese-Thai,” he said, “I like things that are handmade.”
Birdman, who is building Zaha Hadid’s One Thousand Museum, bought his 6,000-square-foot Harbor Islands home from Avatar Development in the preconstruction stage. It’s not far from where he grew up in Hallandale.
An architect by profession, Birdman modified the layout and designed the home, choosing all the finishes, including the bamboo flooring throughout the home. His five-bedroom, five-and-a-half bathroom home offers a view of the pool from each room.
After settling in 12 years ago, Birdman now shares his home with his wife, two Alaskan huskies and two Siberian huskies.
He outfitted the house even as it was being constructed, he said. “I pre-bought every-thing when I built the home, and the day I moved in, everything was here.”
A refined beachy feel
Wooden gates enclose the Miami Beach home of Nelson Gonzalez. His Flamingo Drive home, designed by famed architect Robert E. Collins, combines some Art Deco details of a stately 1946 home with luxurious modern updates.
A real estate broker who specializes in high-end Miami Beach waterfront homes and condos, Gonzalez had initially listed the property for sale — but ended up purchasing it himself in 2004. He then gutted the interior and spent nearly two years rebuilding the residence he now shares with his wife, Mariella, their three children and two dogs.
“We wanted to completely open it up and make it into a very cool beach house,” Gonzalez explained.
Having majored in architecture in college, he designed the new interiors himself.
Inside, an open foyer leads to a round, expansive living room with a 20-foot-high circular ceiling (a vestige of the original Art Deco design). From the foyer it’s possible to look straight through the house to the backyard pool overlooking Lake Pancoast and, beyond, Collins Avenue.
The home evokes the feel of the beach, with its light canvas upholstery, dark wood tables and beige Saturnia flooring.
Plush sofas and chairs are mixed with antiques like brown leather chairs from the 1920s that once adorned Saks Fifth Avenue’s boardroom in New York. An early-20th-century table hails from Argentina, his wife’s homeland.
The colorful artwork on the walls includes Gonzalez’s water-themed photography, a surfboard and a series of small pewter sculptures titled “The Climbers.”
Everywhere are accents of pottery and shells that cover the chandelier in the entry-way, adorn lamps and line glass jars and trays sprinkled throughout.
Fanning out from the center of the home are four wings: The two kids wings as well as a master suite have bedroom floors of teak. The open kitchen is decorated with white cabinets and Calcutta gold marble.
In all, the residence and guest house add up to 5,200 square feet.
Outside, a covered porch is equipped with a Ping-Pong table beside a pool and lounge chairs. Beyond is a dock on Lake Pancoast where Gonzalez keeps his boat.
Landscape designer Harry Nelson arranged for lush plants and shrubs around all sides of the home, including a canopy of Strophanthus gratus that produces white and pink flowers above the front entrance, a hedge of Japanese blueberries as well as coconut palms, gardenias, trumpet flowers and Podocarpus. “From every single window,” Gonzalez said, “there is something to see.”
Views to steal the stage
From his corner penthouse in the New Wave Condominium in Edgewater, David Arditi has a sweeping view of Miami’s port, Miami Beach and beyond. He and his family developed the tower 10 years ago: His mother and father, from Turkey and France, live in a penthouse in the opposite corner and his brother took the unit in between.
Arditi’s 2,300-square-foot, three-bedroom, two-bathroom home has an open layout, with its living room, den, dining room and kitchen all allowing expansive views of the bay.
The decor plays off the contrast between the white walls and light fabrics and the dark wooden floors. A red lacquer table provides the only vibrant color along with some decorative blue ceramic plates his Turkish wife contributed.
“I gravitate toward modern — toward straight, clean lines and a limited palette of colors,” said Arditi, who just completed the 321 Ocean condo project in Miami Beach. “I went with dark wooden floors to warm things up a little bit.”
Arditi enjoys cooking in his white kitchen with gray marble countertops, noting, “That’s why we decided on a big, open kitchen.”
He can also check out Miami’s cityscape of nighttime lights from his 60-foot balcony or private 1,800-square-foot rooftop terrace.
A chic, elegant retreat in Palm Beach
Chris Leavitt’s bungalow harkens back to the glamour of old Palm Beach.
“Everything is so classic and elegant and timeless and it remains that way,” said Leavitt, a former star of Bravo’s “Million Dollar Listing Miami.”
Designer Amir Khamneipur helped him decorate the fully renovated 1,500-square-foot home in yellow, white, pink and green —“happy cozy colors and layers of fabric like a color explosion,” Leavitt said.
Leavitt, who started renting the home a year-and-a-half ago, likened his bedroom, done in baby blue with cream-colored lacquered nightstands and a shagreen bureau, to a five-star hotel room. “I like intimate spaces that are cozy,” he said.
His favorite part of the house, however, is the outdoor patio, where he is fond of staging small cocktail parties for no more than five guests. “It’s an outdoor oasis,” Leavitt proclaimed about his terrace, with its black-and-white striped fabric couch, yellow and white awning and dining table and chairs, framed by palm trees.
“I’ve never lived anywhere until this house that I have felt so at home, peaceful and relaxed,” he said. “That’s hard to find.”


