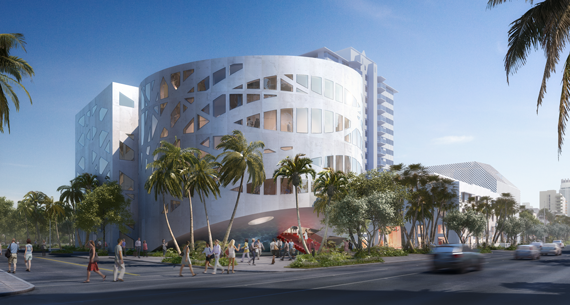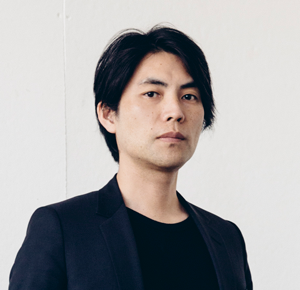Behind every starchitect is a team of talented architects striving to realize a unique vision.
Shohei Shigematsu — a partner in the design firm OMA, led by world-renowned Dutch architect Rem Koolhaas — has a flair for the unexpected. In Miami, for example, this instinct prompted him to splice away part of the Faena Forum’s cylindrical building (pictured above) to create a covered exterior garden, doing away with a more traditional hotel entrance.
Born in Japan and raised partly in Boston, the 43-year-old did his post-graduate studies in Amsterdam. Since 2006, he has directed OMA’s office in New York, overseeing the Americas and Japan.
Shigematsu spoke with The Real Deal about his Miami projects, his design philosophy and the challenges ahead for architecture, such as blurring the edges between the built environment and nature.
You’re working on two projects in the greater Miami area: the Faena Forum cultural center and Park Grove condos. How is designing for Miami different?
It’s very exciting to work in a city where a new collective awareness is emerging. Miami’s become the capital of Latin America. From being a resort or retirement city, it has become culturally very significant in the Americas. So we felt an energy of people really committing to make the area better and believing in the potential of cultural production.
It was very rewarding to be part of that collective goal with our clients. Alan Faena came from Argentina to revitalize the central section of Miami Beach with a cultural ambition. David Martin of Terra really engaged in historical research, trying to contribute to the lush aura of Coconut Grove. Both projects had intellectual ambition beyond the commercial.
How does Miami’s environment inspire the projects?
At Park Grove, what inspired us was connecting the community to the waterfront park. They held a competition and had proposed twin towers with a fat footprint. We proposed more porosity by creating a palm-tree-like placement of six slender towers.
 But after we won, they said six towers was economically not feasible. So we did a “reverse mitosis” that brings two towers into one form that resonates with the shape of the Florida Keys. We thought it would be nice to have this organic edge, as if the archipelago of islands is leading into the site creating the shape.
But after we won, they said six towers was economically not feasible. So we did a “reverse mitosis” that brings two towers into one form that resonates with the shape of the Florida Keys. We thought it would be nice to have this organic edge, as if the archipelago of islands is leading into the site creating the shape.
We externalized the supporting structures on the perimeter of the buildings, so they act as sun shading. We also have a plinth at the base covered in landscape to reflect the lushness of Coconut Grove.
At Faena Forum, our design consists of two volumes: a cube and a cylinder. Arrival at Miami Beach hotels is always dramatic and often experienced with canopies and landscape. We didn’t want to add a canopy, so we basically spliced the building, so the building itself becomes the canopy. The landscape slides underneath to create a covered exterior space.
We had to use the facade of the building to hold the cantilever. We used a series of arches, and then designed a palm-tree-like pattern to create a sense of arrival. From the base, there’s a water feature and stairs that lead up to a loge area. This also is thinking of the local climate and local architectural typology.
What motivated you to become an architect?
I always wanted a creative job. I took physics and math in high school. I thought architecture had a great balance of being artistic but also scientific. My father is a scientist, and we lived in Boston in the early ’80s. I think looking at Western architecture, as a Japanese kid, influenced me to live and work globally, but also interested me in the great architectural styles. Boston is a historic city mixed with new buildings, and with my father teaching at MIT, I got to see Cambridge’s great academic and cultural buildings. That informed me what it was like to be an architect.

Rendering of the Faena Forum cultural center
What is it about architecture that continues to excite you?
Every project is different: the client, the site, the challenge. It has to do with technology and current events. It reflects what’s happening in the world in a physical manner. And I was lucky to work with Rem Koolhaas and quite quickly learn how to observe and work in a global scene.
How do you describe your architectural philosophy?
Specificity. Some other architects believe in repeating the language you develop. I believe architecture should always be different.
That’s how we work. We try to be neutral in the beginning and research all aspects of that specific project: history, relationship to the urban condition, et cetera and broaden our understanding before we design. Then, we try to reflect that specificity on a canvas, obviously studying a lot in models, the form, proportion and aesthetic aspects, too. So it’s a combination of rational rigor with the formal and efficient.
My philosophy is to capture or develop a building typology that doesn’t exist yet. So, when you’re asked to develop a residential tower, to believe that there’s something that can be improved, according to your zeitgeist in the current world.
What do you see as the biggest challenge facing architecture today?
One concern is that architecture is becoming more generic and losing cultural specificity. That’s why I am doing this Alimentary Design studio at Harvard, using food as an example of overcoming homogeneity.
But I see excitement, not concern, in how architecture is more integrated into the landscape and nature. It’s happening in Miami, Venice in L.A. and even Dubai. A lot of beach resort cities were considered incompatible with a working environment. But now, a lot of people want good weather, putting us in a direction to integrate more with the landscape. That pushes us to be more sustainable, and not air-condition every single place. It’s not just about blending with nature, but how inside/outside is continuous, how green or public space is incorporated, about a more blurred edge between the built structure and nature. TRD
The interview has been condensed for clarity and space.
