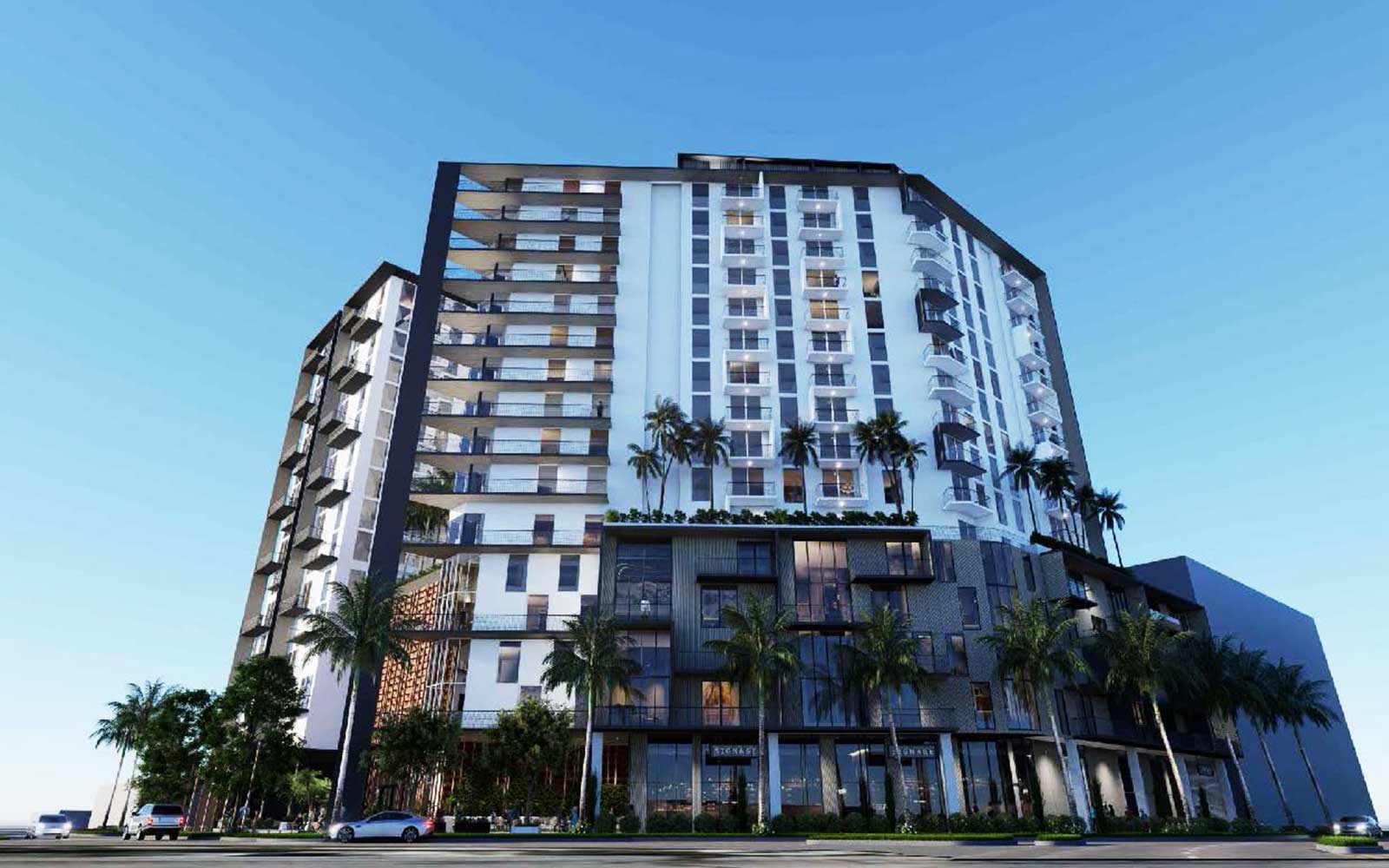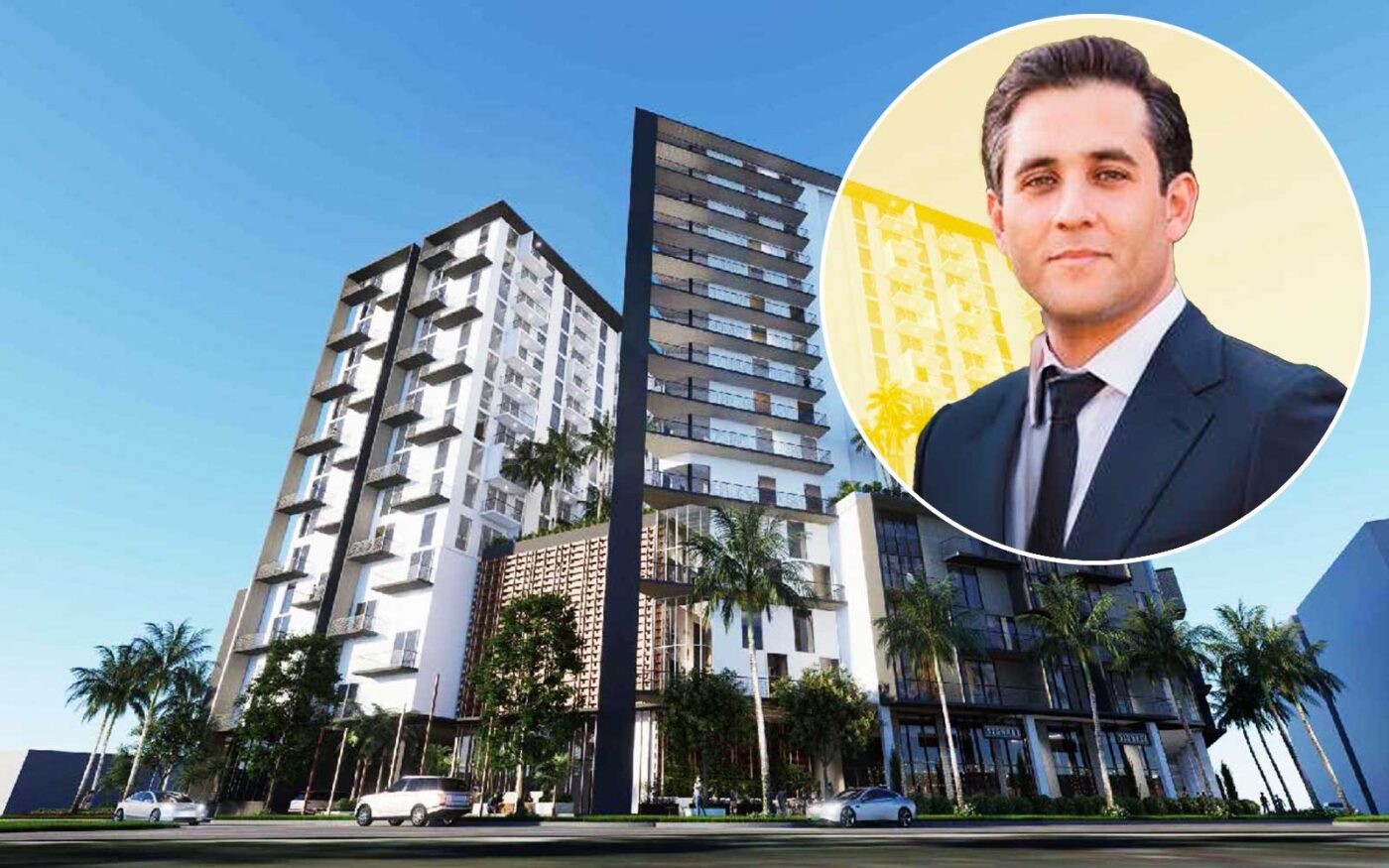BAM Property Development won approval for a 257-unit multifamily development in Fort Lauderdale’s Flagler Village area.
The Fort Lauderdale City Commission unanimously approved the site plan Tuesday and conditioned its approval on the firm making a $2.6 million payment to the city in lieu of an affordable housing development.
New York-based BAM, led by Mayer Berkovits, plans a two-tower, 14-story development with 257 apartments and 11,400 square feet of retail space at 650 North Andrews Avenue.
The commission also approved deviations from design standards in Fort Lauderdale’s zoning rules for the site. The developer successfully proposed a building height of 14 stories, two more than the 12-story limit, as well as a maximum floorplate size of 10,800 square feet in the east tower, 800 square feet more than the standard limit of 10,000 square feet.
Plans call for the podium of the two-tower multifamily development to be lined with apartments, blocking exterior views of an internal, five-story, 361-space parking garage that the development would envelop.

BAM’s unnamed Flagler Village development would have 36,929 square feet of open space, almost five times more than the minimum the city required on the site, including a public plaza at the intersection of Flagler Drive and Northeast 7th Street. The development site spans 1.7 acres.
Amenities include a pool, lounge and dog park on the fourth floor. The site is across Flagler Drive from the Florida East Coast (FEC) Railway and about four blocks north of the Brightline train station. The site is bordered by Flagler Drive, North Andrews Avenue, Northwest 7th Street, and Northeast First Avenue.
A company controlled by BAM Property Development bought the development site for $12.6 million in February 2023. The seller was Lighthouse of Broward County, a not-for-profit group that supports the blind.
Elsewhere in South Florida, BAM plans an eight-story 120-unit multifamily project at 1715 Southwest 37th Avenue in Miami, near Coral Gables. The firm bought the 0.9-acre site for $14.3 million from an entity led by Francisco Espinosa and Marlon Gomez. Designed by Karen Asprea, the project would consist of one- and two-bedroom apartments, ranging from 578 square feet to 1,024 square feet, according to a RelatedISG news release.
