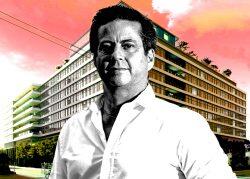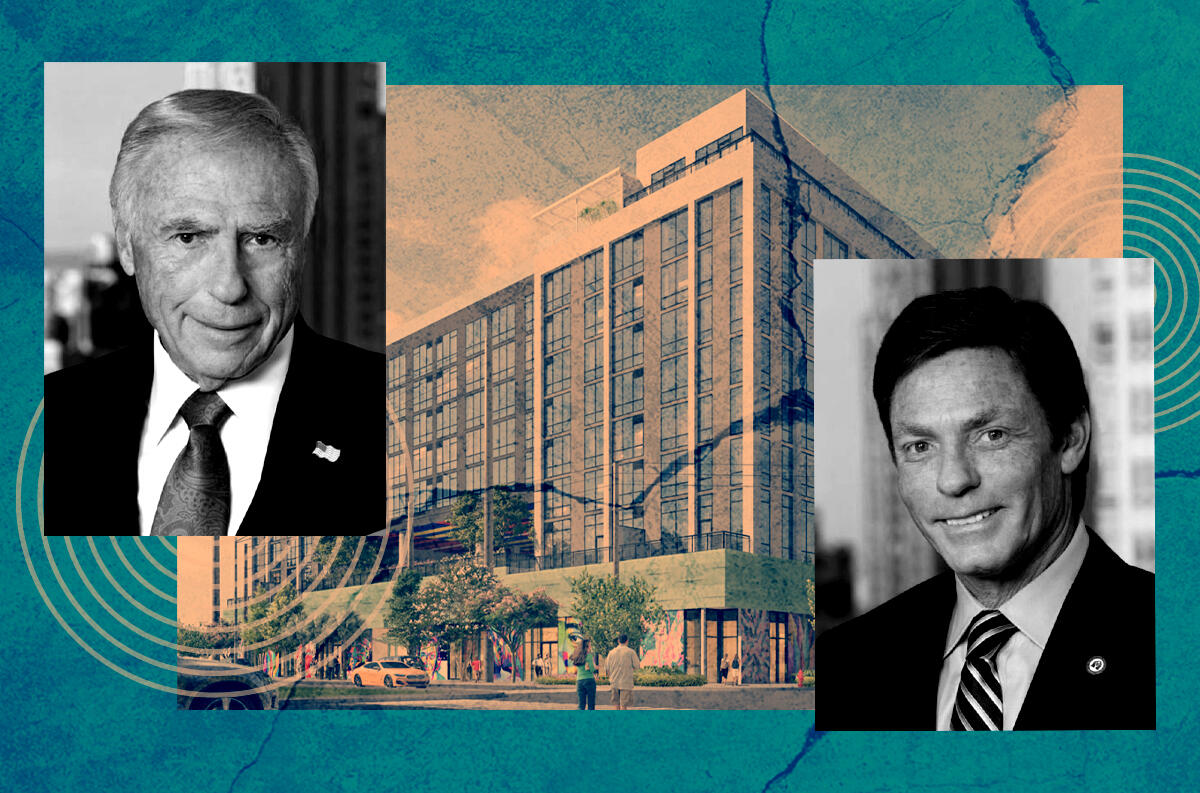Fisher Brothers’ proposal for an eight-story apartment building on a former Miami Rescue Mission site in Wynwood struck out with a Miami design review board.
The New York City-based family owned development firm opted to defer its proposal and rework aspects of The Wynhouse project after members of the Wynwood Design Review Committee on Wednesday raised issues with several aspects of the building. Among them: the inclusion of rooftop units, the design of the upper floors and a slew of other project elements such as the truck loading location and garage ventilation.
The proposal for The Wynhouse is expected to come back to the committee at its Sept. 13 meeting. Still, the project is moving forward on other fronts. The Miami Urban Development Review Board will take up the plans next Wednesday. The city boards play an advisory role, and the ultimate decision is in the hands of the zoning administrator.
The Nichols Architects-designed project would have 308 units with 24,114 square feet of ground-floor commercial space; 8,165 square feet of rooftop amenities; and a 8,250-square-foot public paseo on the northeast corner of Northwest 22nd Street and First Court, according to an application filed to the Wynwood committee. Rockwell Group is the interior designer.
The property is at 2201, 2229 Northwest First Court, as well as 2200 and 2250 Northwest First Avenue.
Fisher Brothers bought the 1.4-acre development site last year from RedSky Capital and JZ Capital Partners for $17.6 million. The purchase included the lot at 2159 Northwest First Court that is not included in The Wynhouse’s plans.
Wynwood committee members relished the design of the ground-floor and public paseo, saying the architecture, as well as the inclusion of art and vibrant color schemes fit in with the neighborhood’s character. But these design features are not extended to the upper residential floors, which have a mainly gray and white color scheme, board members said.
The upper floors are separated from the podium, which has commercial space and the garage, by a mezzanine level.
“You are just plopping a massive structure on top,” said board member Amanda Hertzler, who also called some of the architecture “underwhelming.”
“It’s forced and contrived,” she added.
Board member Marc Coleman called the building portion atop the mezzanine a “missed opportunity.”
“Other than the ground floor, nothing about this project says Wynwood to me,” he said. “I think it will be very monotonous.”
Some of the board’s other suggestions for the project included more artistic designs on the building’s north-facing facade, elimination of the rooftop units, and inclusion of truck loading space that is within the project. The board members also took issue with aspects of the garage and ventilation on the mezzanine level. Renderings show a green band used as a façade, screening the garage.
“I was surprised to hear a lot of these comments today. I didn’t expect this. We spent a lot of time and energy” on the project, Fisher Brothers Senior Project Manager Kashif Saleem told board members.
The development firm was attracted to Wynwood exactly because it is an artistic enclave, and it tried to bring a lot of the neighborhood’s artistic feel into The Wynhouse’s design, although a significant focus was on the ground-floor pedestrian experience, Saleem said. In an emailed statement, Fisher Brothers reiterated its commitment to work on the project, and said art and culture are at the company’s core.
Ines Marrero-Priegues, the attorney representing Fisher Brothers, agreed that the garage and design elements are important. But she said at the meeting that the team is “fairly firm on the legal standing” regarding whether rooftop units and on-street loading are allowed.
Coleman pushed back, saying that the Wynwood Neighborhood Revitalization District allows for on-street loading, but only to an extent. “There are streets where someone is loading and you can’t get through,” he said.
As for the rooftop, the district allows for an “activation” of the area with uses such as a spa or a meeting room, but “never has there been a discussion to put a rentable, leasable space,” Coleman said.
Read more



Wynwood, a former warehouse district redeveloped into an arts and entertainment neighborhood, has seen an onslaught of residential and commercial development. As planners and property owners crafted development regulations, the aim has been to keep the area’s low- to mid-rise character and artistic feel.
“In Wynwood you guys have the opportunity to do things that are a little more daring and unexpected that you typically don’t see in other neighborhoods across the country and even the globe,” committee board member Andres Arcila said at the meeting. “What I try to look for in projects in Wynwood is moments that are unexpected.”
