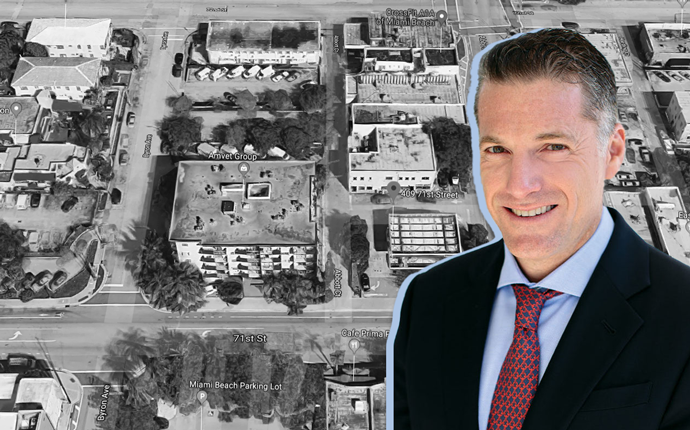Miami Beach developer Robert Finvarb has one less obstacle in his path of building a 220-foot-tall mixed-use apartment complex in North Beach.
The Miami Beach Planning Board unanimously approved a land swap in which Finvarb absorbed 4,522 square feet of city-owned land – portions of the Abbot Court and Normandy Beach Court alleyways – while handing over 4,740 square feet of land just north of a five-story condominium on the southwest corner of 71st Street and Byron Avenue.
The alleyways the city will be giving to Finvarb cut through about 54,000 square feet of land between 71st and 72nd streets and Byron and Abbot avenues that the developer purchased for $5.1 million in August 2014. It’s there that Finvarb wants to build a 250-unit apartment building with ground floor retail and restaurants and a fitness component, similar to Sunset Harbour, said the developer’s attorney, Michael Larkin.
Although Finvarb will lose roughly 200 square feet of land from the North Beach land swap, the trade will enable the developer to “create a more efficient site,” according to a report from Planning Director Thomas Mooney. It’ll also create a buffer between Finvarb’s future development site and the existing condo building.
Finvarb plans to use the city land to create a 2,198-square-foot “bioswale” consisting of soil and vegetation that is designed to filter stormwater runoff as it sinks into the Biscayne Aquifer, an underground reservoir that provides drinking water to the city. In his report to the board, Mooney stated that the bioswale will “enhance the city’s resiliency efforts.” Larkin said the bioswale will be located immediately north of the existing condo, and will be the first of its kind in Miami Beach.
The remaining 2,542 square feet of land Finvarb is giving to the city will be used as a new alleyway that will be accessible to pedestrians and vehicles.
Finvarb’s development site is located within North Beach’s Town Center District, a ten-block area that was upzoned to allow mixed-use buildings of up to 220 feet tall, following a November 2017 referendum. In his report, Mooney stated that the land swap would enable Finvarb to create “a compact, pedestrian, and transit-oriented, mixed-use area” within Town Center that’s consistent with the goals of the North Beach master plan.
In November 2018, the Miami Beach City Commission also passed legislation allowing micro apartments, co-living units, and micro hotel rooms to be constructed in Town Center. Larkin said Finvarb may build a “small percentage” of co-living units on the site, which, under city guidelines, can be just 375 square feet in size. However, most of the future apartments will be larger market-rate studios, one-bedroom, and two-bedroom units. Under Miami Beach code, the minimum size for a market-rate apartment is 500 square feet, while a subsidized workforce housing unit can be 400 square feet in size.
And although the Town Center code waives parking requirements for buildings with co-living spaces, Finvarb intends to include parking spaces in his project in order to obtain financing.
Larkin said Finvarb’s project will likely come before the Design Review Board for approval sometime next year.
Later this month, the commission will give the final vote on a land deal with Ocean Terrace developers Alex Blavatnik and Sandor Scher to build 110 hotel rooms in exchange for a $15 million park near the oceanfront. The agreement, which the commission will vote on July 31, includes deeding 45,925 square feet of right-of-way to the developers.
