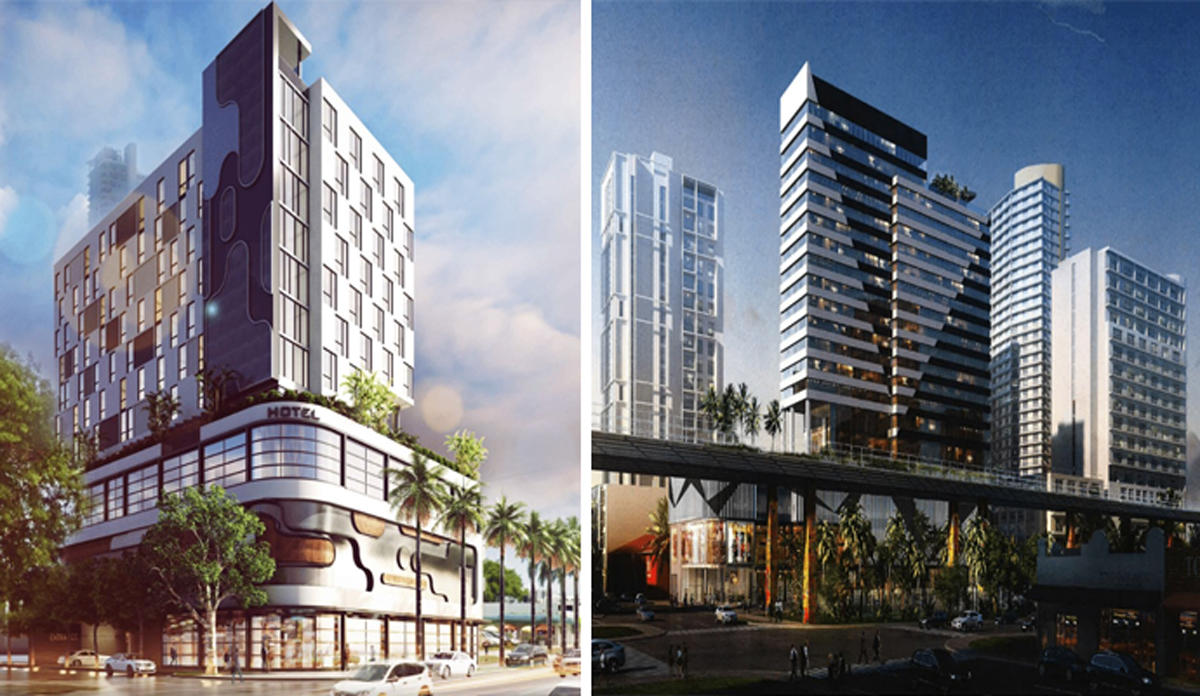With a few minor modifications, a pair of mixed-use hotel proposals in Edgewater and Brickell received a seal of approval from Miami’s Urban Development Review Board. Both projects went before the board on Thursday to request design waivers.
The board first heard from Miguel Diaz de la Portilla and Kobi Karp, the attorney and architect, respectfully, for Prime Biscayne Property LLC, which submitted a proposal to build a 13-story hotel with 137 rooms, a pool, tiki lounge, indoor lounge and roughly 17,000 square feet of commercial space. The project, totaling 147,363 square feet, would rise on 3047 Biscayne Boulevard, which is currently the site of the Peruvian restaurant Limon y Sabor.
Diaz de la Portilla told board members that Prime Biscayne was requesting four waivers related to parking and the building’s driveway due to the size of the redevelopment site. “It is a small site that has some limitations,” Diaz de la Portilla said. “We want to allow parking in the second layer in the principal and secondary frontage due to the physical limitations of the site.”
Karp said the podium would house 6,900 square feet of commercial space and 10,575 feet of office space. He said the goal was to increase pedestrian traffic and bring life to the side streets near Biscayne Boulevard.
A Loopnet listing shows the property, which is on the market for $8.75 million, is under contract.
Following the Prime Biscayne vote, the design board recommended approval of a mixed-use hotel to be developed by Tony Cho and Robert Finvarb. They are proposing a 21-story, 264-key dual-branded hotel at 115 Southwest Eighth Street in Brickell, near Brickell City Centre. The project, designed by Arquitectonica, would also feature 25,000 square feet of retail space, structured parking and a rooftop terrace.
Steve Wernick, the attorney for C-F Brickell LLC, a Cho and Finvarb partnership, touted the project’s proximity to the highly anticipated Underline linear park project. “It’s located right under the first phase of the Underline,” he said. “This will be a true mixed-use project that really accentuates density and intensity, activates the ground floor as much as possible and is pedestrian friendly as much as possible.”
The board approved the project, but with conditions. The members want Arquitectonica to increase the setback of the building on the Southwest 7th Street from zero feet to four feet. And the board members also want the building to have an artistic treatment and to increase the number of street trees around the project.
The partnership paid $18.4 million for the site in 2017.
