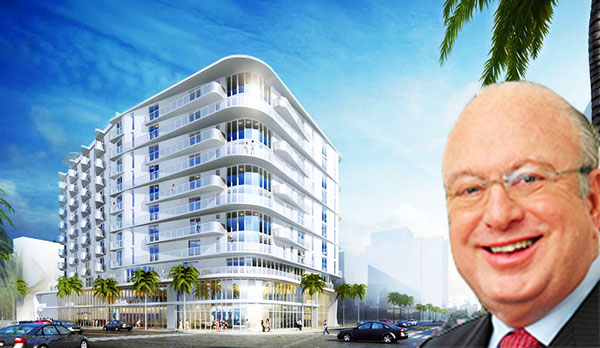Former U.S. Ambassador Paul Cejas and his wife Gertie will have to revamp their plans for a new mixed-use project on a prominent corner of Washington Avenue in Miami Beach.
On Tuesday, the Miami Beach Historic Preservation Board delayed a vote on the proposed project by 420 Lincoln Road Development LLC — a company controlled by the power couple — so that a two-story apartment building designed by famed local architect Henry Hohauser can be saved from the wrecking ball.
420 Lincoln Road Development plans to construct a 10-story building totaling nearly 180,900 square feet. More than 111,000 square feet would house 134 residential units ranging in size from 560-square-foot one-bedrooms to 1,187-square-foot two-bedrooms. The building would also have about 12,900 square feet of ground floor retail and a rooftop pool deck. Residents and commercial tenants would have access to 237 parking spaces in an existing garage at 1601 Drexel Avenue, where Time Out Market will open.
In order to make room for the new building, the developer had proposed demolishing the Hohauser structure at 425 16th Street and a neighboring 15,430-square-foot retail building at 1600 Washington Avenue. The Cejas’ company has owned the buildings since 1990.
Several board members were adamant about preserving most, if not all, of the Hohauser. But the historic preservation board was not opposed to tearing down the retail building, which was built in 1952 and is not a protected structure.
Board member Jack Finglass said Hohauser is his favorite architect. “This is a very important building. It should not be chopped or surgically altered or harassed in any way.”
Nancy Leibman, another board member who had met with Cejas and his attorney Monika Entin prior to the meeting, also voiced opposition to anything less than a full preservation. “The historic building must remain,” she said. “I made that quite clear.”
The board also informed Entin that if her client kept the Hohauser building intact, they would be more receptive to approving several variances 420 Lincoln Road Development is requesting to reduce the setback requirements for the residential tower portion of the project.
Entin told board members her client is willing to redesign the project in an attempt to keep as much of the 1938 Hohauser building as possible. The developer could work on a design that connected the Hohauser building to the new structure, utilizing it as lobby, Entin said.
