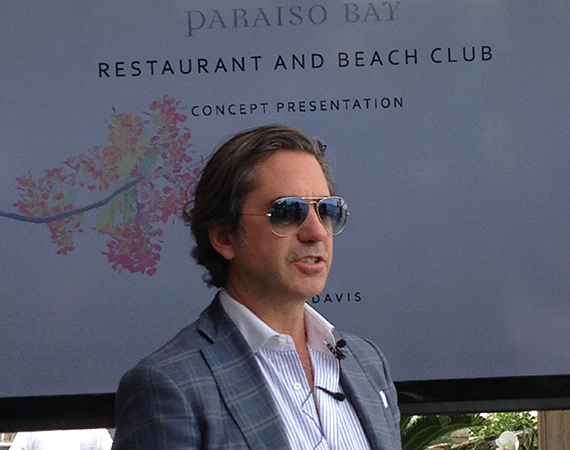Interior designer Will Meyer is known in South Florida for work that includes the eco-friendly 1 Hotel, hip restaurant The Dutch and sinuous public spaces at the upcoming Park Grove residences. He co-founded the Meyer Davis design firm in 1999. The firm now has offices in New York, Los Angeles and London, employing more than 75 people.
Meyer loves working in Greater Miami for its “informality that lends itself to the freedom to design things in a fun way,” he told The Real Deal. And because the area embraces so many different styles, he finds Miami “never gets boring. It’s a special city that has adopted design as its cultural identity.”
Q. How would you describe your design style?
We don’t approach projects with a pre-determined idea. We’re about empathy, being in tune with the goals of the individual project, the essence of the brand we’re working for, the location and the culture of the area… We let those things tell us what to do and filter it all through our lens. So, you end up with very wildly different looking projects.
We put energy into giving a tactile, experiential quality to the architecture and realizing the big ideas of the architecture on a more intimate human scale in the interior. There should be a seamlessness between how you experience the building from afar and how you interact with the building internally.
Q. How does that translate into a current project in South Florida?
Park Grove in Coconut Grove, designed by Rem Koolhaus’ OMA, is sculptural and organic. The loose idea behind OMA’s concept was the art installation Cristo did when he wrapped the islands in Biscayne Bay.
In designing the interiors, we analyzed OMA’s starting point, the bohemian culture of Coconut Grove, the marina in front, and the comfortable establishment living in Miami…. We responded in the main lobby by creating a serpentine, organic backdrop wall, with fins on the wall that are backlit and undulating petals that scale across. The flooring is stone, which is cut out in sinuous ribbons that represent big rains or currents and that stitch the three towers together.
On the exterior of the buildings, there’s a lot of exposed concrete, which we brought into the design inside. And we carefully picked materials — wood, stone and metals — that are compatible with the exterior.
Q. Is there anything different about working in Miami than in other places?
Miami has a really high level of expectation with design that’s unlike other places we’ve worked. There are different influences: deco, historic-classical, contemporary and modern, that help create a very rich built environment. We love the climate’s influence on design, where you can have incredible outdoor spaces that inform the indoor spaces. There’s a certain cultural informality that lends itself to the freedom to design things in a fun way, but ironically, has resulted in some serious, important architecture and design. Miami has a collection of some of the most sophisticated designs anywhere.
Q. What other projects are you working on in South Florida?
At Auberge Beach Residences & Spa in Fort Lauderdale, we’re designing the public spaces, amenities, the restaurant and the spa. Auberge is based in Napa Valley, and it’s about wine-centric and spa-centric luxury. So, the Fort Lauderdale property is about putting you in this beautiful, beach location and creating an environment that allows you to enjoy your surroundings. We’re bringing a casual approach to the amenities, based on earth and sand tones, with little pops of beach colors and some reds and blues. There’s more of a wine, fine-dining influence, whereas Park Grove has more bohemian undercurrents.
We’re also designing the Beach Club at the Paraiso District in Edgewater, which is right on the water and will be home to chef Michael Schwartz’s new restaurant. That building has big glass doors that open on the park, so you can look out to islands and Miami Beach beyond. There is a main level with an open kitchen and open bar that look into an interior dining room that has big indoor trees. And it spills out onto the park, so people can sit outside and enjoy the fresh air coming off the water. On the roof, there’s a private club that has a bar, dining room, outdoor swimming pool and open terrace. It’s a place where people can have a lot of fun.
Q. I’ve noticed in some restaurants you’ve designed — including Beachcraft at 1 Hotel, you take a big space and cut it up, so each part feels intimate. Is that the goal?
One of the most important things about designing restaurants from our point of view is to subtly divide the space and not give the whole space away in one view, so people can find more serene areas or more prominent areas to sit. People have different personalities and go to restaurants for different things, so we try to create zoning. You can be at the bar if you want to see or be seen, or in a different area for a more private dinner. We appreciate the subtleties involved in the zoning.
Q. What trends do you see in design in Miami?
There’s no dominant trend. People embrace and appreciate many different styles, much more than any other city. Cities tend to be defined by a style, but Miami has this sophisticated, multi-layered appreciation of many kinds of design and art that create an amazingly stimulating built environment. It never gets boring. It’s a special city that has adopted design as its cultural identity.
Q. And what about design trends in the U.S. in general?
In luxury, you see a trend toward bespoke and individualized choice. People are not buying into an overly edited sense of what luxury is. They want their own tastes in luxury to be personalized.
There’s also a trend toward simplicity, toward people appreciating sustainability and celebrating informality — but with a nice tailored twist.
