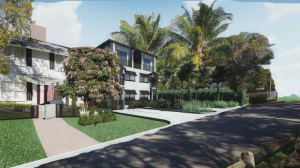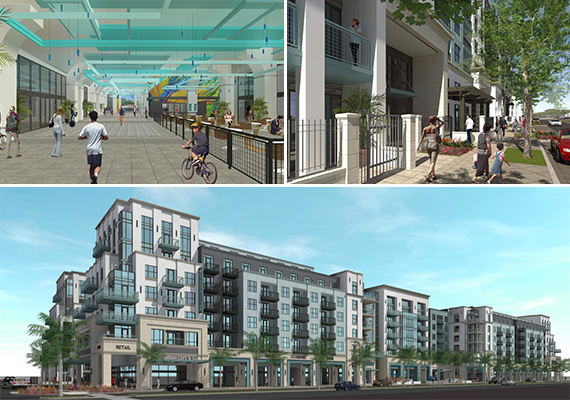ArchCo Residential’s big plan for a 385-unit mixed-use project in Fort Lauderdale’s emerging Flagler Village neighborhood will need more refining before it goes to the city’s planning and zoning board, according to the city’s development review committee meeting on Tuesday.
The designs, which have been batted back and forth between architects The Preston Partnership, designers Falkinger Snyder Martineau & Yates, and city staff, have gone through a number of iterations, but staffers said there was still work to be done to bring the proposed block-long development in line with the neighborhood’s emerging contemporary character and to encourage public use.
Atlanta-based ArchCo has teamed up with New York’s Bluerock Real Estate — whose Florida holdings include Jacksonville’s Summit at Southpoint office complex and Brooklyn Riverside apartments — on a proposal for the 85-foot-tall multifamily mixed-use project stretching from Northeast Fifth Street to Sistrunk Boulevard.
Among city staff’s suggestions were that the developers include more detail about a public pass-through in the middle of the building’s volume along North Andrews Avenue, and modify the design of the façade to emphasize the entrance to that pass-through.
“Right now, a lot of these patterns are reading as the same thing, so looking down that block, you don’t know that there’s this really special experience where you can cut through the center,” said Fort Lauderdale Urban Design Manager Ella Parker.
Despite the suggestions, the city’s staff was effusive about the proposal overall, noting that the colors had improved over previous versions and that the plan’s quality was above expectation.
“It’s a good project that’s improving,” said Fort Lauderdale City Planner Randall Robinson. “This is far more articulated and richer in materials than what we’re used to seeing, and we want to keep that. We just want to make it a little more contemporary.”

Proposed townhomes
Also taken up Tuesday was a six-unit residential cluster planned for 1017 Southwest 4th Street in Sailboat Bend. The development team said they had already fulfilled the public participation requirement, receiving positive feedback from neighbors. They’ll need only minor adjustments before the plan can go before the Fort Lauderdale Historic Preservation Board, which is planned for April.
Also clearing the design review committee were plans from for a 26-slip marina in the Shady Banks neighborhood, and a Circle K gas station at the northwest corner of West Sunrise Boulevard and North Powerline Road. Comments on those proposals came mainly from engineering, with the bulk of the comments dealing with permitting and licensure.
