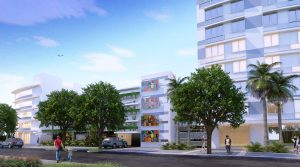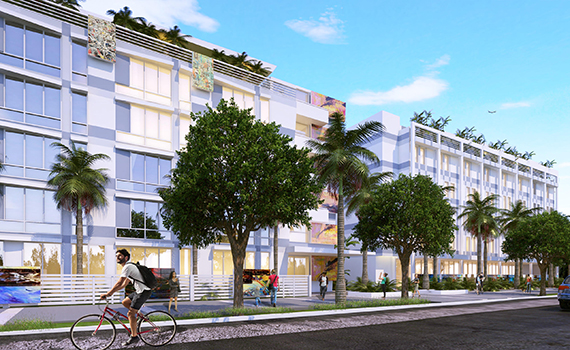The developers of NoMi Senior Housing, a $40 million development planned for North Miami, unveiled new details for the project at a community meeting on Tuesday.

A rendering of NoMi
The two-building development, with an assisted living facility and a 175-unit apartment building dedicated to senior housing, is planned for 950 Northeast 124th Street and will be the first such project in the area. The developers are Blue Road Developers and the Upper Manhattan Development Corp., both with offices in Bay Harbor Islands.
The apartment component of NoMi will consist of 20 percent studios, 30 percent one-bedroom units and 50 percent two- bedroom units. Because it’s classified as senior housing, the project is eligible for tax credits. The rents, which will be on a sliding scale, will be pegged to the average median income in the area.
The developers hope to have their approvals by September, said Marcus Frankel, president of Bay Harbor Islands-based Frankel Benayoun Architects, who gave the presentation at the community meeting at the Gwen Margolis Center. “With an aggressive contractor,” the development could be built in 18 to 20 months after that, he said.
John Dellagloria, an attorney for the developer, said North Miami hasn’t seen any major development since 2002 when Biscayne Landing launched. That project site has since been sold and rebranded as SoLeMia.
The development will include a garage with 186 spaces; a five-story ALF with 42,550 square feet, plus a rooftop therapy and sculpture garden with 8,730 square feet. The apartment building will have five stories on 123rd Street and eight stories on 124th Street. Altogether, the apartment building will have 174,525 square feet, plus a rooftop garden and recreational amenities with 14,525 square feet.
Since the last community meeting on NoMi Senior Housing in July, the developers incorporated some of the changes in their plans suggested by city planners. A number of amenities were added, including a 1,200-square-foot space on the ground floor of the apartment building – carved out of the 10,000 square feet that had been designated for retail – for MOCA (Museum of Contemporary Art) functions and exhibition space. “The developers will give them a preferential rate for their functions,” Upper Manhattan Development founding partner Moe Yaghoubi told The Real Deal.
Also added to the plans since July: a playground for apartment residents’ children and grandchildren, a place for physical therapy on the roof of the ALF and a multipurpose room on every floor in the apartment building for computer training, card games and yoga spaces, among other activities. These spaces will only be available to residents.
