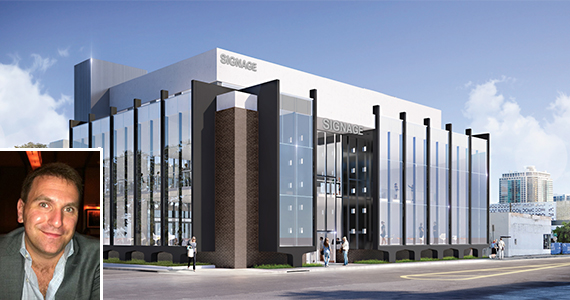Plans to convert a former Miami Design District hub for designers and vendors into retail use just took another step forward.
The Miami Historic and Environmental Preservation Board on Tuesday approved plans to renovate the mid-century modern office building at 4141 North Miami Avenue.
Remy Jacobson of J Cube Development wants to replace the existing masonry on the building with glass panels while keeping a design element lining the walls that resemble “tuning forks” intact. Jacobson’s company 4141 Design LLC, which bought the property for $10.5 million in April of last year, also wants to remove the stairs to the main entrance and lower the doorway to ground level. The developer plans to add a rooftop terrace, two more entrances, new windows, balconies and a garden patio. The historic preservation board also granted 4141 Design’s request for a waiver to allow more than 4,000 square feet to be used for commercial tenants.
“We are very excited to bring this fantastic adaptive reuse project [to fruition],” 4141 Design attorney Ethan Wasserman told board members. “Our team took a detailed, historical approach to restoring this property.”
Added project architect Alan Shulman: “I believe we are maintaining the character of the building and at the same time giving it potential for new life.”
According to an AIA guide on Miami Architecture co-written by Shulman, the 1961 building was once known as the International Design Center that housed more than 150 display areas for manufacturers serving Miami, the Caribbean, and Latin America. “The complex was developed by English interior designer Henry End with the goal of raising the general level of taste in Miami,” the guide states. “And in its heyday its board of directors comprised Miami’s most prominent architects and designers.”
When Jacobson purchased the property, it was being rented by a church. He began gutting the interior of the building in October 2016, according to county building permit records.
Once the renovation is completed, the structure will be transformed into a modern, three-story retail building, a covered colonnaded sidewalk and a rooftop restaurant.
