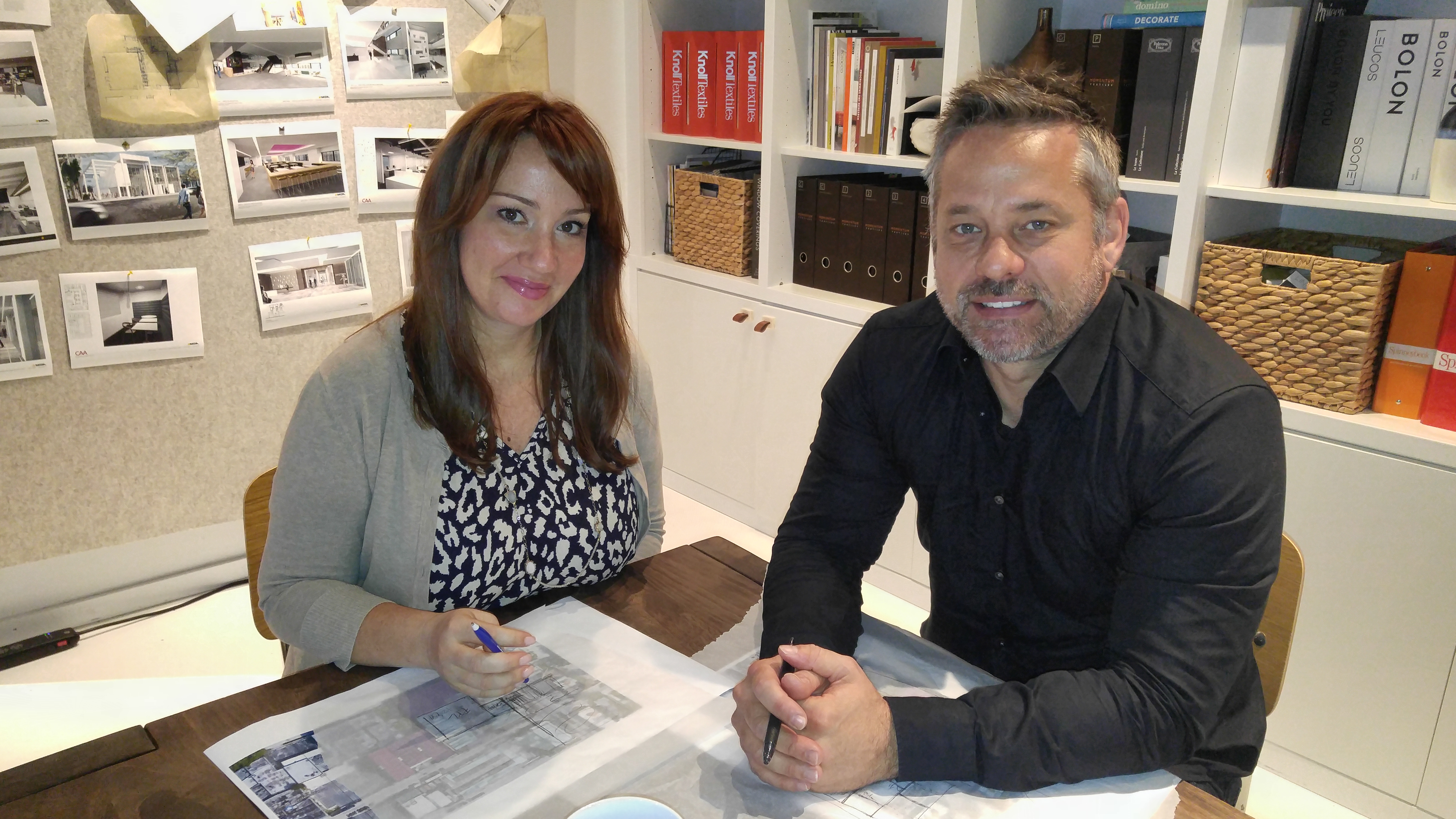At first glance, it might seem odd that a sister and brother run the Miami office of a New York design firm. But look deeper, and it makes sense for MKDA. The firm that Milo Kleinberg started in 1959 now is led by his two sons. The family-owned business clearly values sibling teams.
Interior designer Amanda Hertzler opened MKDA’s Miami office in 2013 and brought in her architect brother, Brett, two years ago. She leads the office and design side; he heads up architecture.
The duo have been teaming up since they were kids making snow forts outside their farmhouse in Lancaster County, Pennsylvania. More recently, they collaborated in South Florida, when Brett had his own contracting company and Amanda had her own design business.
The design field was a logical choice for the siblings; their dad was an engineer and mom a landscape architect. “We grew up having drafting tables in the house,” said Amanda, 38. Miami was a natural too. The family moved to South Florida in the 1990s. Brett, 42, graduated from Florida Atlantic University.
The Real Deal spoke with the Hertzlers about MKDA, their Miami projects and sibling collaboration at their office in the artsy Wynwood district. The office employs 10 of MKDA’s roughly 50 staffers nationwide. The interview has been edited for space and clarity.
Q. What distinguishes MKDA from other firms in the Miami area?
Amanda: Upper management involvement. That goes for all our offices – in New York, in Stamford, Conn. and in Miami. All senior-level management employees are involved in projects. Brett and I are on daily construction calls; we’re very connected to our clients in every stage of a project.
As a New York-based company, our management style is very much about bringing a taste of New York to Miami. The pace and schedule of how we deliver projects is probably more expedient than others. Our technology is more advanced than some competitors. For instance, we use 100 percent Building Information Modeling (BIM), which is all 3D and allows us to streamline and fast-track projects.
Q. MKDA is known in New York for corporate interiors. What’s the specialty in Miami?
Amanda: We’re diverse, like Miami is. We do corporate interiors, which is my background. We also do retail, hospitality and high-rise, mixed-use projects.
A lot of our corporate work comes from New York developers and landlords who are MKDA clients and have really seen Miami as an opportunity to invest.
Q. Tell us about some of your high-profile projects.
Amanda: We’re working on Wynwood Park, adjacent to Wynwood Walls on the north side. It’s approximately 40,000 feet of retail space and 30,000 square feet of green space. Most of the green space is the rooftop park. The idea is to continue that outdoor exploration and discovery that Wynwood Walls has developed so well.
We’re doing the architecture on the project, transforming a building that now is a mass of warehouses. We’re creating different entry points that align with neighbors and creating an interior open space that takes you to the park on the second floor, by way of a grand staircase. Construction is to start in the fourth quarter.
We’re also working on two buildings for New York developer Brickman: 44 West Flagler Street across from the county court house and 200 Southeast First Street. We’re taking Class B buildings and doing renovations to the interiors, the common areas, the entry lobbies, and so forth to update them to Class A buildings. We also do the tenant buildouts.
Q. How does being brother and sister play into the business?
Brett: It works very well. We’ve been collaborating on design ever since Amanda was at Pratt [Institute in New York] and I was at FAU. We’d send our designs to each other, and then talk on the phone and give each other advice.
Amanda (to Brett): You taught me to use Archi-CAD when I was doing my graduate thesis.
Brett: When we were little, we’d build snow forts all the time.
Amanda: Being brother and sister, we don’t mince words. We can communicate really honestly with each other, and there’s always trust and respect. That’s really important.
Brett: There’s an insecurity that comes when you put a design together, throw yourself out there and present it, and you’re trying to sell it to a colleague. But with us, there’s none of that.
Amanda: The creative process is much more open, because there’s an open dialogue. There’s no fear of rejection.
Brett: We complement each other almost in every way – architect, designer, male, female. Our design philosophies differ a bit. I tend to be a bit more experimental and Amanda more pragmatic.
Amanda: The reality is I’m the one that has to stand in front of the client and sell, so the numbers have to work, it has to be feasible. And that negotiation Brett and I have is what creates the best projects.
Q. What makes corporate interiors different in Miami than say, New York?
Amanda: Surprisingly, Miami is much more conservative. For instance, open-office concepts are not as popular here as in New York. We still have a lot of clients in Miami that push traditional perimeter office planning, with cubicles in the middle.
Q. What’s the outlook for MKDA this year, and what trends do you see for Miami?
Amanda: MKDA is looking to open an office in Washington, D.C. And in Miami, we’re looking to grow more in the mixed-use and hospitality sectors.
As always, Miami is very hospitality-driven, and that feeds into the approach in other sectors. I have clients who are talking about scents, the smells of their office lobby, because they do that in hotels.
