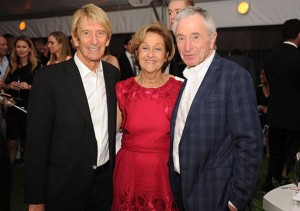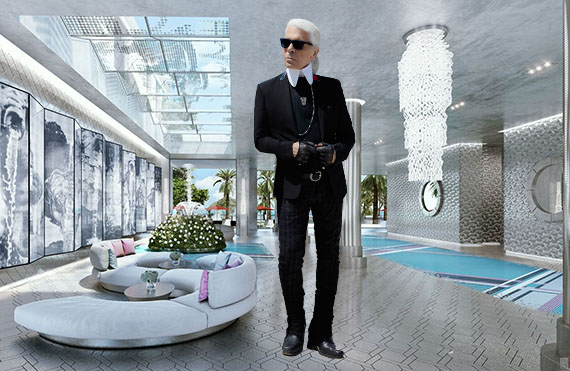Aiming to fashion a lobby into haute couture, Karl Lagerfeld’s design for Estates at Acqualina melds a silver floor, cerelean blue mosaic rugs and a fountain created to look like a wedding cake.
The Trump Group released the first rendering of Lagerfeld’s design for the South Tower Lobby on Wednesday, revealing a style geared to blend classical architecture and contemporary art. Lagerfeld, the creative director of Chanel, Fendi and his eponymous brand, is designing both lobbies at the $1.5 billion luxury development in Sunny Isles Beach, marking his first residential interior design project in the United States.
After three in-person meetings and additional conference calls, Lagerfeld came up with the designs, incorporating photographic images of Roman fountains and arches – taken by Lagerfeld himself – that will be etched into glass wall panels, ceiling screens and skylights.

From left: Eddie Trump, Stephanie Trump, Jules Trump
“It’s extraordinary to us how detailed he is,” Stephanie Trump of the Trump Group told The Real Deal, speaking by telephone from Israel. “He actually came in with a ceramic mug to show us the color blue that he wanted in the mosaic rug.” Lagerfeld also specified the color of flowers to be used in the room: soft pink and white.
With Miami’s hot climate in mind, Lagerfeld chose all the tones and feel of the lobby to bring in an element of cool to Miami’s hot climate, she said.
The developers chose Lagerfeld because he is “by far the fashion icon of this age,” Jules Trump told TRD. “Though it is unusual to pick a fashion designer to do a lobby, we wanted to bring an element of fashion and something out of the box to what we are doing.”
Estates at Acqualina will have a 45,000-square-foot amenity villa, called Villa Acqualina, with Circus Maximus – a floor of amenities including a spa and fitness center and restaurant, as well as a speakeasy, ice skating rink, bowling lanes and a movie theater. Outside, the project will feature a sculpture garden, infinity pools, walking trails, a FlowRider for surfers, a basketball court, bocce court and soccer field.
In October, Trump put construction and sales for the second planned condo tower of Estates at Acqualina on hold, amid the market slowdown.
Rather than wait to reach 80 percent pre-sales of both towers — the requirement for financing — Trump is focusing on sales on the South Tower and will build the project in two phases. The amenity villa will be built on the original timeframe, at the same time as the first tower, Trump said.
Estates at Acqualina, the Trump Group’s next luxury project after Mansions at Acqualina and Acqualina, is now planned to have a South Tower of 150 units and a North Tower of 92 units, for a total of 242 condos, rather than 265, as previously conceived. The buildings will be 51 stories and 49 stories.
To date, about 85 units are firm reservations converting to contracts, Michael Goldstein, president of sales at the Trump Group recently told TRD. That represents 55 percent of the first tower’s units. Prices range from $3.8 million to $9 million and up to $36 million for penthouses.
Construction on the South Tower and the amenity villa will now begin in the third or fourth quarter of 2017, rather than the second quarter of 2017, with delivery in 2020, Trump said.
