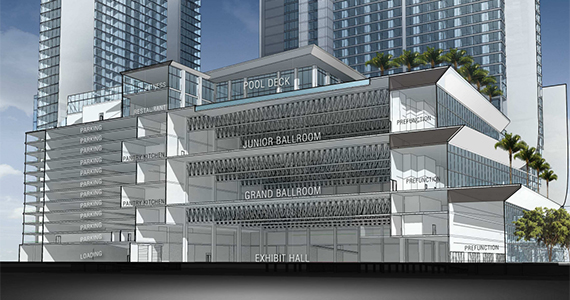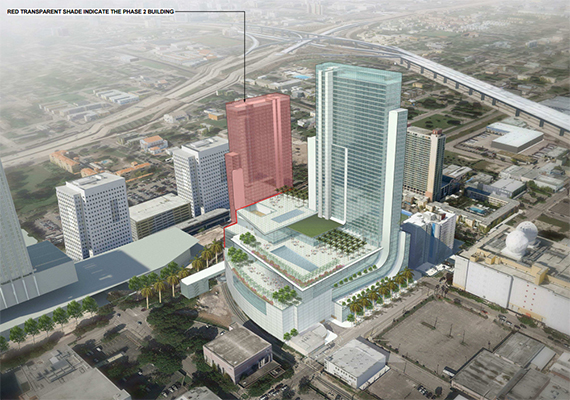After falling back to the drawing board earlier this year, MDM Development Group is again seeking city approvals for its $525 million hotel and convention center in downtown Miami.
The developer just submitted a revamped application to the city’s Urban Development Review Board for its Marriott Marquis Miami Worldcenter Hotel & Expo, a mixed-use project slated to be built at 700 North Miami Avenue.
Earlier this year, MDM announced it was scaling back plans for the development and splitting it into two phases, citing shifting markets. An attorney representing MDM said at the time that breaking the project into pieces allowed the developer to secure financing more quickly.
That meant bifurcating the 1,800-room hotel, originally planned as a contiguous building, into two separate towers. The revamped plans also slice off 100 of those rooms, reduce the total parking count from 1,250 spaces to 1,128, and lower the project’s overall height from 54 stories to 53.

Breakdown of the lower floors’ uses
In its letter of intent to the city, MDM justified the splitting of the hotel portion by saying separate towers would improve the flow of light and air, as well as preserve views for hotel guests and the neighboring properties.
Besides those changes, MDM said in the letter that it was not reducing its planned convention center space from the 350,000 square feet originally proposed. The project is slated to go before the review board on Wednesday. In May, city commissioners approved an essential subsidy package for the project, doled out through property tax rebates valued at $115 million.
Miami Worldcenter, the companion mixed-use project now under construction nearby, underwent a similar redesign just months before its groundbreaking date. The development’s original 760,000 square feet of mixed-use space was scaled down to 450,000 square feet.
