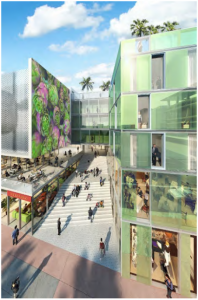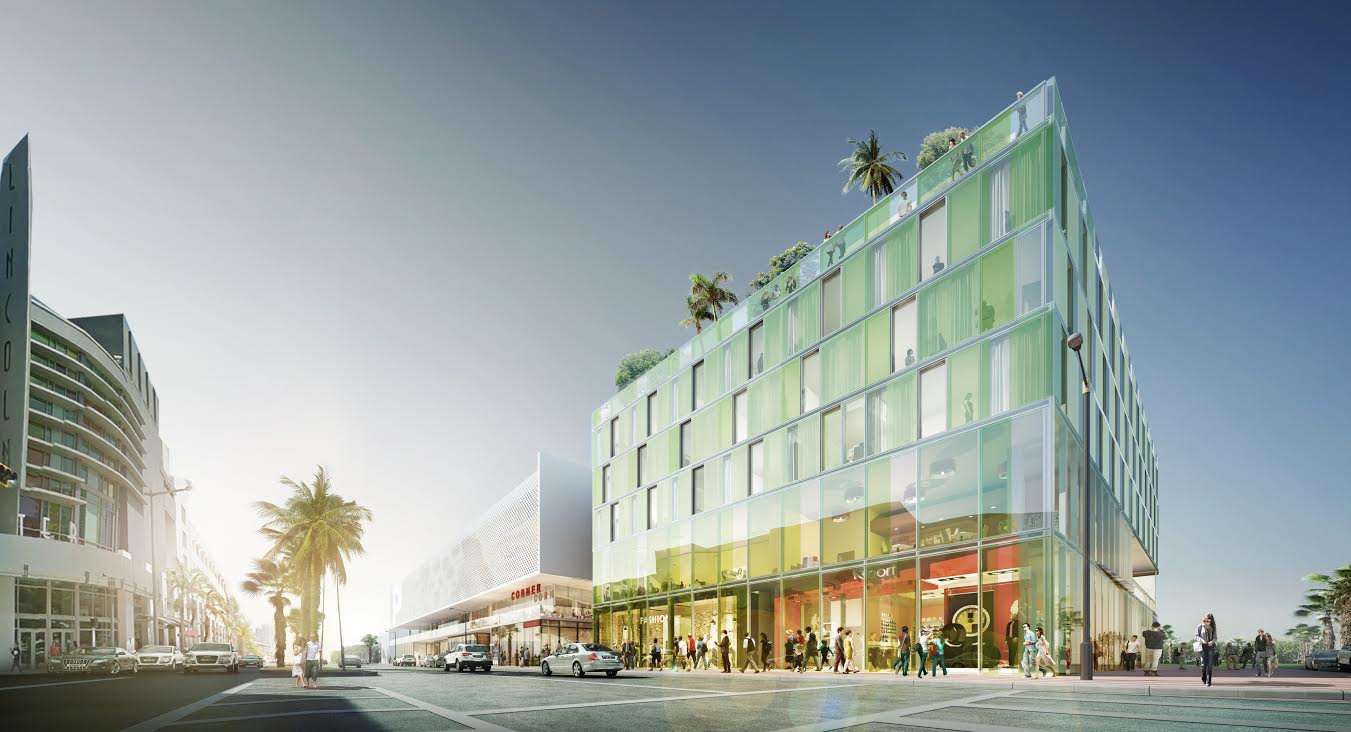The Miami Beach Design Review Board on Tuesday approved nine variances and granted approval for a new five-story mixed-use project that will bring a hotel, luxury retail, and a large indoor food court with a second floor balcony stretching along most of the 1600 block of Alton Road.
The board approved plans by ARRP Miami LLC, 1212 Lincoln, LLC and Wells Fargo Bank, to move forward with the first phase of a three-phase construction project that is expected to transform the low-rise block of aging structures anchored by a branch of Wells Fargo bank into a hotel, retail and dining destination adjacent to Lincoln Road.
The project is the latest from a subsidiary of Crescent Heights, headed by developer Russell Galbut who plans to build two other major mixed-use projects along Alton Road: The Wave, a mixed-use four-building project that is projected to have 321 apartments and 50,000 square-feet of retail space located between Fifth and Seventh streets; and a new 50,000 square-foot project at 1901 Alton Road that will include a new 40,000 square-foot Whole Foods Market.
On Tuesday, Marisa Galbut, retail manager for Crescent Heights, submitted new design plans to the board, saying the company had acquired the southernmost parcel of the 1600 block of Alton Road now occupied by a mini-mall, anchored by a Dunkin’ Donuts.
Galbut says the acquisition of the southern parcel will allow for “a much better project,” than previous plans submitted in 2014, and she said the first phase of the project will be to build a large food court and parking area designed by international design firm AvroKo. The area will be enclosed but will have a wide balcony that Galbut says will function as a “common space” where people can meet and gather overlooking Alton Road. The project calls for 447 parking spaces and Galbut told the board that the acquisition of the southern parcel of the block would considerably ease accessing and exiting parking areas.

Rendering of 1212 Lincoln Road
The second phase of construction will involve the construction of an approximately 100-key luxury hotel that will take up the corner of Alton and Lincoln Roads. Altogether, the project calls for 44,938 square feet of hotel space and 92,725 square feet of retail space. Perkins + Will is designing the project and is seeking to create “an innovative old-world inspired ‘mercado design,” for the entire block.
Galbut said the project is designed to provide a “leap from Lincoln Road to the other side of the street, which has not been made.” She told The Real Deal the concept was to expand the pedestrian experience from Lincoln Road all the way down to 16th Street, along Alton Road.
“We love the fact that we are continuing Lincoln Road onto Alton, and the addition of our common balcony space along Alton Road, along the entire project line on the 2nd floor is a real benefit for the community,” she said.
Galbut said ideally the three-phase construction process could become a two-phase project, but that depends on negotiations with current tenants on the block, some of whom have said they have no desire to move anytime soon. “We want to do it speedily,” said Galbut, echoing her father’s comments to the board, who noted the project is being built on “extremely expensive land.”
While board members approved design plans for the project they said they wanted to hear more from the Galbuts about a proposed, so-called visual wall, or “super-graphic,” that will be displayed along the southern wall of the project, which will display messaging but not advertising. The board members noted while the entire project was “greatly improved” from a previous submission, they would hold further discussions about the “super-graphic” at their meeting in September.
