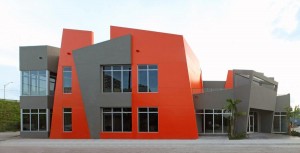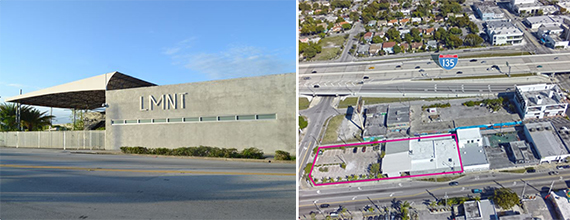After making its exit from Miami’s Design District early last year, luxury furniture showroom Poltrona Frau Group Miami is on the cusp of building itself a new home nearby.
The furniture retailer recently announced it plans to redevelop the former LMNT venue space, which it’s occupying as temporarily, into a four-story design building complete with showroom space, a branded restaurant and offices.
In January 2015, Poltrona Frau Group Miami CEO Giampiero Di Persia sold his company’s two-story 22,000-square-foot building at 3800 Northeast Miami Court in the Design District for $26 million.
During a Friday conversation, Di Persia told The Real Deal that rents in the district had skyrocketed from somewhere around $30 per square foot to upwards of $200 per square foot as luxe jewelery and clothing stores moved in.
“There was a slow emigration of showrooms in the Design District as their old leases were expiring,” he told TRD. “I realized I didn’t want to be the only furniture showroom in the Design District, so I made a decision.”

Poltrona Frau’s former space in the Design District
A few months after that sale, Di Persia bought out the popular LMNT venue space at the corner of Northwest 36th Street and Northwest First Avenue for $10.4 million.
His plan is to build his own showroom destination on the Design District’s southern border: Di Persia’s separate development company, Tirrenia Developments, is in the midst of seeking approvals for a four-story building with about 52,000 square feet of rentable space.
Of that space, Poltrona Frau would only occupy about 25,000 square feet, leaving half the building available for rent to high-end retailers in the design world.
De Persia said he can’t reveal renderings just yet, nor talk about the restaurants he’s courting, saying only “We already have more potential tenants than available space.”
The development would be split into two phases: first, Terrenia would excavate LMNT’s parking lot for an underground garage, build the project’s first two stories and have Poltrona move its showroom into the newly built space. Once that move is wrapped up, the former LMNT building would be razed to make way for the development’s second half.
Di Persia said he has most of the approvals he needs and hopes to begin excavations in the second week of July.
For now, his showroom is squeezed into 12,000 square feet in the LMNT.
“We’re eager to occupy our new space because we’ve squeezed from [22,000 square feet to 12,000 square feet,] so we’re kind of uncomfortable here,” he said.
