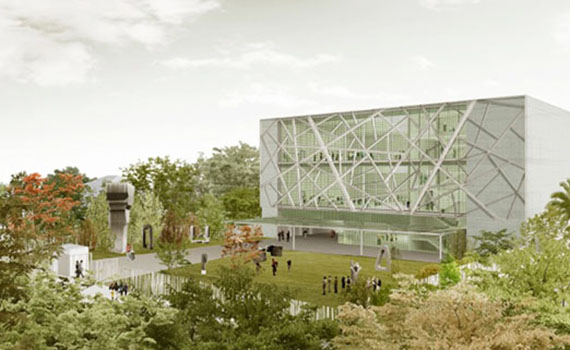Over objections from some Buena Vista residents, the Miami City Commission approved a request to remove the site of the new Institute of Contemporary Art Miami from the Design District special area plan.
Late Thursday night, commissioners voted unanimously to take off the two parcels at 53 Northeast 41st Street and 61 Northeast 41st Street after developer Miami Design District Associates LLC said the properties are no longer part of the commercial redevelopment project.
The institute’s residential neighbors, two of whom are suing the city to reverse previously approved zoning changes on the two properties where ICA Miami’s new home is currently under construction, claim that removing the museum from the special area plan would allow its owners, auto magnate Norman Braman and his wife Irma, to build a taller structure.
“Carving these properties is tantamount to spot zoning,” said Buena Vista homeowner Robin Porter. “Residents are being ignored and will wind up living in the shadow of a 70-foot building.”
Paul Savage, an attorney representing homeowners and plaintiffs Basil Binns II and Wendy Stephan, also tried to delay the vote by informing city commissioners that should his clients win their appeal, ICA’s benefactors could be forced to tear down the new building, which encompasses 37,000 square feet and will also have a 15,000 square-foot-backyard garden.
Savage’s argument was not lost on Chairman Keon Hardemon, who said ICA Miami was taking its own gamble by beginning construction before the appeal is decided. “It’s your money,” he said. “You can bury it, throw it down a wishing well, or you can make into oragami. But if you’re wrong, don’t cry to the city commission when that building comes tumbling down.”
Jose Diaz, the attorney representing ICA Miami, said Buena Vista residents were beating the same drum from the last time they appeared before the city commission in March to protest the special area plan changes.
“It might feel like Groundhog Day,” Diaz said, alluding to a Bill Murray movie in which he plays a man who has to repeatedly relive the same day. “The developer understands the risk they are taking. But to remove these parcels from the [special area plan] is not removing any commitments they made to the neighbors. We are not asking for any additional height or rezoning.”
Designed by Spanish firm Aranguren & Gallegos Arquitectos and local architect Wolfberg Alvarez, the ICA’s new home will have a southern facade, where the entrance is located, that features a layer of interlocking metal triangles and lighted panels that will change color. A curtain wall system of windows to allow for natural light makes up the northern facade and the interior space will include multipurpose gallery spaces and workspaces.
Miami Design District Associates is a partnership between Craig Robins’ Dacra and L Real Estate.
