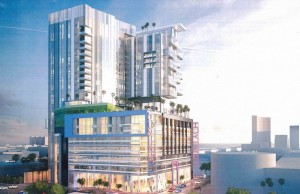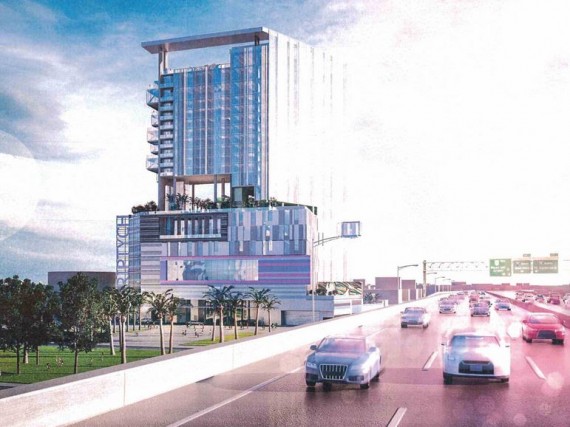Triptych, a mixed-use hotel development proposed for the northern border of Midtown, received unanimous approval from Miami’s Urban Development Review Board on Wednesday.
The developer, HES Group, is a firm that got its start redeveloping hotels in Venezuela and is now headquartered in Miami.
The group’s plans are for a 20-story building on the empty lot at 3601 North Miami Avenue, which saddles up to I-195’s Midtown exit. The building will house 297 hotel rooms, 21,441 square feet of commercial and retail space, and 65,494 square feet of office space.

Triptych would bring 297 hotel rooms and tens of thousands of mixed-use space to Midtown Miami
The hotel section will have a yet unnamed “luxury brand.” HES Group has partnerships with Starwood Hotels & Resorts and the InterContinental Hotels Group, according to its website.
Plans also include a rooftop restaurant, roughly 6,000 square feet of space for art galleries, and a 368-stall parking garage with an automated parking system.
The team had requested three waivers for its project:
- A reduction in the number of trees needed on the ground floor, which Triptych’s landscape artist said are compensated for on the building’s upper decks.
- The number of doors necessary for each side of the building. The building’s side on Northeast Miami Court does not meet the requirement of having a door every 75 feet, though the developer argued that it isn’t a main traffic area.
- Extending the maximum length of the building to 198 feet instead of 180 due to a sharp corner, which fits the building’s angular architecture.
Design review board members approved the project with one suggestion: to simplify the plans.
Also approved during Wednesday’s meeting was Goldman Properties’ garage in Wynwood, which would be the neighborhood’s tallest building to date.
