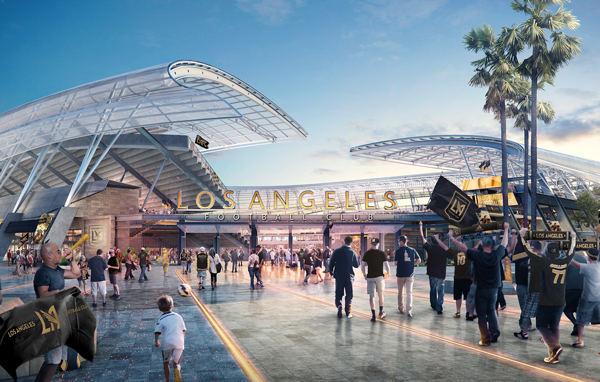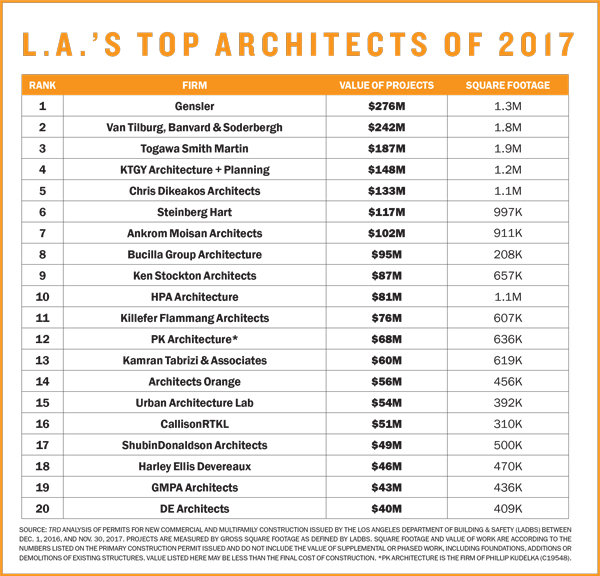Eye-catching projects that are irresistibly Instagrammable are the name of the game for Los Angeles’ top architects. The top-tier designers are enjoying a healthy period in terms of production and revenue, thanks in large part to ever more creative proposals offering stunning views and amenities that increase property values for clients.
To rank the architecture firms in the city of Los Angeles, The Real Deal analyzed city construction permits for retail, office and multifamily space that were issued between December 2016 and November 2017. TRD ranked the firms by the value of all their projects as listed on master new-construction permits issued in that time frame. Valuations are estimated by the Los Angeles Department of Building & Safety or the contractor in accordance with the minimum requirements set by the Los Angeles Building Code, which may be less than the final cost of construction. For phased construction, only permits issued within the time frame of the ranking were counted.
In response to the relentless demand for residential space in L.A., dense mixed-use plans were among the largest and most expensive projects permitted in 2017, TRD’s research found. The projects included hundreds of luxury or midmarket residential units, plenty of room for commercial use — including retail — and destination-setting amenities.
Architects from the firms on the list said that collaboration between companies is becoming more popular than ever, and that the firms selected to design the most valuable projects are often those equipped to offer a suite of services beyond architecture expertise.
Another trend is an uptick in larger developments in the more suburban areas outside Downtown L.A. as the boom prices some projects out of the immediate vicinity. Architects including David Hart of Steinberg Hart, whose firm ranked sixth in TRD’s findings, anticipate more of that in 2018. However, the architect expects a surge in smaller 120- to 180-unit hotels and condominiums in DTLA. “We’re seeing a lot more local landowners and investors teaming with other people to get those deals done,” Hart said. He is also carefully watching as Metro expands and moves west, and said they will likely “follow the rails.”
In the year ahead, firms will also continue to react to local housing shortages, architects said. A clear majority of the projects that put firms in the top 10 of TRD’s rankings were tall, dense mixed-use structures.
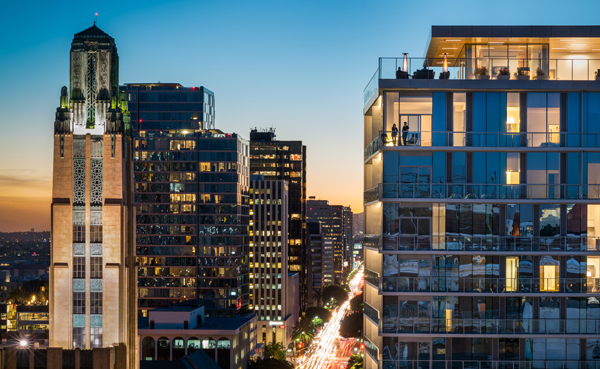
Steinberg Hart Architects designed the mixed-use project at 3033 Wilshire Boulevard (left) in Koreatown.
Tom Greer, a principal at Togawa Smith Martin Residential, which ranked third on TRD’s list, said he expects continued emphasis on addressing the city’s residential problems, including projects that provide sophisticated solutions for the increasing aging population.
“Affordable housing projects — which is one of our specialties — I expect that will continue to grow because there is such a need for it,” he said.
Below, TRD tracks what pricey projects received permits in 2017 and what’s in the hopper in 2018 for L.A.’s top architecture firms.
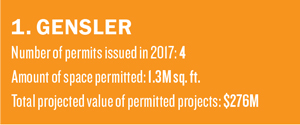 Gensler was founded in 1965 and has 44 locations throughout the world. Its long list of expertise includes everything from aviation and brand design to sports and entertainment facilities.
Gensler was founded in 1965 and has 44 locations throughout the world. Its long list of expertise includes everything from aviation and brand design to sports and entertainment facilities.
Michael White, principal and co-managing director of Gensler’s L.A. office, told TRD that the firm aims to create a “collection of deep-dive, niche experts” who can handle the diversity of projects they take on.
With the city’s new soccer home — the 22,000-seat Banc of California Stadium — Gensler secured its spot at the top of the ranking.
Located at 3939 South Figueroa Street in Exposition Park, it will be the first open-air stadium built in L.A. since Dodger Stadium in 1962.
Gensler’s design, with a permitted value of $135 million, will include a soccer museum with dining, retail and conference space in the 512,049-square-foot building. Los Angeles Football Club hopes to open the stadium before late April, in time for the team’s first home game of its inaugural season.
In 2017, Gensler was also issued permits for a 13-story office building, called Epic, at 5901 Sunset Boulevard. The planned work for developer Hudson Pacific Properties is valued at $111.9 million, and the project, which will feature ground-floor retail space, clocks in at approximately 639,150 square feet in total. Once complete, the building will give workers more per-floor outdoor space than any other office high-rise building in L.A., according to the developers.
Two other mixed-use structures designed by Gensler — at 1030 and 1035 North Swarthmore Avenue — also received permits in 2017. The Palisades Village project, as it’s known, was designed for developer Caruso Affiliated. Together, the buildings — valued at $28.6 million, according to the permit data — will include retail, office space and eight residential units for a total of 133,814 square feet. The properties are expected to open this summer.
“The lifestyle [design] market continues to be driven by growth in the specialty retail and hospitality market, and in residential where L.A.’s housing … supply continues to be out of balance with the high demand,” said White.
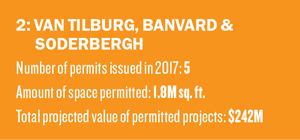 Van Tilburg, Banvard & Soderbergh [VTBS Architects] was founded in 1994 by Johannes Van Tilburg, L. Gustaf Soderbergh and Navy Banvard. The firm is based in Santa Monica, with offices in Denver and San Francisco.
Van Tilburg, Banvard & Soderbergh [VTBS Architects] was founded in 1994 by Johannes Van Tilburg, L. Gustaf Soderbergh and Navy Banvard. The firm is based in Santa Monica, with offices in Denver and San Francisco.
Jeff Weller, co-founder of Lion Real Estate Group, said he looks to Van Tilburg — founding principal at VTBS — as the “preeminent multifamily architect” in L.A. “We don’t think about using anyone else,” Weller said.
The firm has some big residential projects underway, but Van Tilburg told TRD that regulations are hampering some areas of development.
“I see a void in the market, which is the condominium development,” he said, explaining that condo buildings and townhomes are not being built largely due to the 10-year liability policies, which hold builders, designers and construction crews responsible for any issues that threaten safety of a structure and its users.
“Should these liabilities be eased, I think there will be an uptick in the homeowner market in Los Angeles,” he said.
But that’s not hampering plans for rental properties. In 2017, permits were issued for VTSB’s 595-unit apartment complex at 2441 South Sepulveda Boulevard in West L.A. Valued at $150.9 million, it was the largest plan permitted for the firm in 2017 at an estimated 974,133 square feet. The project will be built for San Francisco-based developer Carmel Partners and will include three nine-story structures and one 13-story structure.
Permits were also issued for a mixed-use project designed for Greystar Real Estate Group. Named the Weddington, the plan at 11120 and 11058 West Chandler Boulevard near the Metro Red Line station in North Hollywood will include two five-story buildings with 329 residential units and 4,300 square feet of retail space. The planned work is valued at $61 million and the project is expected to open in 2019.
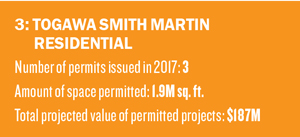 Togawa Smith martin was founded 40 years ago, and in 2005 it merged with AC Martin Partners in an effort to bring together residential design with commercial expertise, Greer, a principal at TSM, told TRD. The firm is based in Downtown L.A. and has designed more than 35,000 housing units throughout the Western U.S., according to information it provided.
Togawa Smith martin was founded 40 years ago, and in 2005 it merged with AC Martin Partners in an effort to bring together residential design with commercial expertise, Greer, a principal at TSM, told TRD. The firm is based in Downtown L.A. and has designed more than 35,000 housing units throughout the Western U.S., according to information it provided.
The firm often teams up with developers including Holland Partner Group, Forest City and AvalonBay, and offers interior design, 3D modeling, tenant improvement design and more.
“There’s a need for more specializations,” said Greer. “Before, one architect would just do his best. Nowadays, there’s a consultant for everything you can imagine.”
A major project in Hollywood, at 6677 West Santa Monica Boulevard, helped land the firm its third-place spot on TRD’s ranking. Currently under construction, the project will bring 695 apartment units and 25,000 square feet of retail to the booming neighborhood. Valued at approximately $133 million, the project is expected to be complete this year.
Permits were also issued for another Hollywood project designed by TSM. At 6709 and 6765 West Selma Avenue, the project developed by Mill Creek Residential features two six-story structures that will be part of the Modera Hollywood community. Valued together at $54 million, the 497,187-square-foot project includes 248 residential units, swimming pools, a roof deck, dog park and pet spa, theater room, fitness centers and 12,785 square feet of commercial space. Construction is expected to be completed this year, with first move-ins expected in spring 2019.
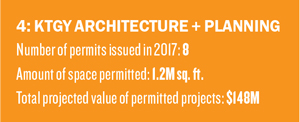 KTGY Architecture + Planning was founded 25 years ago and has offices in Chicago, Denver, Irvine, Los Angeles, Oakland and Pune, India.
KTGY Architecture + Planning was founded 25 years ago and has offices in Chicago, Denver, Irvine, Los Angeles, Oakland and Pune, India.
The firm’s biggest design permitted in 2017 includes two six-story mixed-use buildings at 19525 and 19353 West Nordhoff Street with 429 units and restaurant and retail space. The project is projected to be worth $96 million and will adds 804,841 square feet of space to the Northridge neighborhood.
Crews also broke ground last year on KTGY’s seven-story mixed-use building in Koreatown at 3980 West Wilshire Boulevard, which will feature 228 residential units and 14,000 square feet of commercial space. The project as designed is valued at approximately $41.8 million and will include 352,000 square feet of space. Developer Jamison Realty plans to include “resort-style amenities” including a rooftop deck, fitness center and swimming pool.
“With a sleek profile and curved roofline, the building consciously plays with the Art Deco legacy of Wilshire Boulevard,” said Keith McCloskey, executive director of design at KTGY. “It creates a stylish impression at the westerly gateway to Koreatown, where its curved face addresses the curved corner of Wilshire and Wilton Place.”
The groundbreaking was in June 2017, and it is expected to be complete by the end of 2019.
Jamison and KTGY have also teamed up for a similar 226-unit apartment building at 3060 West Olympic Boulevard in the same neighborhood. It was completed in 2017.
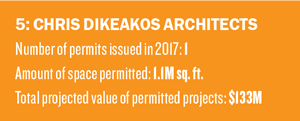 Though it’s based in Vancouver, Chris Dikeakos Architects (CDA) is making its mark on the L.A. skyline with high-rise residential designs.
Though it’s based in Vancouver, Chris Dikeakos Architects (CDA) is making its mark on the L.A. skyline with high-rise residential designs.
The firm has a residential-only structure on its way in Downtown L.A. at 825 South Hill Street.
CDA offers design for a broad range of building and project types, as well as construction drawings and site services, site capacity studies, master planning and rezoning work. Its architects also have expertise in resort casino entertainment complexes, thanks to their close working relationship with the Canadian Gaming Corporation.
The firm had designs permitted in 2017 for both a 40-story and a 32-story tower at Flower and 12th streets near the Pico Metro station, a $133 million project developed by Onni Group that will offer 666 units and 5,300 square feet of retail space.
The designs for those buildings are similar to CDA’s 28-story project developed by Full Star Properties about a block away at 1133 Hope Street, which will have 200 condominiums and 5,000 square feet of retail, according to media reports.
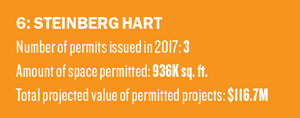
Established in 1953 by Silicon valley architect Goodwin Steinberg and now owned by his son, the Steinberg architecture firm has offices in San Francisco, San Jose, L.A., San Diego and Shanghai.
On Jan. 9, the firm announced a reinvention of its own brand with a name change to Steinberg Hart. The change reflects the hand that President and CEO David Hart has had in the firm’s continued success.
Hart told TRD that the firm’s specializations in markets including civic, education, hospitality and workplace have been critical to its business, and that it will continue to look for areas where it can have a “unique niche.”
In 2017, the firm was issued permits for a seven-story “artist-in-residence” project that will add 320 residential units at 695 South Santa Fe Avenue in the Arts District. The project will include a 5,000-square-foot workshop for creation and fabrication, which can be rented out by residents to tune up a bicycle or weld a DIY project. Dubbed the AMP Lofts and developed by Greystar, the development will also include 20,000 square feet of retail space, a gym, pool, sauna and other amenities. The project is valued at $59.3 million and will add up to 487,600 square feet of space. It is expected to be completed in 2019.
Steinberg Hart also received permits for a project farther west in the Miracle Mile’s Museum Row at 6401 Wilshire Boulevard near La Jolla Avenue. Aptly named the Wilshire & La Jolla Tower, the 15-story building will include 112 units, 5,100 square feet of retail space, a skydeck, pool, spa and fitness center. The project is being developed by NMS Properties, and the plan is estimated at $37.8 million.
The architecture firm is also responsible for the designs for the high-end boutique Godfrey Hotel in Hollywood, which aims to address “the lifestyle of the contemporary jet-setting professional.”
The project was permitted in 2017 for Oxford Capital Group and will be located at 1400 North Cahuenga. The $19.6 million, eight-story project includes 176rooms, a 3,500 square-foot restaurant, bar, rooftop pool deck, sauna and fitness center.
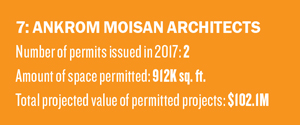 Stewart Ankrom and Tom Moisan founded their architecture firm in 1983. The firm is based in Portland and also has offices in Seattle and San Francisco. They specialize in urban design and interior design, virtual reality and adaptive reuse, among other practice areas.
Stewart Ankrom and Tom Moisan founded their architecture firm in 1983. The firm is based in Portland and also has offices in Seattle and San Francisco. They specialize in urban design and interior design, virtual reality and adaptive reuse, among other practice areas.
The firm designed the 24-story, 347-unit apartment building under construction near Pershing Square. It’s the second phase of a project called Park Fifth at 427 West Fifth Street and will ultimately include a restaurant and pool. The plan is valued at $64.6 million.
“This site, the former home of the L.A. Philharmonic, was the last missing block completing the context around Pershing Square with an incredible history dating back to the late 1800s,” said Murray Jenkins, executive VP of Ankrom Moisan.
The first phase of Park Fifth under construction, also designed by Ankrom Moisan, includes an eight-story, 313-unit mixed-use apartment at 437 South Hill Street, which will also include retail space. The project was developed by MacFarlane Partners, and both structures are expected to open in 2019.
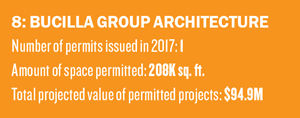 Located in Irvine, Bucilla Group Architecture is run by Greg Bucilla and offers expertise in interior design, luxury estates, midrise residential and mixed-use architecture.
Located in Irvine, Bucilla Group Architecture is run by Greg Bucilla and offers expertise in interior design, luxury estates, midrise residential and mixed-use architecture.
The firm’s one project permitted in 2017 was for Beverly Hills developer Ecto Homes. The project will include seven buildings from two to four stories high, with four to 16 units per structure for a total of 52 units.
Plans for the structures at 17324-17320 West Tramonto Drive — called One Coast Pacific Palisades — are valued at $94.9 million. The project is expected to be completed early this year.
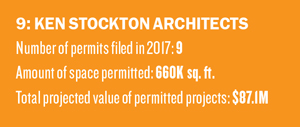 Ken Stockton founded his architecture firm 30 years ago in Calabasas. The company was issued permits in 2017 for several midrise residential buildings that elevated his firm to the top 10.
Ken Stockton founded his architecture firm 30 years ago in Calabasas. The company was issued permits in 2017 for several midrise residential buildings that elevated his firm to the top 10.
The projects include a six-story structure with 174 units at 21425 West Vanowen Street in Canoga Park for CV Warner Center. That $32.4 million project added 171,288 square feet to the firm’s total area for the year.
In 2017, crews also started building the firm’s mixed-use project in Eagle Rock. The four-story Perch Apartments under construction at 4247 Eagle Rock Boulevard, developed by LocalConstruct, will include a restaurant, cafe, retail space, pool and 59 apartment units. The plans are valued at $11.9 million, and the project is expected to be complete in the fall.
Other projects permitted in 2017 designed by Ken Stockton include an 86-unit, 134,314-square-foot apartment building at 7354 North Woodman Avenue and a 49-unit, 89,057-square-foot mixed-use structure at 18840 West Sherman Way.
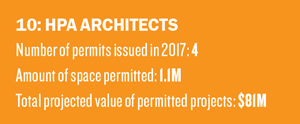 HP Architecture WAs the only firm to reach the top 10 without the help of residential design.
HP Architecture WAs the only firm to reach the top 10 without the help of residential design.
The firm was issued permits only for warehouse and office space in 2017. The company has offered interior design for its clients since it was founded in 1980 by Dennis Hill and Byron Pinckert.
The largest project permitted by the firm last year will be a one-story warehouse and office building at 1400 South Palos Street in San Pedro. The 490,000-square- foot project is valued at $41.3 million.
HPA was also issued permits for a new industrial center at 20500 South Denker Avenue in Harbor Gateway. The 512,490- square-foot project is valued at $31.7 million.
