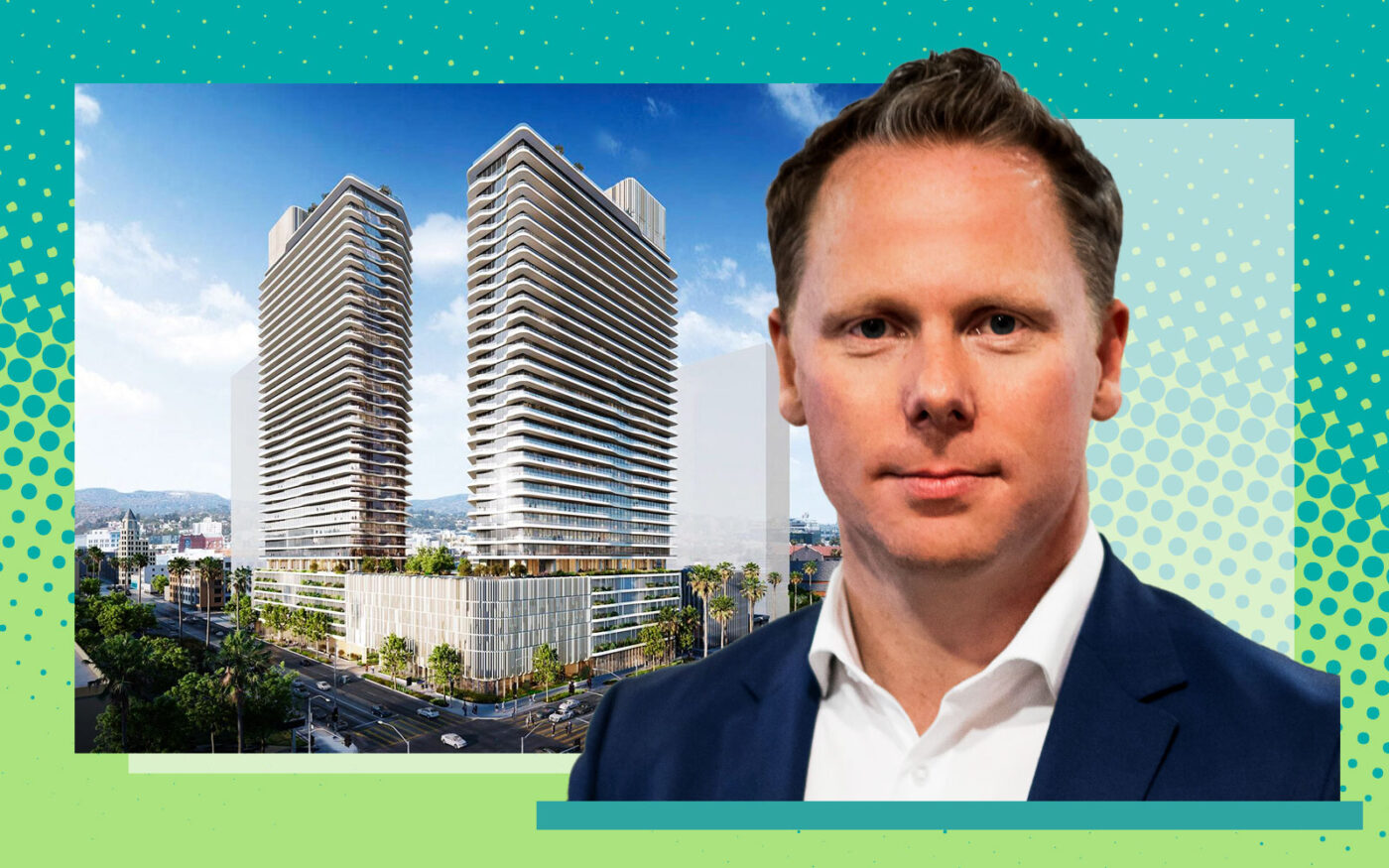UPDATED SEPT. 9 at 9:45 a.m.:
The entertainment industry veterans-cum-real estate developers behind the proposed Sunset + Highland mixed-use campus in Hollywood have sharpened their vision of the project.
They’re bringing Lincoln Properties aboard as they shift away from office and focus on residential at two mid-rise buildings along Sunset Boulevard and Highland Avenue, while also cutting an auditorium for live entertainment, Urbanize LA reported.
The project, originally named CMNTY Culture, was launched by Philip Lawrence, a veteran music producer, and Thomas St. John, an entertainment industry business manager. The Hollywood denizens paid around $53 million for four parcels on the 6700 block of West Sunset Boulevard in 2021. They laid out $9.1 million for the initial property and $44 million for three more several months later.
The original plan called for more than 400,000 square feet of office space over the two buildings, with 5,000 or so square feet for shops and restaurants, and 55,000 square feet for a production studio and auditorium for live acts.
The new plan appears to adjust to the rugged reality of the office market in Los Angeles, where vacancy rates have bobbed in the 30 percent range this year. Conditions range from a deep funk in the Downtown L.A. submarket to a sense of flight-to-quality vibrancy in Century City. Hollywood leans toward the high end of the range, which is likely enough put its pipeline of new office development on hold.
The switch from office in the Sunset + Highland plan now points to 743 residential units in two buildings of 34 stories and 38 stories.
The units would rise on top of a five-floor, above-ground parking garage that would accommodate 834 vehicles — an apparent cost cut by the developers.
The ground floor would feature about 11,000 square feet of shops and restaurants, while the production studio would take 10,000 square feet and the auditorium has apparently been dropped.
St. John issued a statement that billed the new plan as an option that leaves open the possibility of going with either vision. “By entitling two options, we will be better positioned to ensure that we can deliver a viable project at this site once all approvals have been secured,” the statement read.
Whatever might take shape on the site could join other major projects on the drawing board, including the mixed-use Crossroads Hollywood, with plans for apartment, a hotel and commercial space across the street, and a 42-story planned nearby. There’s also the Hollywood Central redevelopment project along the city’s Walk of Fame.
Correction: Previous story misattributed statement from Thomas St. John and used the project’s prior name rather than Sunset + Highland.
