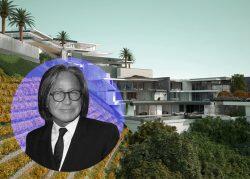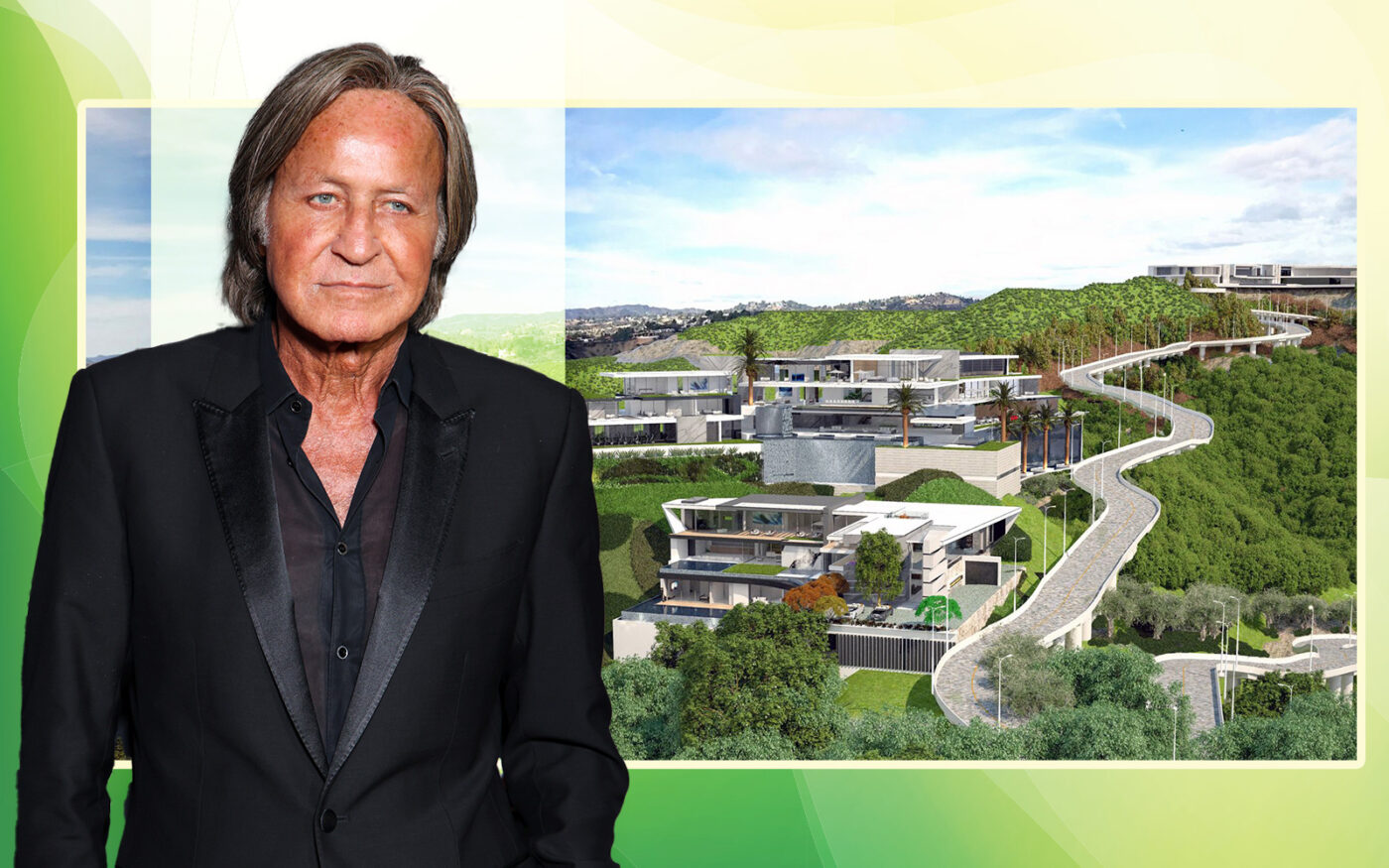The price for a barely begun 100,000-square-foot estate by developer Mohamed Hadid on a hill above Beverly Hills has been slashed to $68 million, from $250 million.
A trustee has put Hadid’s bankrupt project on 27 acres at 9650 Cedarbrook Drive in Beverly Crest on the market, the Wall Street Journal reported.
The developer had put what was once described as a 37-acre project up for sale in August 2021 for $250 million according to a report by The Real Deal. What happened to the remaining 10 acres is not known. A year later, Hadid filed for Chapter 11 bankruptcy for the site.
Proceeds from the sale will go to pay off creditors, according to J. Michael Issa, a turnaround specialist for Treetop Development, the company controlled by Hadid that owns the property.
“This was supposed to be [Hadid’s] jewel,” Gene Bush of Coldwell Banker Realty, who holds the listing with Jade Mills, told the Journal.
The luxury spec builder has gained fame from his cycles of ruin and redemption, reality TV and being the father of supermodels Gigi and Bella Hadid.
His most recent listing follows some major real estate flops. In 2019, a judge ordered Hadid to demolish a 30,000-square-foot mansion in Bel-Air.
The partially built house, which was supposed to command $100 million, was built bigger than Los Angeles building codes allow, the judge said, and was a danger to the public. Neighbors who filed a lawsuit feared the mansion at 901 Strada Vecchia Road could slide down the hill.
Two years later, an adjacent property owned by Hadid became the subject of a protracted dispute between the developer and local conservationists.
The 65-acre site, a popular hiking route known as Hastain Trail, is next to Franklin Canyon Park. The bankrupt land, once subject to a plan to build luxury homes, was set for auction early last year to pay off creditors.
Hadid bought the Cedarbrook property in 2012 for $2.5 million.
He battled with city planners over permitting, but ultimately won approval to build a four-story, 78,500-square-foot mansion and a 24,300-square-foot guesthouse, each with their own bowling alleys.
The 19-bedroom, 33-bathroom main house was to include a 36-seat theater, a Turkish bath, a wine cellar and tasting room, a hot yoga room and staff quarters. Floor-to-ceiling windows and doors would open to outdoor patios, decks and infinity pools. A garage, designed for a collector, would include two car turntables.
Permit applications have been filed for a third structure on the property, though it has not yet been approved, according to the Journal.
Brokers Bush and Mills said potential buyers could include developers or someone looking for a custom megamansion.
The site comes with permits that would be difficult to obtain today, Bush added. “There has been a crackdown with these big mansions,” he told the Journal. “And this property is fully grandfathered in, which makes it something very special.”
— Dana Bartholomew
Read more



