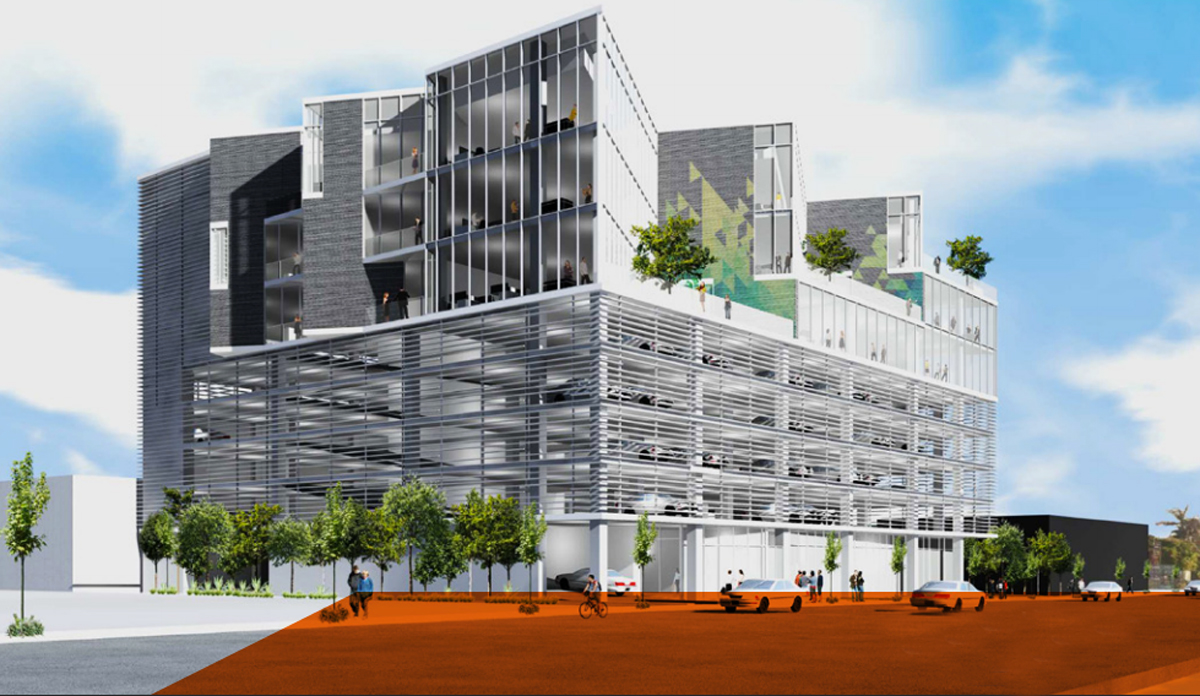Months after announcing a new mixed-use office project in Hollywood, CIM Group has filed plans with the city to build out an additional 16,064 square feet of parking into multi-media production space.
CIM had previously billed the project at 926 Sycamore Avenue as a mostly office development with a ground-floor retail component. It was to have been sandwiched around four stories of above-ground parking.
Now it will be primarily used for media production, according to an application filed last Thursday with the Department of City Planning.
The conversion of the parking space would add considerably to the original 53,074 rentable square feet of the building, which was listed in a CBRE leasing brochure.
A related application filed with the Department of Building & Safety specifies that “multi-media production” would take place on the first, sixth, seventh, and eighth floors — leaving out any mention of retail or the original office uses.
CIM Group declined to comment, as did architects Abramson Teiger and CBRE.
Patrick Amos on the leasing team said that CBRE is no longer marketing the building on CIM’s behalf.
