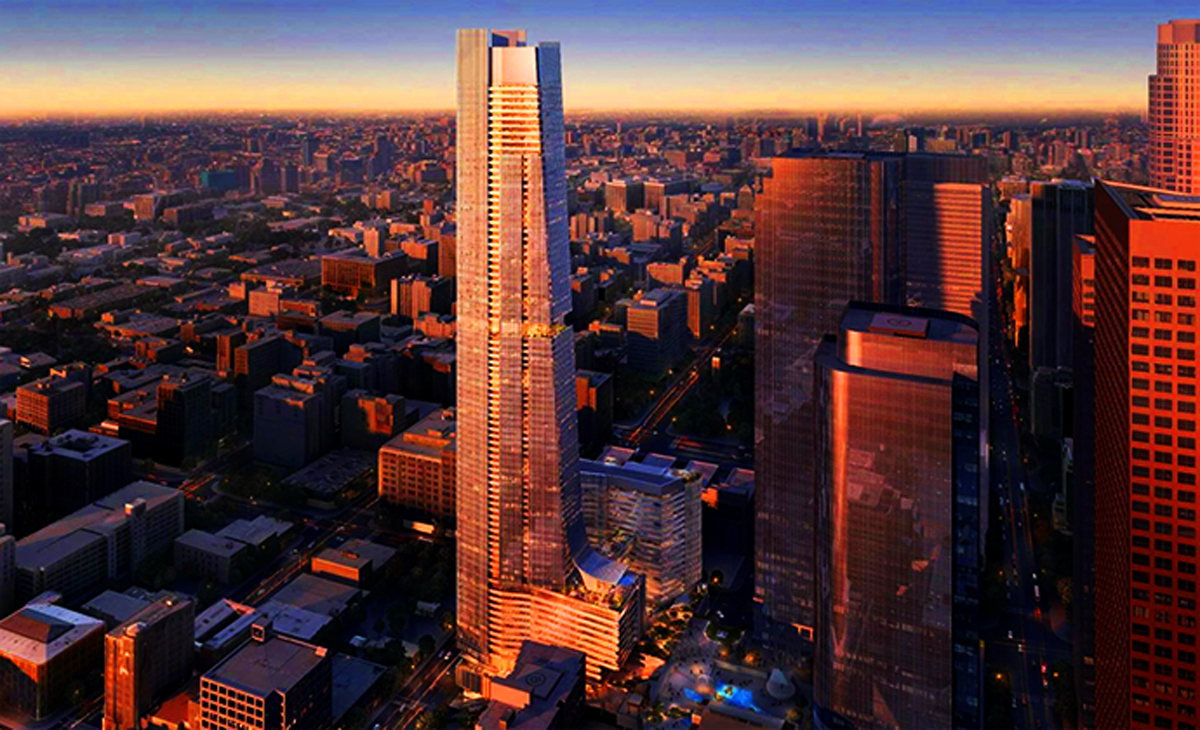The trio behind the highly coveted Angels Landing redevelopment site, which includes LA developer Claridge Properties, has inched forward with the 1.26 million-square-foot project in Downtown Los Angeles.
Claridge, along with MacFarlane Partners and the Peebles Corp., filed plans to redevelop the land into a mixed-use project that would include 120 condos, 450 apartments, two hotels, a charter school and 50,000 square feet of commercial space, Urbanize reported.
Located at the corner of 4th and Hill Streets, the $1 billion project is slated to include a Mondrian hotel in a 27-story tower and an SLS hotel in the 88-story tower. The latter, at 1,020 feet high, would surpass the Wilshire Grand and U.S. Bank Tower.
The project will also have 465 parking spaces, a significant reduction from the standard requirement. Rather than taking up space for parking, city officials asked the developers to dedicate more square footage towards retail and commercial options, Ricardo Pagan, Claridge founder, said at a Bisnow event in April.
Handel Architects is designing the project, while OLIN, a landscape architecture firm, will design the 57,000 square feet of outdoor public spaces.
Construction is scheduled for 2024.
The three-member team beat out three other bidders for the job, one led by Lowe Enterprises and Gensler, another by Onni and Natoma Architects, and a third team of Trammel Crow Company and MAD Architects. [Urbanize] – Natalie Hoberman
