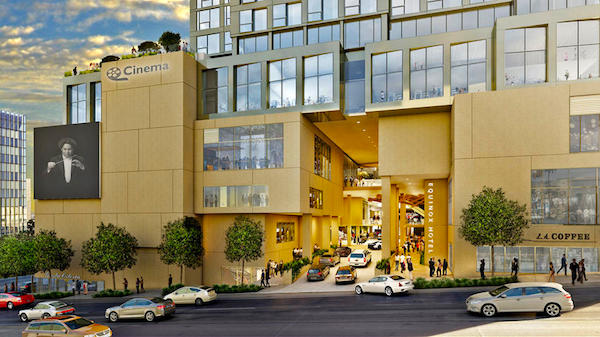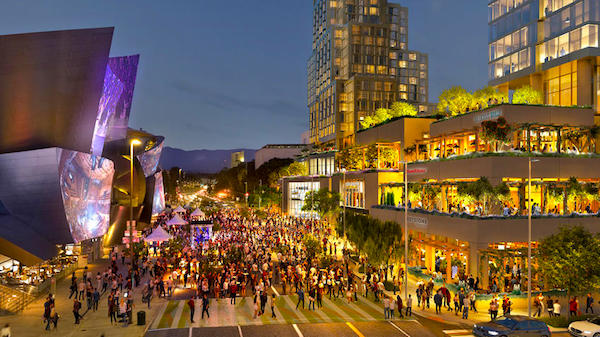Architect Frank Gehry and Related Companies have unveiled new renderings for their massive $1 billion mixed-use project, which will rise across Grand Avenue from Gehry’s famous Walt Disney Concert Hall.
The project is set to begin construction in the fall and on Monday, Related announced that it hired LA-based AECOM as construction manager.

The detailed plans show two towers — a 20-story Equinox hotel and a 39-story condo and apartment building — above multi-story retail bases integrated with a plaza and open air space. The residential tower will be a mix of 113 condos and 323 apartments, and Related will subsidize rents in 20 percent of the apartments for low-income tenants, according to the Los Angeles Times.
Related filed permits for the project in August. The plan called for 200,000 square feet of retail space and 1,500 parking spaces.

The project will replace the so-called “Tinker Toy” garage, long-considered an eyesore across from the concert hall, one of the city’s most recognizable buildings. The Grand has been in the works for more than a decade, but Gehry’s vision outweighed Related’s budget.

Gehry has since scaled back the design and last year Related partnered with a subsidiary of China Communications Construction Group, called CCCG Overseas Real Estate Ltd, or CORE. CORE has invested $290 million into the project, its first stateside, according to the Times. [LATimes] – Dennis Lynch
