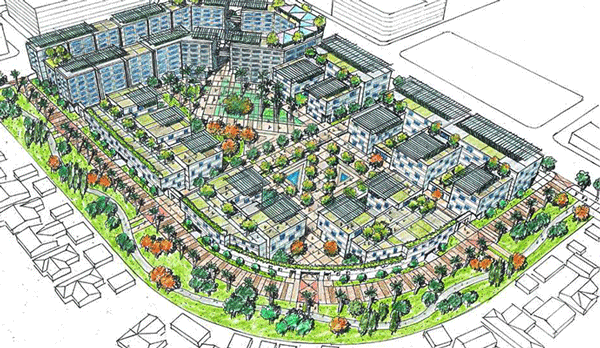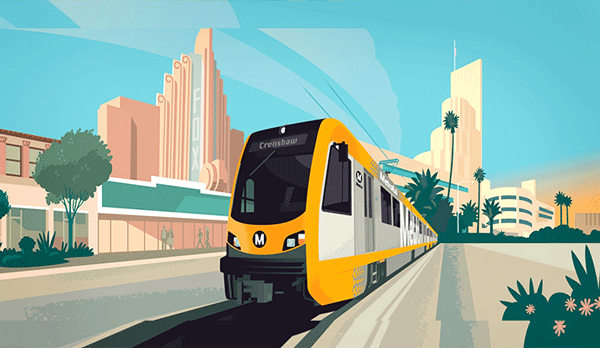As the city prepares to welcome its first football stadium — and loads of visitors — Inglewood officials are looking for a head start on ways to improve the city and enhance the transportation infrastructure.
The city, with Pasadena-based urban planning and design firm Arroyo Group, is currently exploring two potential land use plans for development surrounding the Green Metro station and the Crenshaw/LAX station, Urbanize reported.
Under the first proposed plan — known as the Crenshaw/Imperial TOD Plan — a mixed-use center accommodating mid-rise buildings could shape up on the Crenshaw/Imperial intersection. Multifamily residential units, office space and retail would rise in the five-to-ten story buildings, while improved streetways and pedestrian pathways would line the station. Maximum density would be restricted to 40 dwelling units per acre for lots under 20,000 square feet in size. For lots greater than 50,000 square feet in size, the maximum density would be capped at 60 dwelling units per acre.

Plan for North East corner of Crenshaw and Imperial (Credit: City of Inglewood)
Other, smaller developments along Imperial Highway would potentially house more apartments, office space and retail. A ring of open space, connected to the street through landscaping, furniture and a plaza, would surround the mixed-use center. It would link to the Green line station in the south via Crenshaw Boulevard.
The second plan, dubbed the Westchester/Veteran TOD Plan, would incorporate the existing industrial facilities near the new Crenshaw/LAX light rail rine (set to open in 2019) and offer live/work apartments, hostels and breweries.
Residential developments near the Arts Focal Area would rise up to six stories in height. The plan also proposed an airport campus zone near the proposed 96th Street station, a mixed-use zone with offices and retail uses on Manchester Boulevard, and streetscape improvements featuring new parks.
Inglewood city officials will debate the proposed plans through early 2018, just two years before the $2.6 billion Inglewood Stadium is scheduled to open. Developers are increasingly taking note of the changes headed to the region, as evidenced by developer Izek Shomof’s recent $18 million purchase of a drab hotel and Harridge Development Group’s plans for a 228-unit condo community at 333 N. Prairie Avenue. [Urbanize] – Natalie Hoberman
