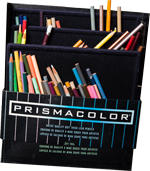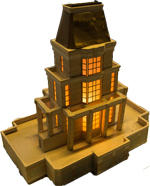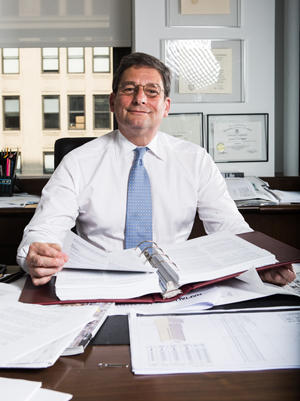James Davidson, 68, is a partner at SLCE Architects’ New York and London offices. The firm ranked as the city’s most prolific architect over the past five years, having worked on nearly 20.7 million square feet of new buildings, a March analysis by The Real Deal showed. SLCE often serves as an executive architect on projects designed by so-called starchitects — including Bjarke Ingels, Norman Foster and Robert A.M. Stern — but two-thirds of its work is full-service, meaning it takes on both roles: executive and design architect. As head of the firm’s design department, Davidson often works on full-service projects in New York, London, Philadelphia and Jersey City. In New York, that includes the Dermot Company’s 21 West End Avenue, a mixed-use residential tower on the Upper West Side; Property Markets Group’s 1 QPS Tower, a rental high-rise in Long Island City; and the Stahl Organization’s 388 Bridge Street, a rental tower in Downtown Brooklyn — one of the borough’s tallest buildings. Davidson has also worked alongside Robert A.M. Stern at Zeckendorf Development’s 15 Central Park West and Christian de Portzamparc on Extell Development’s One57. Davidson joined SLCE in 1984 and became a partner at the firm 12 years later. Prior to SLCE, he spent nine years at Skidmore, Owings & Merrill, where he landed after receiving his master’s degree in architecture from Harvard University. He grew up on Central Park West, developing a fondness for the limestone Rosario Candela buildings along Fifth Avenue at an early age. He also became enthralled by Art Deco, which is evident in some of his projects, like the Laureate on the Upper West Side and the Atlas in Midtown South. “Architecture in the ’60s and ’70s was not a happy time in New York,” he said. “I yearned for the expressiveness of Art Deco architecture that was prominent in the ’20s, ’30s and ’40s.” Davidson now lives in Greenwich Village with his wife, Lyn McHugh, and their dog, Sunny. His office on the 14th floor of 1359 Broadway in Midtown houses old-school architecture tools and other historical objects.
Stress bar

Davidson keeps a 10-pound “stress bar” near his desk to help him stay calm when he receives “disheartening calls.” He bought the polished chrome weight, which doubles as a bookend, 15 years ago. “We were coming up against a stressful deadline, and I found that exercise calmed and cleared out the brain,” he said. “I’ve had a regimen of exercise ever since on a daily basis.” Davidson also noted that he runs every morning, logging about 1,000 miles a year.
Westbury bear
 In the 1990s, SLCE worked on the condo conversion of the Upper East Side’s Westbury Hotel on behalf of London-based Chelsfield. The bear — given to Davidson after the hotel closed — is a reminder of how his firm built up its practice across the pond and eventually opened its first international office in Britain’s capital in 2016. “In London, it takes years sometimes for a developer to understand what he can actually build on a particular site,” he said, noting that New York’s resolution-based zoning laws make the city very formulaic. “The London market does not have a rules-based text to work from.”
In the 1990s, SLCE worked on the condo conversion of the Upper East Side’s Westbury Hotel on behalf of London-based Chelsfield. The bear — given to Davidson after the hotel closed — is a reminder of how his firm built up its practice across the pond and eventually opened its first international office in Britain’s capital in 2016. “In London, it takes years sometimes for a developer to understand what he can actually build on a particular site,” he said, noting that New York’s resolution-based zoning laws make the city very formulaic. “The London market does not have a rules-based text to work from.”
Colored pencils
 Davidson often finds that he can’t sleep if he hasn’t finalized a design or puzzled out a challenge in a project. To cure his insomnia, he’ll take out a piece of tracing paper and colored pencils and draft rough plans. “My most creative moments are between 3 and 4 in the morning,” he said. “I’ll stay up. I won’t be able to sleep. I’m tossing and turning, and finally the resolution comes to me at that time. I might get up and do a fast sketch and finally get some sleep.” He said his designs often start with tracing paper and colored pencils, which are then used to create more detailed versions digitally.
Davidson often finds that he can’t sleep if he hasn’t finalized a design or puzzled out a challenge in a project. To cure his insomnia, he’ll take out a piece of tracing paper and colored pencils and draft rough plans. “My most creative moments are between 3 and 4 in the morning,” he said. “I’ll stay up. I won’t be able to sleep. I’m tossing and turning, and finally the resolution comes to me at that time. I might get up and do a fast sketch and finally get some sleep.” He said his designs often start with tracing paper and colored pencils, which are then used to create more detailed versions digitally.
Madison Belvedere
 Davidson made this cardboard and chipboard model of the Madison Belvedere — a luxury residential tower at 10 East 29th Street — by hand. The building, designed by SLCE, is now known as the Instrata Nomad. Though Davidson’s firm now relies on 3D printers to bring sketches to life, this old-school model reminds him of a time when handmade models were the best way to convey a design to a client. “It was sort of proto-computerized design,” he said. “So the only way for them to visualize it was for me to build the damn model.”
Davidson made this cardboard and chipboard model of the Madison Belvedere — a luxury residential tower at 10 East 29th Street — by hand. The building, designed by SLCE, is now known as the Instrata Nomad. Though Davidson’s firm now relies on 3D printers to bring sketches to life, this old-school model reminds him of a time when handmade models were the best way to convey a design to a client. “It was sort of proto-computerized design,” he said. “So the only way for them to visualize it was for me to build the damn model.”
Ancient Greek coin
 When he was 17, Davidson envisioned becoming a portrait artist on Cape Cod. His parents, however, were convinced that such a move would result in him “turning on to drugs and becoming a radical,” he said. So, at their behest, he decided to pursue a career in architecture instead. He now dabbles in portraiture by collecting ancient Roman and Greek coins, which often feature detailed physiques of real and mythological figures. This one — a tetradrachm from Rhodes — has Helios, the sun god, on one side, and a rose on the other.
When he was 17, Davidson envisioned becoming a portrait artist on Cape Cod. His parents, however, were convinced that such a move would result in him “turning on to drugs and becoming a radical,” he said. So, at their behest, he decided to pursue a career in architecture instead. He now dabbles in portraiture by collecting ancient Roman and Greek coins, which often feature detailed physiques of real and mythological figures. This one — a tetradrachm from Rhodes — has Helios, the sun god, on one side, and a rose on the other.
Drafting brush
 Before the industry went digital, architects often kept drafting brushes at their desks to clean off eraser and graphite filings. Davidson held onto the one he used at Harvard and then at his first job at SOM in Chicago from 1975 to 1984. After nine years with the design giant, he returned to New York and brought the brush with him when he joined SLCE. Since then, the firm’s head count has grown to 150 people from 15. Davidson said he still uses the brush from time to time, even though it’s lost some of its bristles. “I guess I just get attached to things which remind me of my formative years,” he said.
Before the industry went digital, architects often kept drafting brushes at their desks to clean off eraser and graphite filings. Davidson held onto the one he used at Harvard and then at his first job at SOM in Chicago from 1975 to 1984. After nine years with the design giant, he returned to New York and brought the brush with him when he joined SLCE. Since then, the firm’s head count has grown to 150 people from 15. Davidson said he still uses the brush from time to time, even though it’s lost some of its bristles. “I guess I just get attached to things which remind me of my formative years,” he said.
Correction: An earlier version of this story misstated what architects Davidson has worked with. SLCE partner Gloria Glas worked on 432 Park Avenue.
