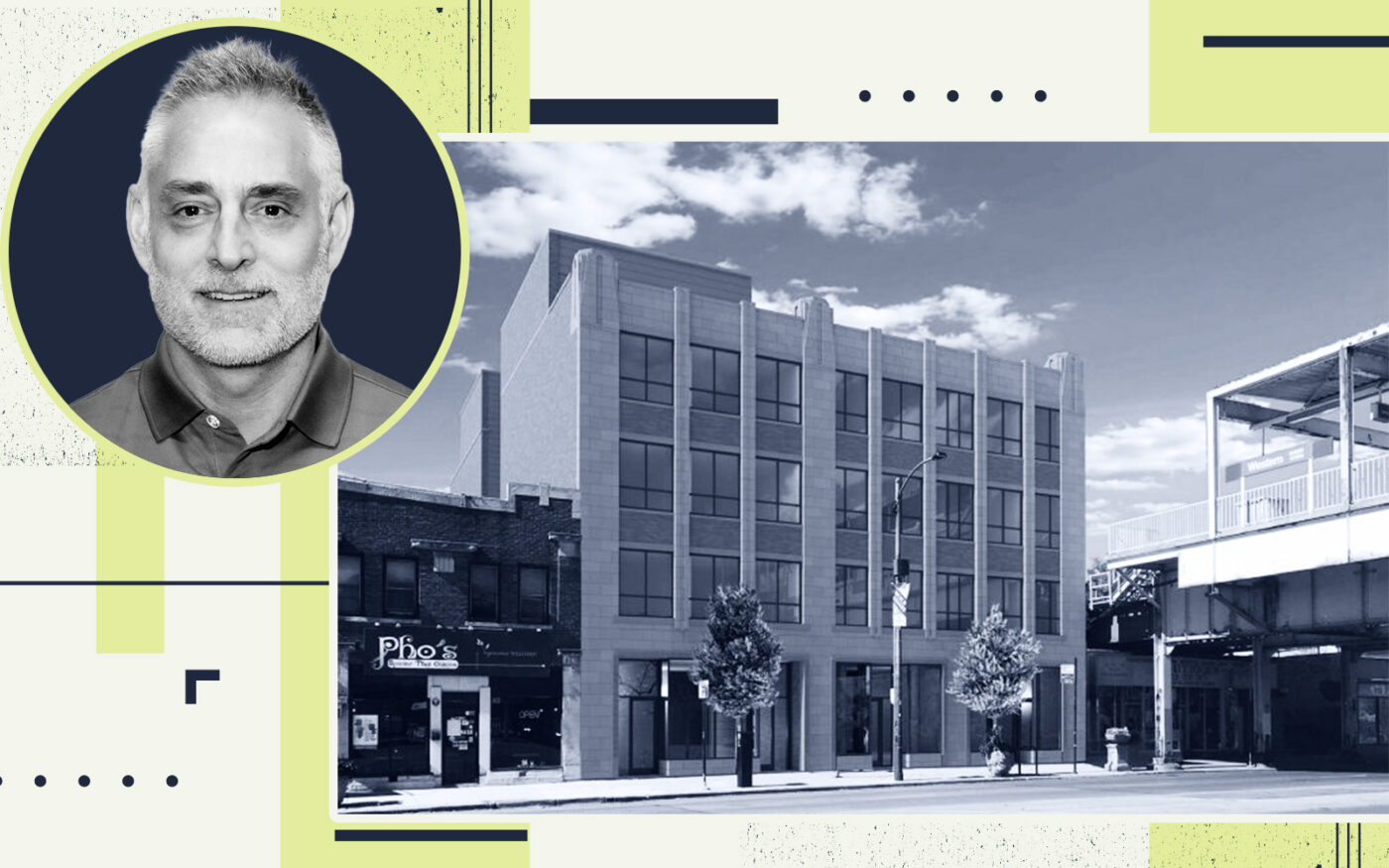Matt Wilbur is augmenting the original vision for a Lincoln Square multifamily redevelopment, bridging 50 more units to the project than a previously pitched plan.
Macon Construction Group, whose president is Wilbur, plans to replace the one-story structure at 4640 North Western Avenue with a six-story apartment, while incorporating the four-story storage building at the site into the development as an attached retail space, Urbanize reported. Chicago-based Hirsch MPG served as the designer of the project.
The residential portion of the development will contain 73 units, with eight studios priced at $1,500 per month, 26 one-bedroom units at $17,000 per month and 39 two-bedrooms at $2,700 per month. Eleven of the units will be reserved as affordable housing, including one studio and 10 two-bedroom apartments.
Normally, 20 percent of units for new developments in Chicago are required to be affordable as part of the city’s effort to curb homelessness and solve the affordable housing crisis. But since the bulk of the affordable units are the larger, two-bedroom plans, Macon fulfilled the city’s affordable housing obligations with fewer units, as is allowed under the law.
The retail portion will comprise 4,650 square feet with two live/work units serving as flex space at the base of the structure. The site will also include 10 parking spaces and 73 bicycle spaces in the alley off West Eastwood Avenue, where the residential lobby will be accessed as well.
Glascott & Associates had different plans for the property before Macon took over. Earlier renderings show a five-story structure with 23 units in replacement of the one-story building, in addition to rehabbing the four-story storage site. Original plans also included a 3,500-square-foot commercial space on the ground floor.
Macon’s portfolio blends multifamily projects, retail buildings, concert venues and schools. One of the firm’s high-end projects is the luxury condo building in West Loop called the Hayden, built in 2018, according to its website.
— Quinn Donoghue
