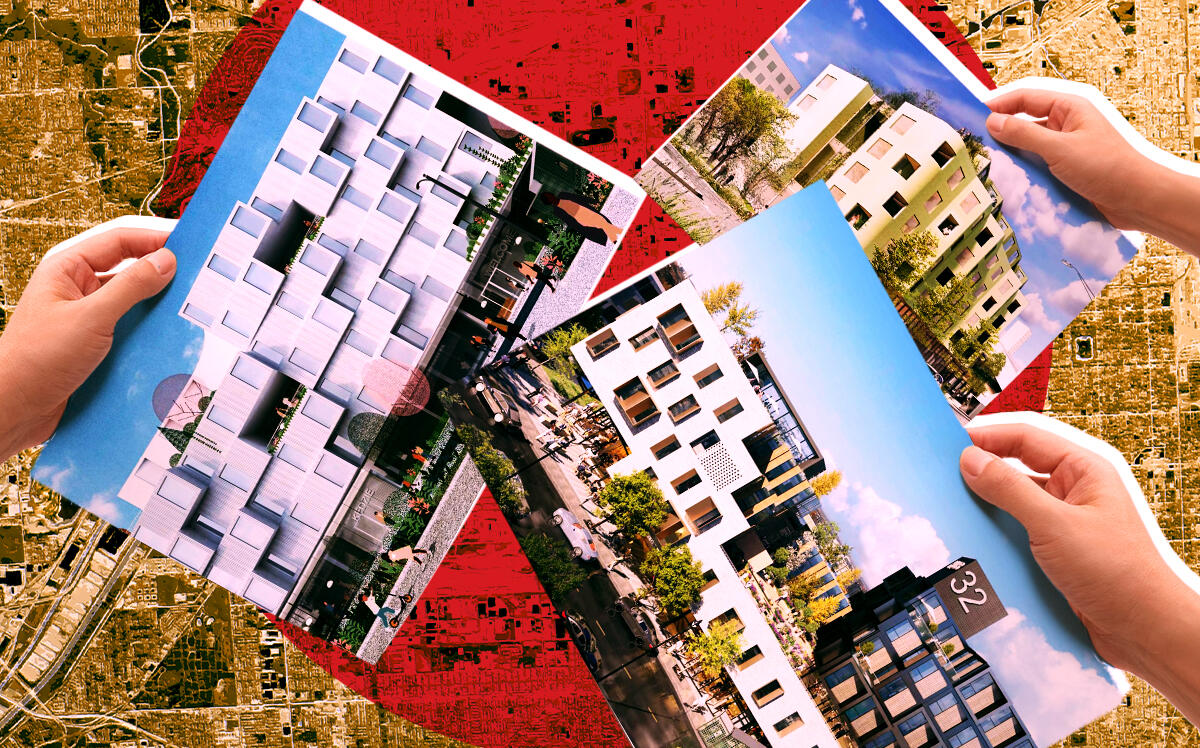Chicago’s Department of Planning and Development offered a look at the three design proposals for the redevelopment of city-owned land in East Garfield Park.
Three teams of developers responded to the city’s Request for Qualifications for redevelopment plans for four sites surrounding the intersection of North Kedzie Avenue and West Lake Street, Urbanize Chicago reported. The project will aim to create a mixed-use development around the Kedzie subway station.
A group consisting of The Michaels Organization, KMW Communities and TruDelta has proposed Hub32, a seven-story mixed-use building with 63 apartments for people earning up to 60 percent of the area median income and 5,600 square feet of retail. Hub32 will be designed by Brooks + Scarpa and Studio Dwell Architects and will resemble a building within a building. Hub32 would have 14 one-bedroom apartments, 34 two-bedrooms and 15 three-bedrooms and a central plaza will have outdoor dining and gathering spaces.
The second proposal came from Citizens Building a Better Community. With designs from JGMA and Productora, the project calls for a winter garden and atrium within a six-story mixed-use building with 52 residential units. The 30 one-bedroom apartments and 22 two-bedrooms will all be marketed to residents making up to 60 percent of the area median income. The development will also include 6,030 square feet of retail space.
The last proposal was submitted by a partnership of Evergreen Real Estate Group and Imagine Development Group. With designs by Lorcan O’Herlihy Architects and HED Architects, the plans call for a seven-story building with 60 residential units. There will be 36 one-bedroom apartments, 18 two-bedrooms and four three-bedroom units. There will also be two for-sale townhouse units. Each of the apartment floors will have a laundry area and lounge with direct access to the outdoors.
The Department of Planning and Development will likely hold a public meeting soon so Garfield Park residents can respond to the proposals.
— Victoria Pruitt
