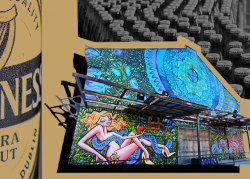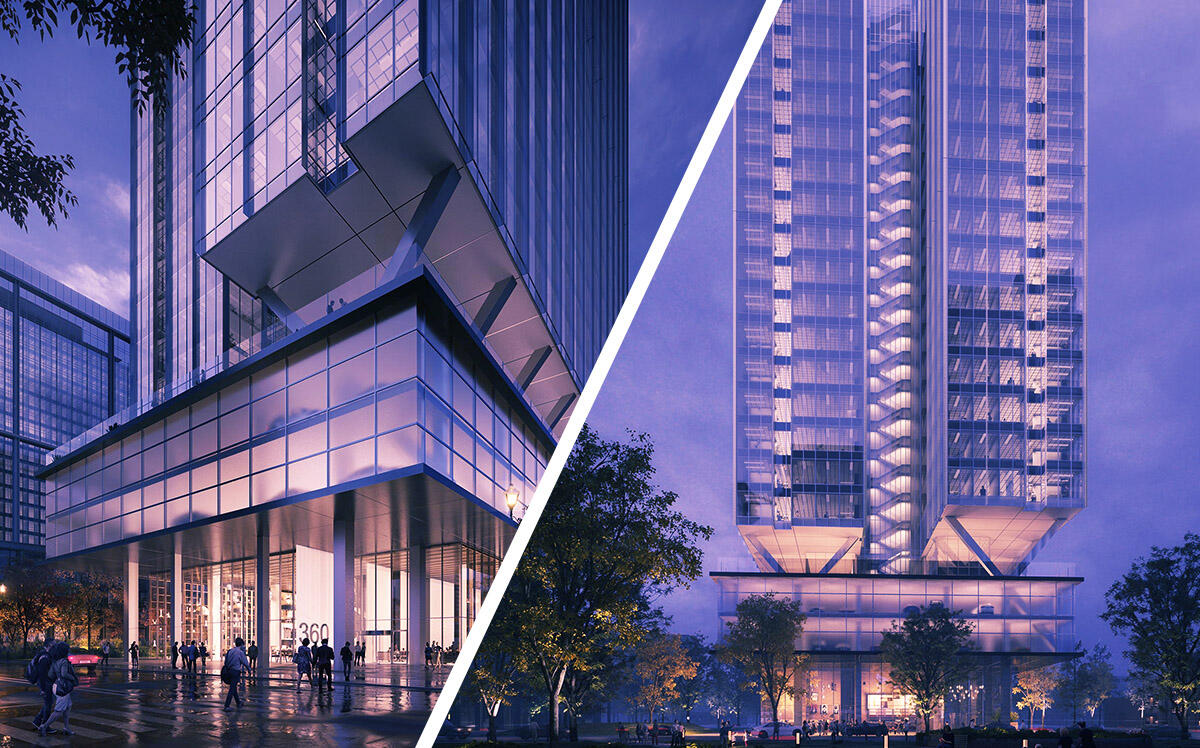Sterling Bay has redesigned plans for its 26-story Fulton Market office tower.
The new design features a taller and thinner structure for the 458,000-square-foot building that will rise at 360 N. Green Street, Crain’s Chicago Business reported. The developer submitted a zoning application to the City Council this week for the Fulton Market building.
The lot where the tower will rise is between Kinzie and Peoria streets with Metra tracks directly to the south. The new design features nine more floors than the original, with smaller floor plates and a greater distance from the train tracks.
The change comes after the work-at-home shift forced many companies to rethink plans for buildings with large office spaces on one floor so that they wouldn’t have to lease more than one floor. Sterling Bay is hoping the smaller office footprints of the new building will draw in potential tenants.
While the floors will be smaller than the original design, the total square footage will be the same, even after adding nine floors. Sterling Bay is also in the process of developing another office building nearby. That 11-story, 200,000-square-foot building will also feature small floor plates.
The Green Street building was originally supposed to be part of a three-building plan by Sterling Bay for 330, 333 and 360 N. Green Street. The developer built a 19-story building at 333 N. Green in early 2020.
Data from CBRE shows that at the end of the third quarter, just under half of the available office space in the Fulton Market District was occupied. About 2.3 million of the 6.5 million square feet of finished office space still need tenants.
Read more

[Crain’s] — Victoria Pruitt
